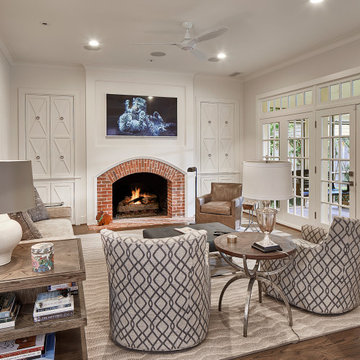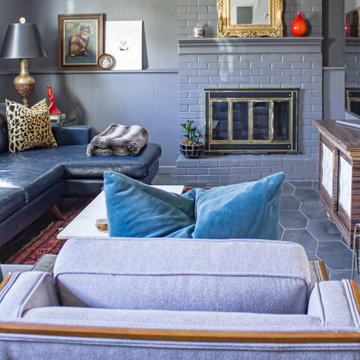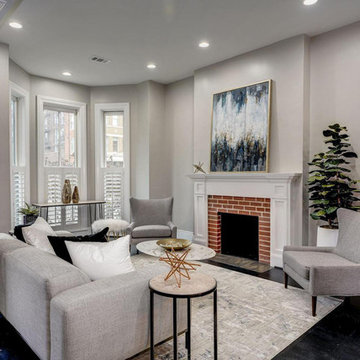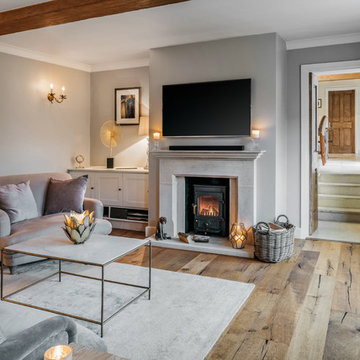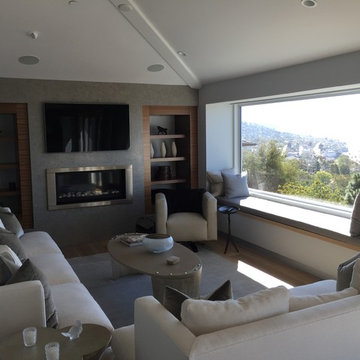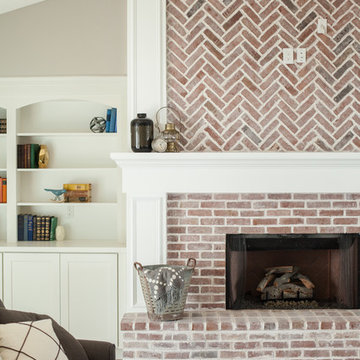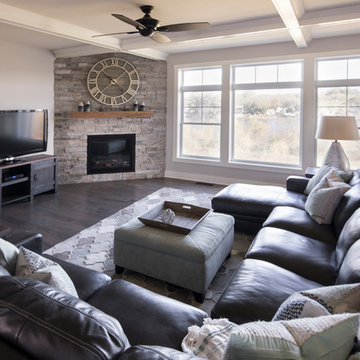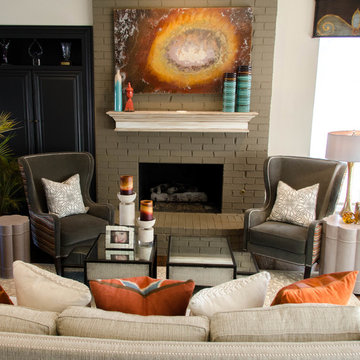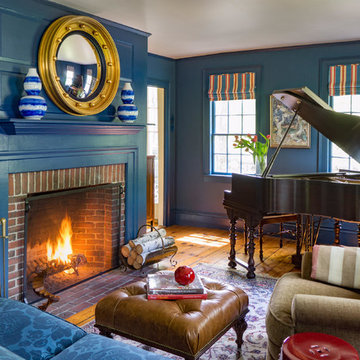Family Room Design Photos with a Brick Fireplace Surround and a Metal Fireplace Surround
Refine by:
Budget
Sort by:Popular Today
161 - 180 of 11,223 photos
Item 1 of 3
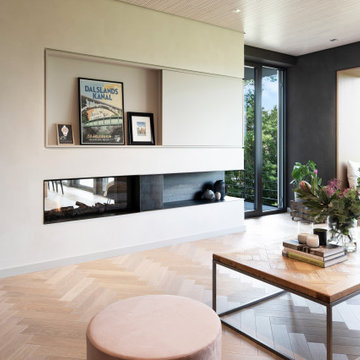
In diesem wohnlichen Ambiente lässt es sich entspannen und bei einem Wein das Feuer des Kamins beobachten. Auch Fernsehen schauen ist kein Problem, dieser ist hinter einer Schiebetür harmonisch in die Wand integriert.
Auch auf dem Fenster kann man es sich mit einem Buch gemütlich machen und den Blick in die Ferne schweifen lassen.
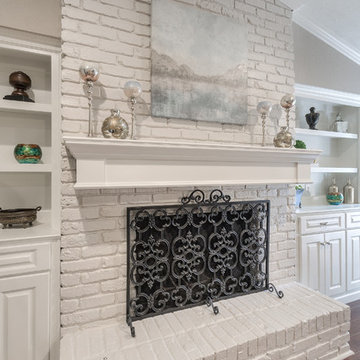
Gorgeous renovation of existing fireplace with new mantle, new built-in custom cabinetry and painted brick.
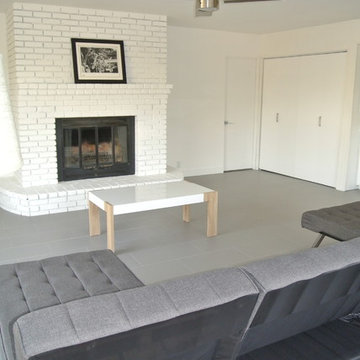
Family room had a typical red brick fireplace. Painted fireplace white for a more modern look. New Bi-fold door and hardware for Laundry area. Porcelain tile floors.
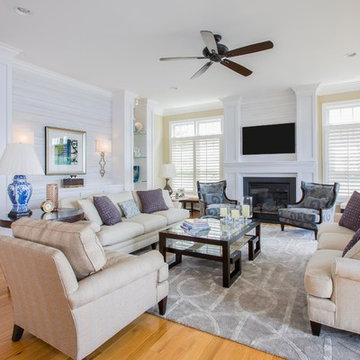
The Custom Built in and Fireplace rework set the tone for the new Living Room. The backdrop to the built-ins was a sort of whitewashed shiplap wood wall detail. A clean neutral palette of fabrics in the linen tones made the space very comfortable.
Geoffrey Hodgdon Photography
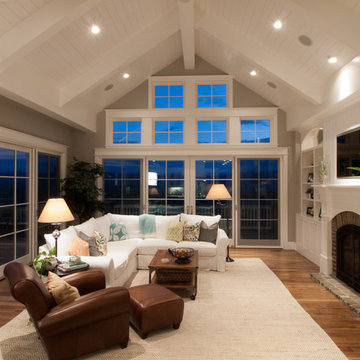
A vaulted ceiling allows the family room to be filled with many windows that take advantage of the surrounding views. Large French sliding doors also allow this room to open up to the expansive covered deck.

Furnishing of this particular top floor loft, the owner wanted to have modern rustic style.
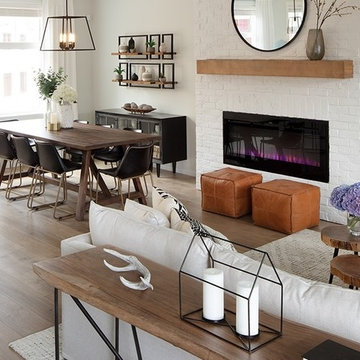
Architectural Consulting, Exterior Finishes, Interior Finishes, Showsuite
Town Home Development, Surrey BC
Park Ridge Homes, Raef Grohne Photographer
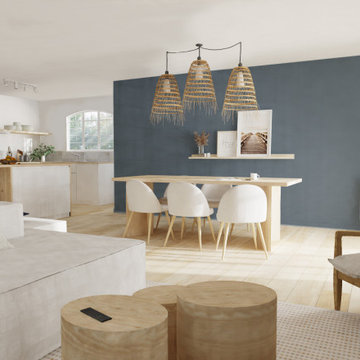
J'ai imaginé pour nos clients une pièce à vivre tout ouverte, sur un thème de board de mer contemporain comme ils le désiraient.
Dans une maison qui méritait d'ouvrir l'espace pour plus de luminosité et de convivialité, nous avons créé un espace ouvert dans un esprit de maison de vacances familiales.
Family Room Design Photos with a Brick Fireplace Surround and a Metal Fireplace Surround
9
