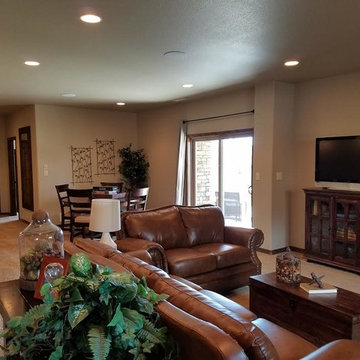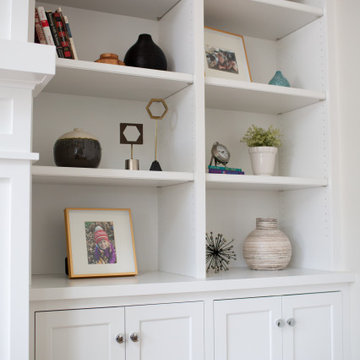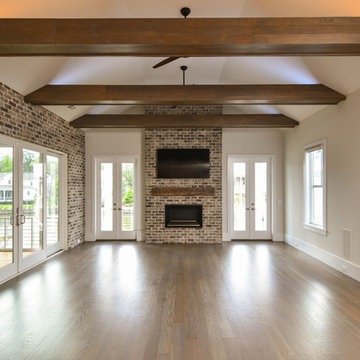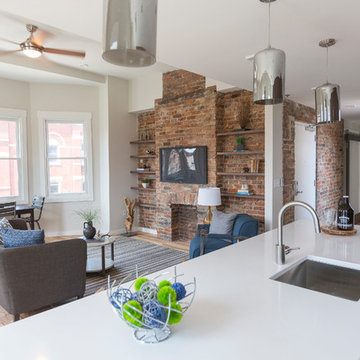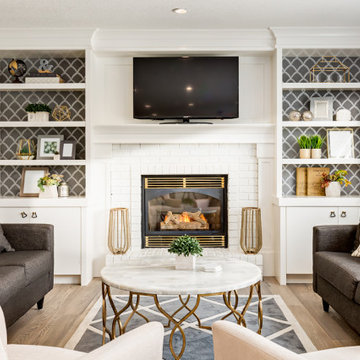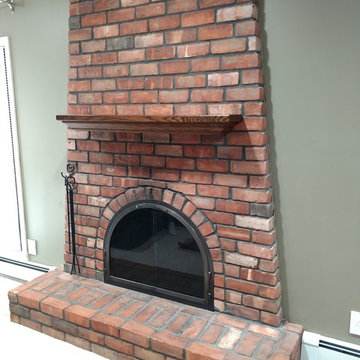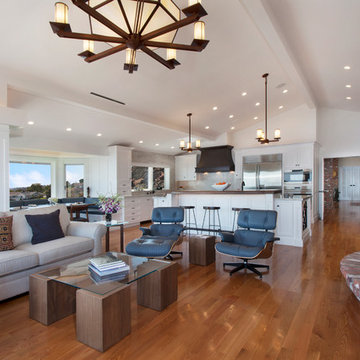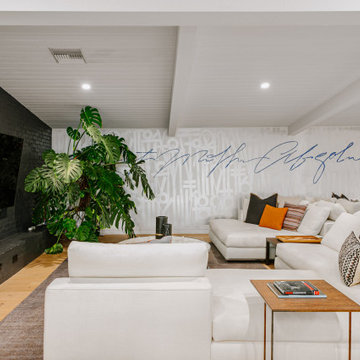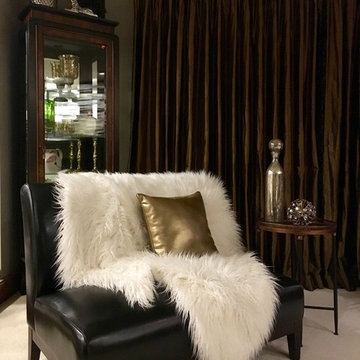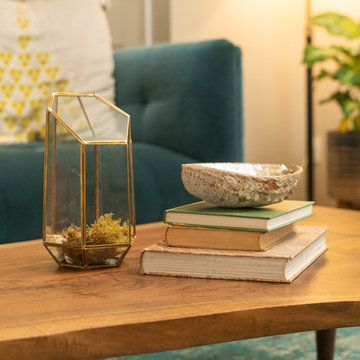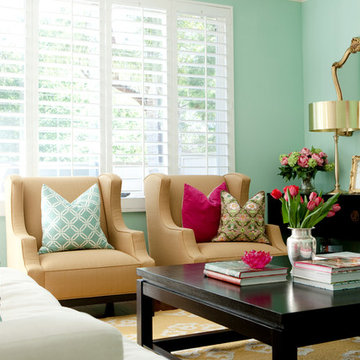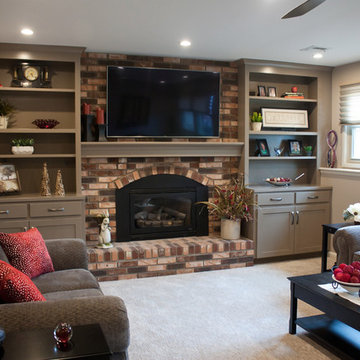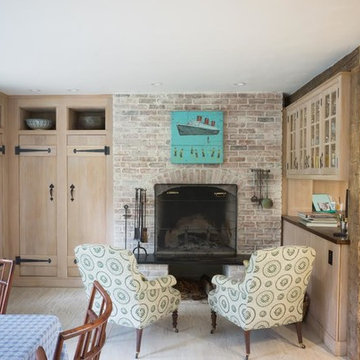Family Room Design Photos with a Brick Fireplace Surround and Beige Floor
Refine by:
Budget
Sort by:Popular Today
141 - 160 of 559 photos
Item 1 of 3

This living space is part of a Great Room that connects to the kitchen. Beautiful white brick cladding around the fireplace and chimney. White oak features including: fireplace mantel, floating shelves, and solid wood floor. The custom cabinetry on either side of the fireplace has glass display doors and Cambria Quartz countertops. The firebox is clad with stone in herringbone pattern.
Photo by Molly Rose Photography
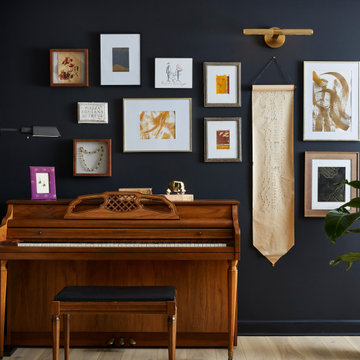
This moody formal family room creates moments throughout the space for conversation and coziness. This piano is used by the children to practice their craft. Surrounded by art, it's a place of inspiration and creativity.
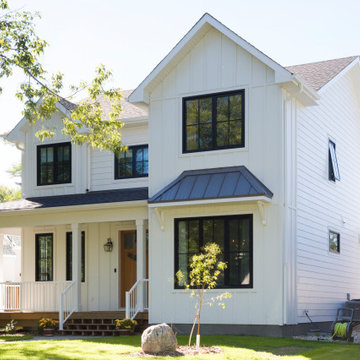
Why we did it:
Our clients were born & raised in Winnipeg then travelled and lived around North America pursuing and developing their careers. Upon learning that they would be returning they wanted to build their forever home & bring the culture from their travels with them. Our goal was to recreate a modern farmhouse nestled close to the French area of the city. The aesthetic was a blend of clean architecture with hints of natural materials for a warm & welcoming environment.
What we did:
Established the client’s wants and needs
Exterior Finish Selection
Millwork & Detailing (Custom Glass Walls & Tile Design)
Reflected Ceiling Plan & Fixture Selection
Interior finishes
Construction Administration
The house is as charming as its owners & offers plenty of space for a growing family with busy lifestyles.
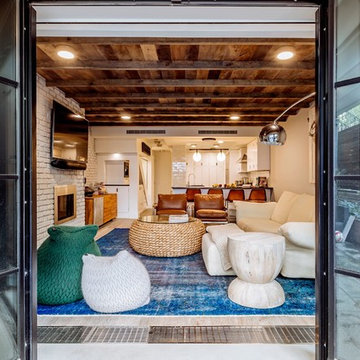
The brief for the living room included creating a space that is comfortable, modern and where the couple’s young children can play and make a mess. We selected a bright, vintage rug to anchor the space on top of which we added a myriad of seating opportunities that can move and morph into whatever is required for playing and entertaining.
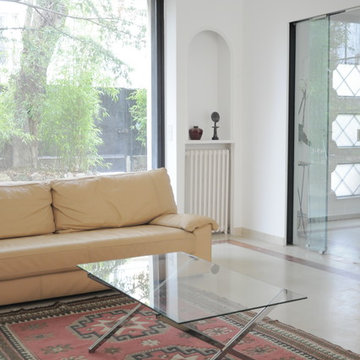
Double séjour isolé de l'entrée par une porte coulissante vitrée. Une large baie vitrée ouvre une vue qui connecte l'intérieur sur le jardin.
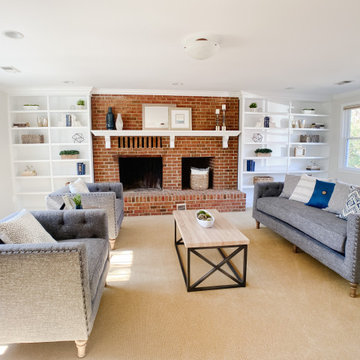
A large addition to the home featuring tons of built in storage. Symmetry is key when staging large units of shelving!
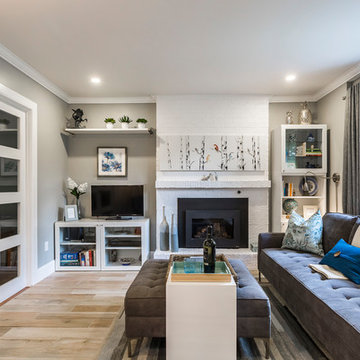
Designed by : TOC design – Tania Scardellato
Construction by: TOC design & construction inc.
Photographer: Guillaume Gorini - Studio Point de Vue
An inexpensive way to add character is to paint that dated brick you may have at your fireplace, we did just that, with 2 coats of a Zinner primer and high quality semi gloss white paint, the once dated fireplace got a makeover and blends perfectly in the space.
Family Room Design Photos with a Brick Fireplace Surround and Beige Floor
8
