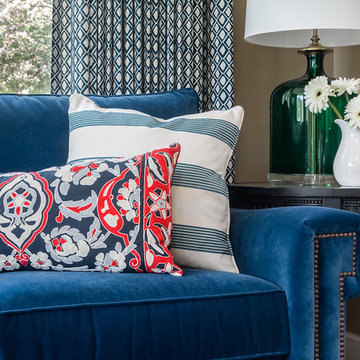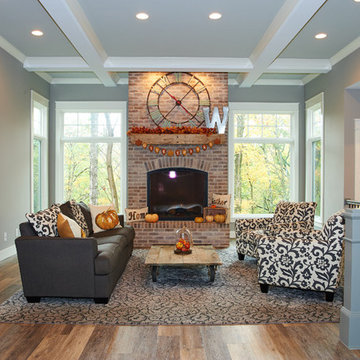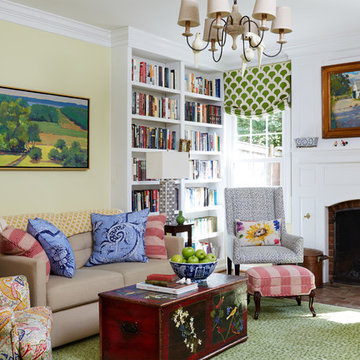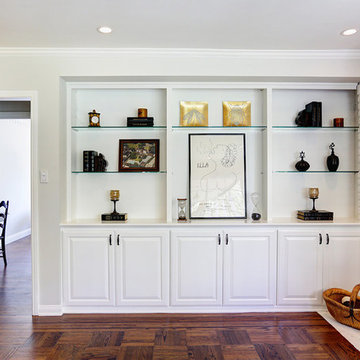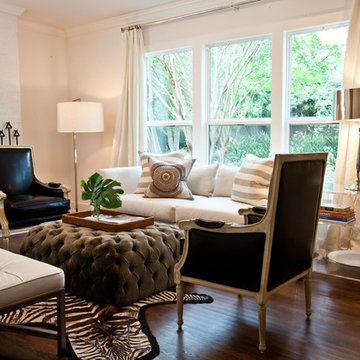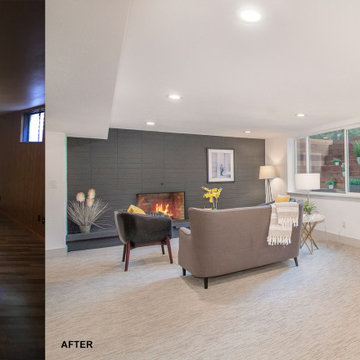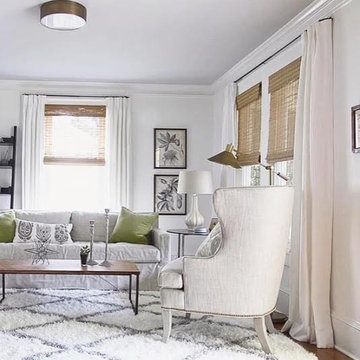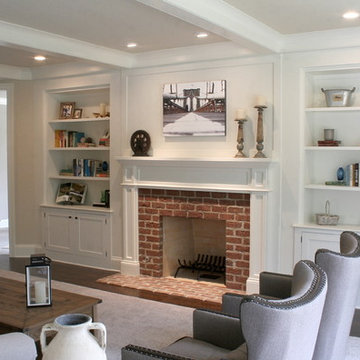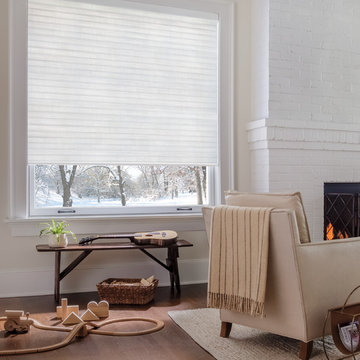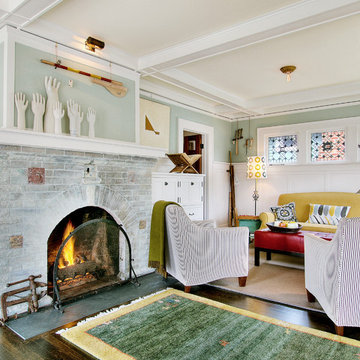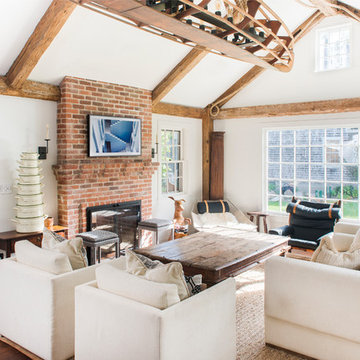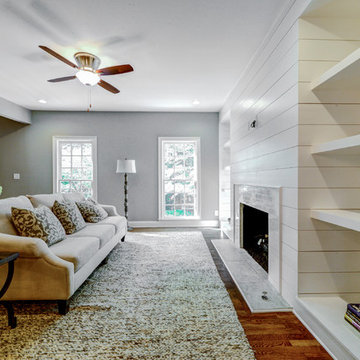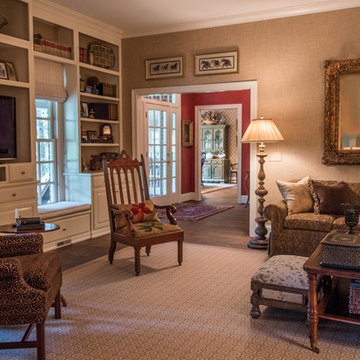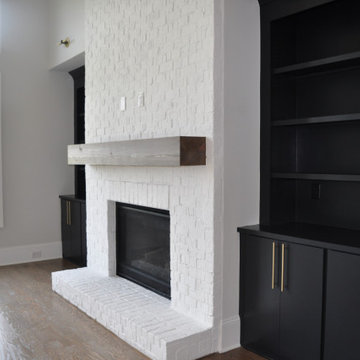Family Room Design Photos with a Brick Fireplace Surround and No TV
Refine by:
Budget
Sort by:Popular Today
101 - 120 of 918 photos
Item 1 of 3

A wood burning brick fireplace with extra high ceiling is the centerpiece of the family room in this traditional home. This was part of a whole home renovation done by Meadowlark Design + Build in Ann Arbor, Michigan
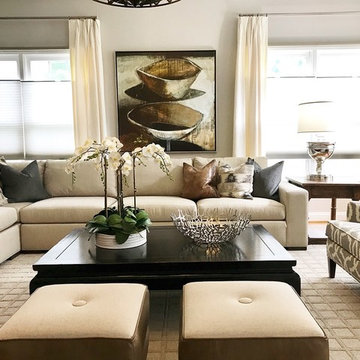
This client loves beautiful furniture but equally loves to remain within her budget. She often shops clearance but will easily merge custom pieces into her space to complete the look.
She has a collection of random treasures and we incorporated them into the design of the room. Her design style is modern with a global and timeless touch. Her colors choices are greys and neutrals.
With this family room, the inspiration came from an Ethan Allen brochure image. She wanted to achieve the same concept, but more modern perspective.
A clearance Conway sectional, is the foundation of the space and an assortment of custom pieces were added to finish the design. This client purchases in phases, and with her patience is key. Over 12 months of working together, we created the family room of her dreams. As designer, my job is to deliver no matter the circumstance. I love this room because it represents just that.
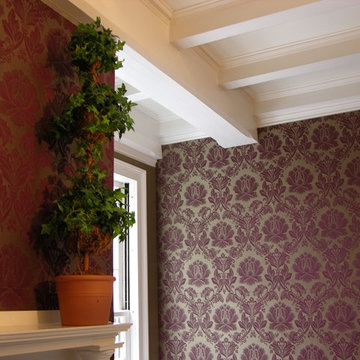
A traditional home with a family/reading room where walls are upholstered in silk damask fabric. The family room has a plenty of light despite an aubergine/ copper color fabric in this space.
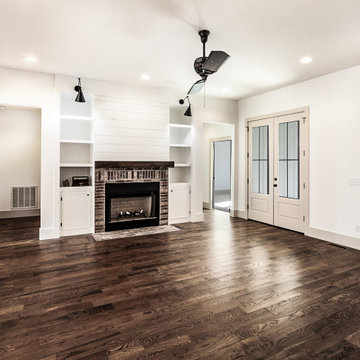
Wonderful built-in shelves next to the fireplace with shiplap above the fireplace.
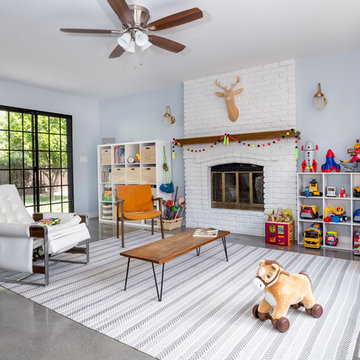
Our homeowners approached us for design help shortly after purchasing a fixer upper. They wanted to redesign the home into an open concept plan. Their goal was something that would serve multiple functions: allow them to entertain small groups while accommodating their two small children not only now but into the future as they grow up and have social lives of their own. They wanted the kitchen opened up to the living room to create a Great Room. The living room was also in need of an update including the bulky, existing brick fireplace. They were interested in an aesthetic that would have a mid-century flair with a modern layout. We added built-in cabinetry on either side of the fireplace mimicking the wood and stain color true to the era. The adjacent Family Room, needed minor updates to carry the mid-century flavor throughout.
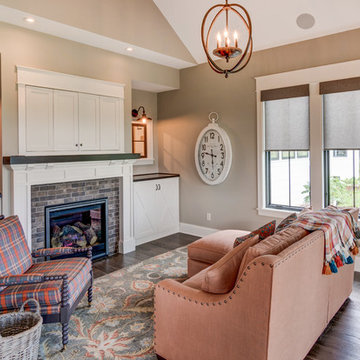
A medley of modern-rustic design and patterns come together in this transitional style home.
Project completed by Wendy Langston's Everything Home interior design firm, which serves Carmel, Zionsville, Fishers, Westfield, Noblesville, and Indianapolis.
For more about Everything Home, click here: https://everythinghomedesigns.com/
Family Room Design Photos with a Brick Fireplace Surround and No TV
6
