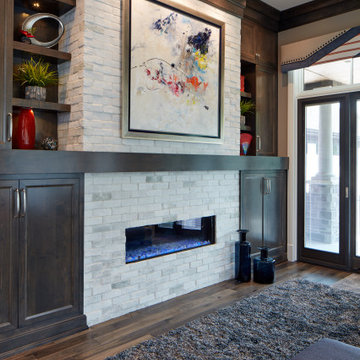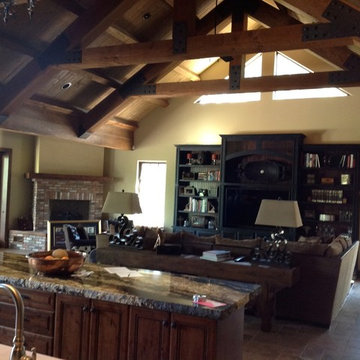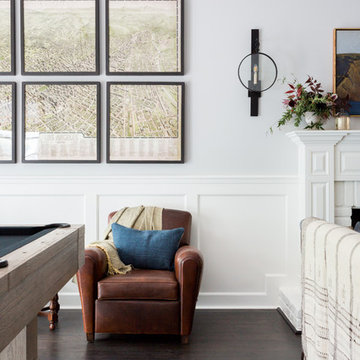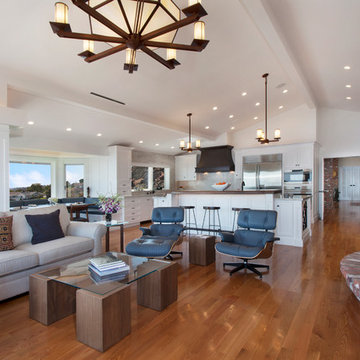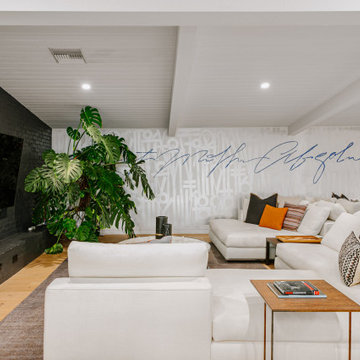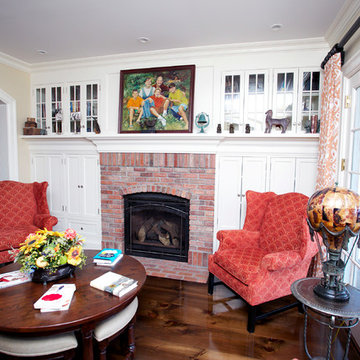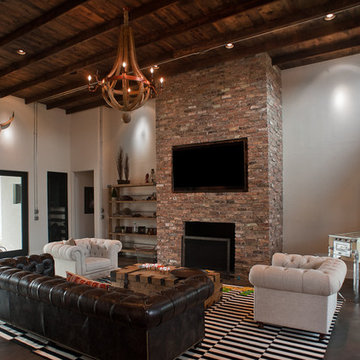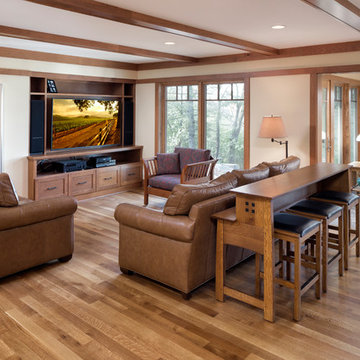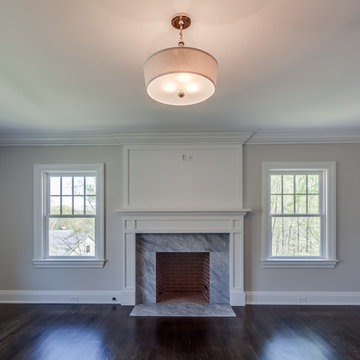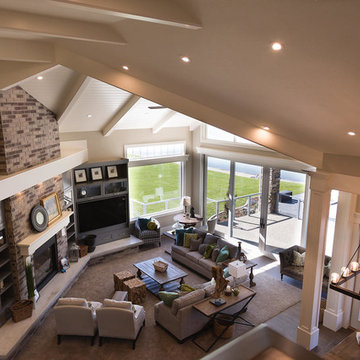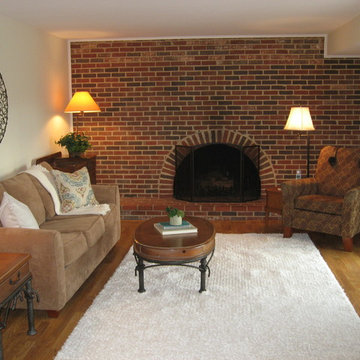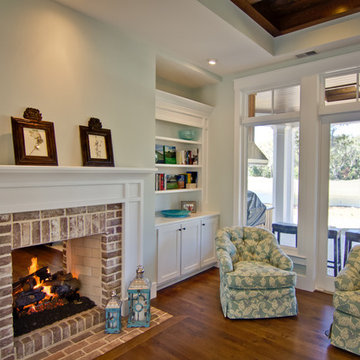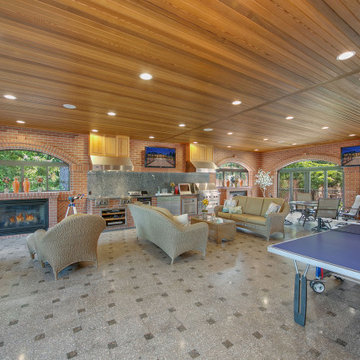Family Room Design Photos with a Brick Fireplace Surround
Refine by:
Budget
Sort by:Popular Today
141 - 160 of 554 photos
Item 1 of 3
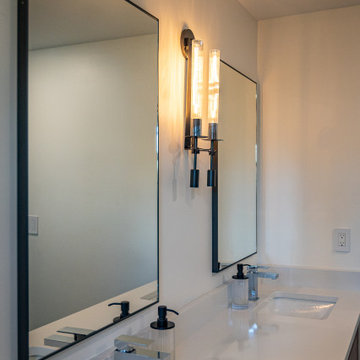
A complete gut and remodel, on a very tight timeframe. Our client is thrilled not only with our phenomenal crew’s ability to wrap it up within the projected goal, but also with the extreme transformation that took place with the design. The 1971 green and brown vintage house was converted into a sleek, modern home with high-tech features, custom cabinets, and new, open layout.
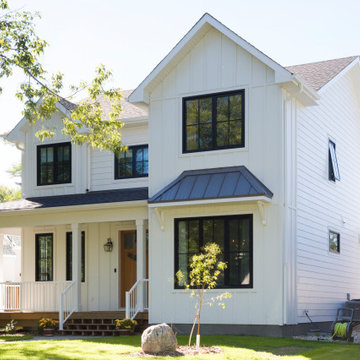
Why we did it:
Our clients were born & raised in Winnipeg then travelled and lived around North America pursuing and developing their careers. Upon learning that they would be returning they wanted to build their forever home & bring the culture from their travels with them. Our goal was to recreate a modern farmhouse nestled close to the French area of the city. The aesthetic was a blend of clean architecture with hints of natural materials for a warm & welcoming environment.
What we did:
Established the client’s wants and needs
Exterior Finish Selection
Millwork & Detailing (Custom Glass Walls & Tile Design)
Reflected Ceiling Plan & Fixture Selection
Interior finishes
Construction Administration
The house is as charming as its owners & offers plenty of space for a growing family with busy lifestyles.
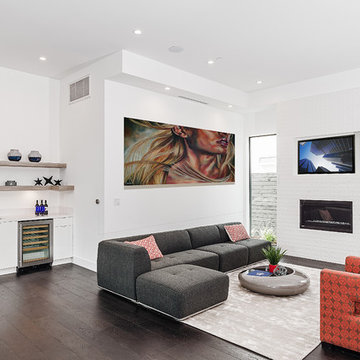
Oak Chianti provides stunning, midnight-hued planks that are perfect for areas of high contrast. These beautiful European Engineered hardwood planks are 7.5" wide and extra-long, creating a spacious sanctuary you will proud to call home. Each is wire-brushed by hand and coated with layers of premium finish for a scratch-resistant surface that is easy to maintain and care for.
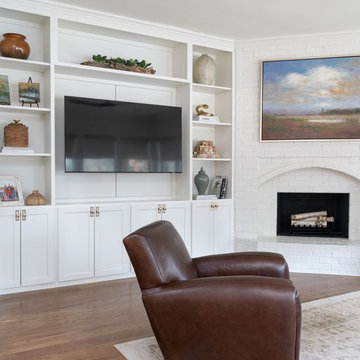
Prada Interiors, LLC
Family room with sectional, area rug, leather lounge chair and brick fireplace built in shelving unit and tv.
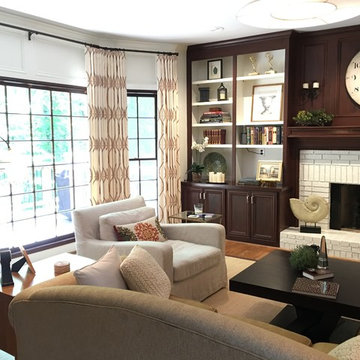
This beautiful, older home in Roswell, GA has gone through a renovation. The family room with originally installed judges paneling on all walls have been painted in white and the built-ins were faux painted in darker tone wood by Beauti-Faux Finishes. We have added finishing touches by installing the custom drapes in the bay window. Beautiful embroidered fabric in canvas was paired up with brown wrought iron hardware. This completed the room by softening the wall of windows giving more balance to the entire room and creating a wow effect as soon as you enter the room.
DRAPES & DECOR
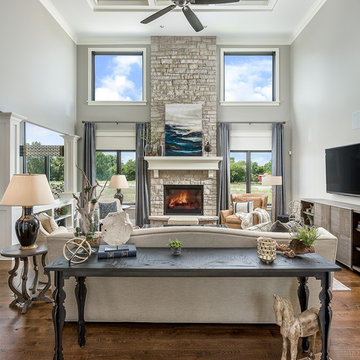
Check out this large and welcoming family room with a curved overhang on the second floor. Tall ceilings and two-story custom fireplace with surround sound built in. Visit our website at www.overstreetbuilders.com
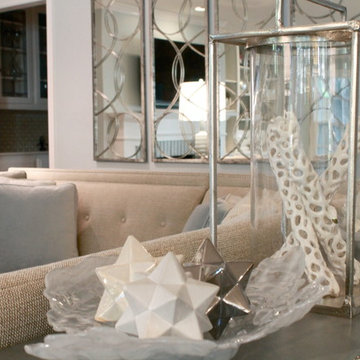
By incorporating unique accessories, this modern room begins to feel "homey". The mix of shiny modern and rustic chic lanterns are what bring the eclectic concept to life.
Family Room Design Photos with a Brick Fireplace Surround
8
