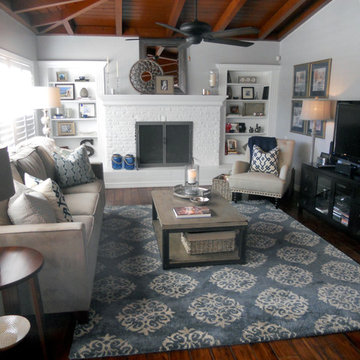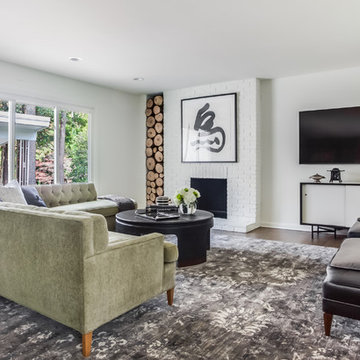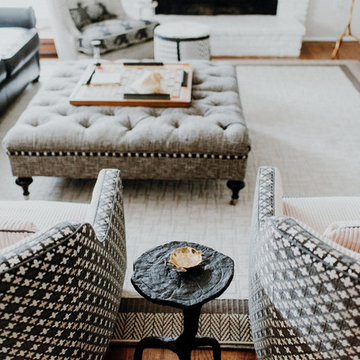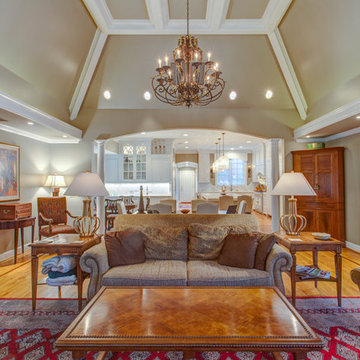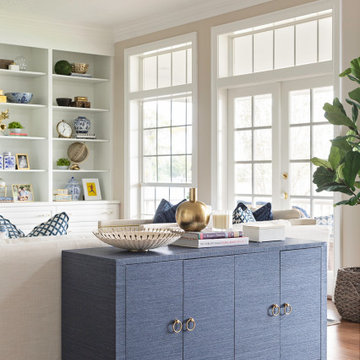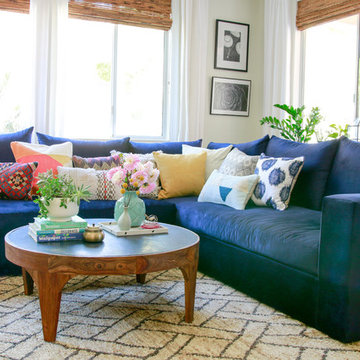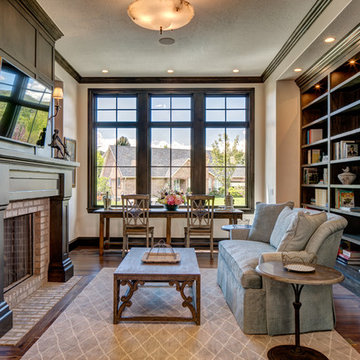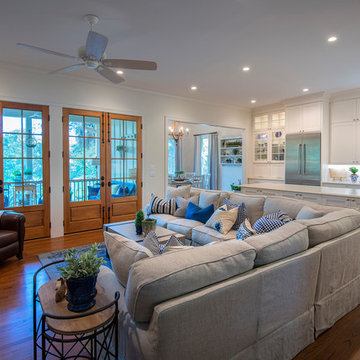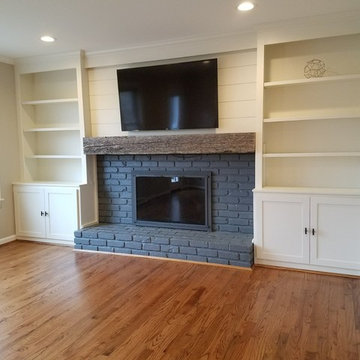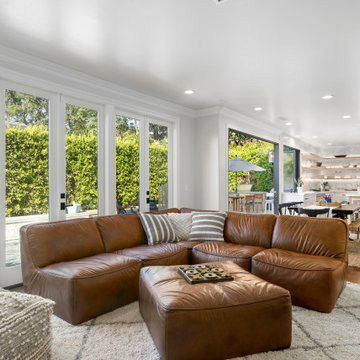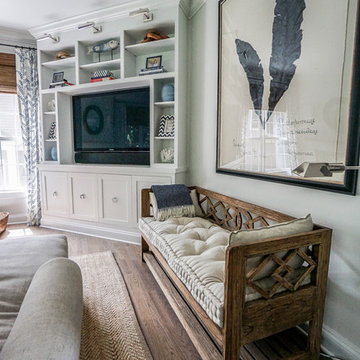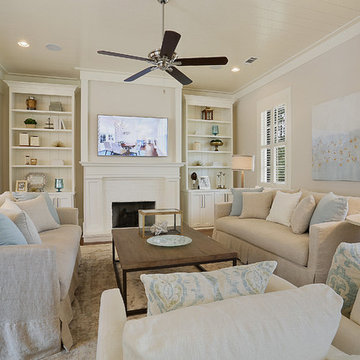Family Room Design Photos with a Brick Fireplace Surround
Refine by:
Budget
Sort by:Popular Today
141 - 160 of 4,474 photos
Item 1 of 3
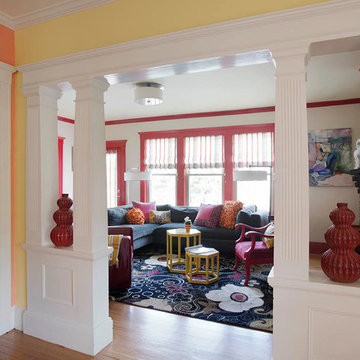
Heidi Pribell Interiors puts a fresh twist on classic design serving the major Boston metro area. By blending grandeur with bohemian flair, Heidi creates inviting interiors with an elegant and sophisticated appeal. Confident in mixing eras, style and color, she brings her expertise and love of antiques, art and objects to every project.
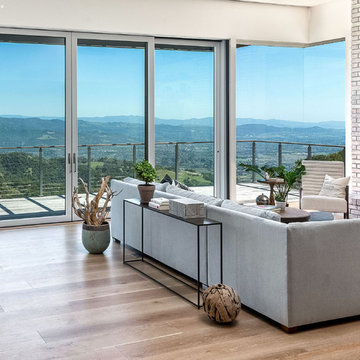
Family room with oversized sliding doors, brick fireplace, open plan, corner window, and cantilevered deck.
Photo by Bart Edson
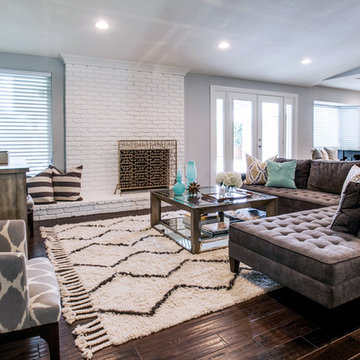
design by Pulp Design Studios | http://pulpdesignstudios.com/
photo by Pulp Design Studios Shop our design on pulphome.com!

The front widows are large and have original integral painted wood shutters that pocket open creating a sunny daytime space.The boxy leather lounge chair provides comfortable seating for both tv watching and reading. Decorative vintage Beatles albums add a bit a nostalgic whimsy to the space.
Photo: Ward Roberts
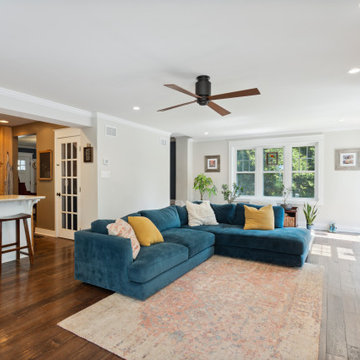
These clients reached out to Hillcrest Construction when their family began out-growing their Phoenixville-area home. Through a comprehensive design phase, opportunities to add square footage were identified along with a reorganization of the typical traffic flow throughout the house.
All household traffic into the hastily-designed, existing family room bump-out addition was funneled through a 3’ berth within the kitchen making meal prep and other kitchen activities somewhat similar to a shift at a PA turnpike toll booth. In the existing bump-out addition, the family room was relatively tight and the dining room barely fit the 6-person dining table. Access to the backyard was somewhat obstructed by the necessary furniture and the kitchen alone didn’t satisfy storage needs beyond a quick trip to the grocery store. The home’s existing front door was the only front entrance, and without a foyer or mudroom, the front formal room often doubled as a drop-zone for groceries, bookbags, and other on-the-go items.
Hillcrest Construction designed a remedy to both address the function and flow issues along with adding square footage via a 150 sq ft addition to the family room and converting the garage into a mudroom entry and walk-through pantry.
-
The project’s addition was not especially large but was able to facilitate a new pathway to the home’s rear family room. The existing brick wall at the bottom of the second-floor staircase was opened up and created a new, natural flow from the second-floor bedrooms to the front formal room, and into the rear family hang-out space- all without having to cut through the often busy kitchen. The dining room area was relocated to remove it from the pathway to the door to the backyard. Additionally, free and clear access to the rear yard was established for both two-legged and four-legged friends.
The existing chunky slider door was removed and in its place was fabricated and installed a custom centerpiece that included a new gas fireplace insert with custom brick surround, two side towers for display items and choice vinyl, and two base cabinets with metal-grated doors to house a subwoofer, wifi equipment, and other stow-away items. The black walnut countertops and mantle pop from the white cabinetry, and the wall-mounted TV with soundbar complete the central A/V hub. The custom cabs and tops were designed and built at Hillcrest’s custom shop.
The farmhouse appeal was completed with distressed engineered hardwood floors and craftsman-style window and door trim throughout.
-
Another major component of the project was the conversion of the garage into a pantry+mudroom+everyday entry.
The clients had used their smallish garage for storage of outdoor yard and recreational equipment. With those storage needs being addressed at the exterior, the space was transformed into a custom pantry and mudroom. The floor level within the space was raised to meet the rest of the house and insulated appropriately. A newly installed pocket door divided the dining room area from the designed-to-spec pantry/beverage center. The pantry was designed to house dry storage, cleaning supplies, and dry bar supplies when the cleaning and shopping are complete. A window seat with doggie supply storage below was worked into the design to accommodate the existing elevation of the original garage window.
A coat closet and a small set of steps divide the pantry from the mudroom entry. The mudroom entry is marked with a striking combo of the herringbone thin-brick flooring and a custom hutch. Kids returning home from school have a designated spot to hang their coats and bookbags with two deep drawers for shoes. A custom cherry bench top adds a punctuation of warmth. The entry door and window replaced the old overhead garage doors to create the daily-used informal entry off the driveway.
With the house being such a favorable area, and the clients not looking to pull up roots, Hillcrest Construction facilitated a collaborative experience and comprehensive plan to change the house for the better and make it a home to grow within.
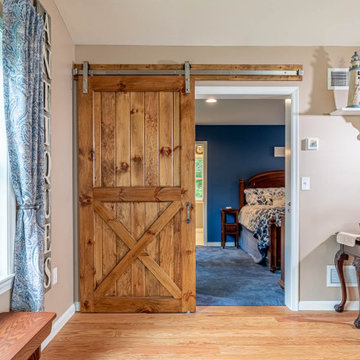
This home addition didn't go according to plan... and that's a good thing. Here's why.
Family is really important to the Nelson's. But the small kitchen and living room in their 30 plus-year-old house meant crowded holidays for all the children and grandchildren. It was easy to see that a major home remodel was needed. The problem was the Nelson's didn't know anyone who had a great experience with a builder.
The Nelson's connected with ALL Renovation & Design at a home show in York, PA, but it wasn't until after sitting down with several builders and going over preliminary designs that it became clear that Amos listened and cared enough to guide them through the project in a way that would achieve their goals perfectly. So work began on a new addition with a “great room” and a master bedroom with a master bathroom.
That's how it started. But the project didn't go according to plan. Why? Because Amos was constantly asking, “What would make you 100% satisfied.” And he meant it. For example, when Mrs. Nelson realized how much she liked the character of the existing brick chimney, she didn't want to see it get covered up. So plans changed mid-stride. But we also realized that the brick wouldn't fit with the plan for a stone fireplace in the new family room. So plans changed there as well, and brick was ordered to match the chimney.
It was truly a team effort that produced a beautiful addition that is exactly what the Nelson's wanted... or as Mrs. Nelson said, “...even better, more beautiful than we envisioned.”
For Christmas, the Nelson's were able to have the entire family over with plenty of room for everyone. Just what they wanted.
The outside of the addition features GAF architectural shingles in Pewter, Certainteed Mainstreet D4 Shiplap in light maple, and color-matching bricks. Inside the great room features the Armstrong Prime Harvest Oak engineered hardwood in a natural finish, Masonite 6-panel pocket doors, a custom sliding pine barn door, and Simonton 5500 series windows. The master bathroom cabinetry was made to match the bedroom furniture set, with a cultured marble countertop from Countertec, and tile flooring.
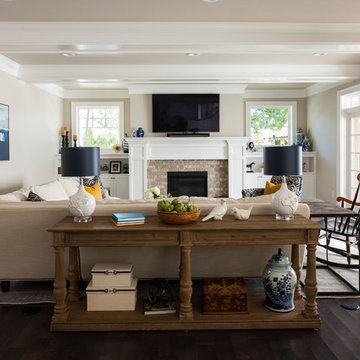
While the owners are away the designers will play! This Bellevue craftsman stunner went through a large remodel while its occupants were living in Europe. Almost every room in the home was touched to give it the beautiful update it deserved. A vibrant yellow front door mixed with a few farmhouse touches on the exterior provide a casual yet upscale feel. From the craftsman style millwork seen through out, to the carefully selected finishes in the kitchen and bathrooms, to a dreamy backyard retreat, it is clear from the moment you walk through the door not a design detail was missed.
Being a busy family, the clients requested a great room fit for entertaining. A breakfast nook off the kitchen with upholstered chairs and bench cushions provides a cozy corner with a lot of seating - a perfect spot for a "kids" table so the adults can wine and dine in the formal dining room. Pops of blue and yellow brighten the neutral palette and create a playful environment for a sophisticated space. Painted cabinets in the office, floral wallpaper in the powder bathroom, a swing in one of the daughter's rooms, and a hidden cabinet in the pantry only the adults know about are a few of the elements curated to create the customized home my clients were looking for.
---
Project designed by interior design studio Kimberlee Marie Interiors. They serve the Seattle metro area including Seattle, Bellevue, Kirkland, Medina, Clyde Hill, and Hunts Point.
For more about Kimberlee Marie Interiors, see here: https://www.kimberleemarie.com/
To learn more about this project, see here
https://www.kimberleemarie.com/bellevuecraftsman
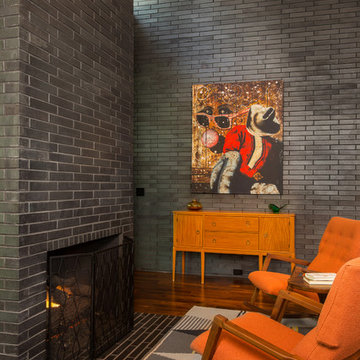
This is a wonderful mid century modern with the perfect color mix of furniture and accessories.
Built by Classic Urban Homes
Photography by Vernon Wentz of Ad Imagery
Family Room Design Photos with a Brick Fireplace Surround
8
