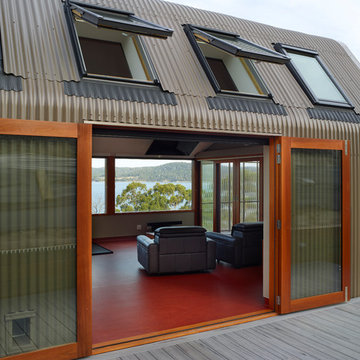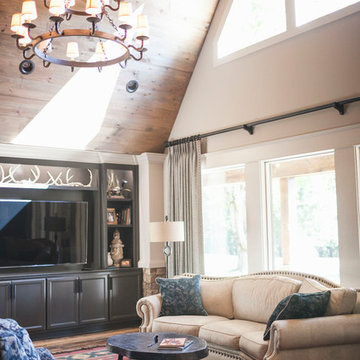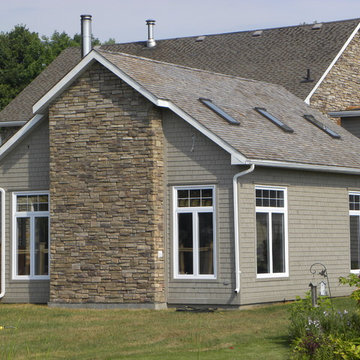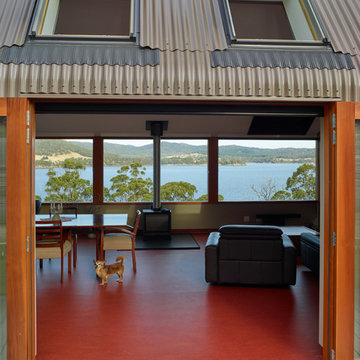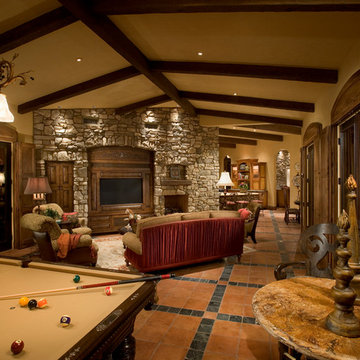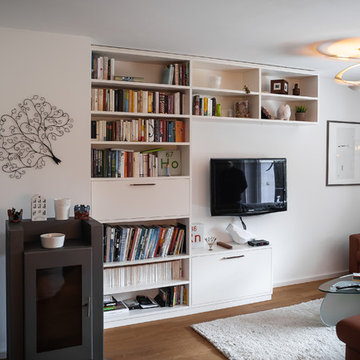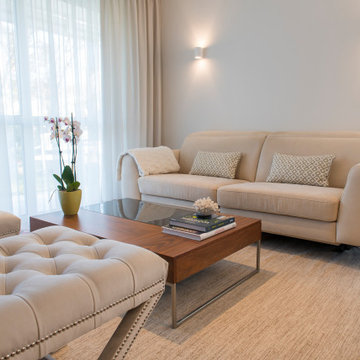Family Room Design Photos with a Built-in Media Wall and Red Floor
Refine by:
Budget
Sort by:Popular Today
1 - 20 of 40 photos
Item 1 of 3
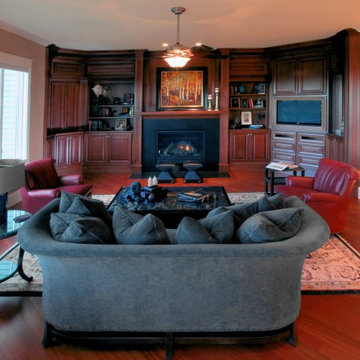
Family entertaining room adjacent to the remodeled kitchen, with new custom cabinets for the TV and sound equipment, plus books and storage. New fireplace and cherry flooring. Inspired Imagery Photography.

Interior Design- Despina Design
Furniture - Merlino
Photography - Pearlin Design and photography
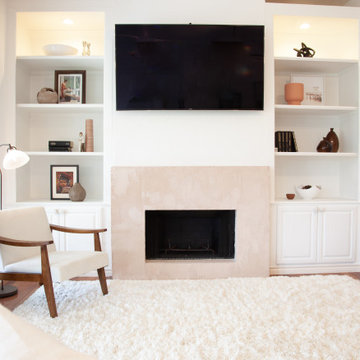
Love unique textures and functional statement pieces so created a one-of-a-kind DIY fireplace surround and coated in a dusty terracotta plaster.
After removing the old gaudy molding around the built-ins, we had a sleek modern look with a pop of color.
DIY plaster fireplace: $80
Repainted fireplace interior: $15
Rug: Overstock $250
Side chair: Wayfair, $200
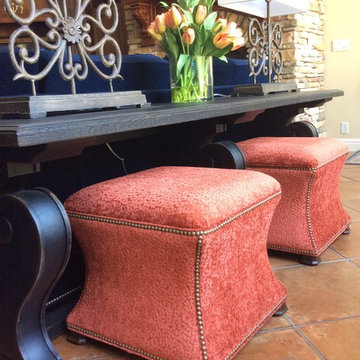
Bold and fun coral animal print on our fabulous Corbin ottomans with nail head trim detail fit perfectly under our black Wayfarer console against navy velvet.
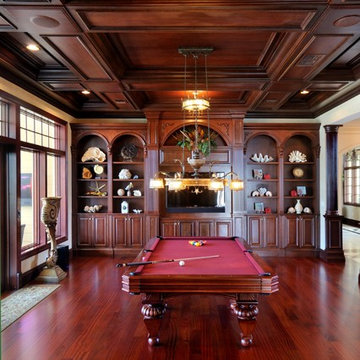
With so many generations gather at once there had to be amusement options to meet the demands of both young as well as the more mature. This space features a game room, bar, office and home theater.
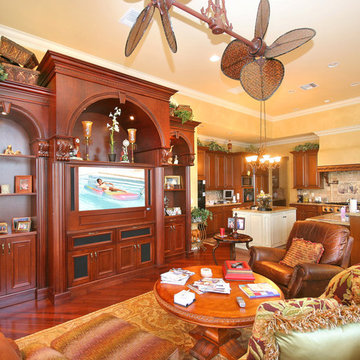
Warm cherry custom cabinets fill the area defining both the kitchen and family room, adding a timeless beauty to this great room in Jupiter. The Kitchen cabinets present a clean cosmopolitan design. Corbels and carved details under the kitchen exhaust fan as well as the light finish of the island are unexpected elements. The entertainment center borrows the corbels details from the kitchen on top of thick fluted pull out columns that bring rich carved details under the crown and above the arcs.
Marcial Barni
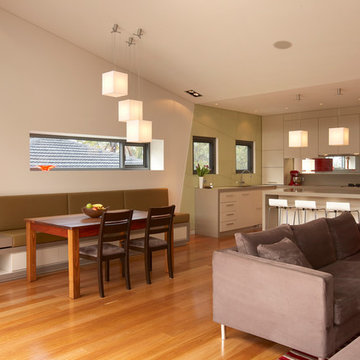
The summer time family room opens out to the rear yard and pool. Folding doors open the space fully to the outside. The sloping ceiling is a reflection of the ceiling to the winter living room and is accentuated by the angled colourback glass behind the sink. A slot view opening allows visual and aural connection to the winter living room.
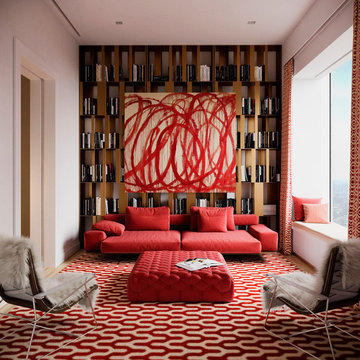
In Progress: We are designing a spectacular southern facing apartment on one of the highest floors at 432 Park Avenue. Designed by the architect Rafael Viñoly, 432 Park is the third tallest building in the United States, and the tallest residential building in the world. It's the second tallest building in New York City, behind One World Trade Center.
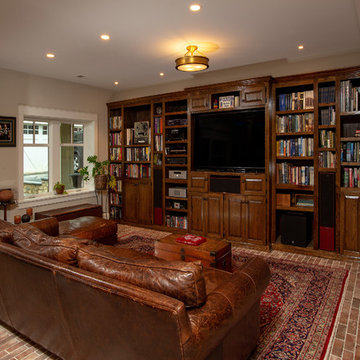
Custom built-ins in the Recreation Room house the family’s books, DVDs, and music collection.
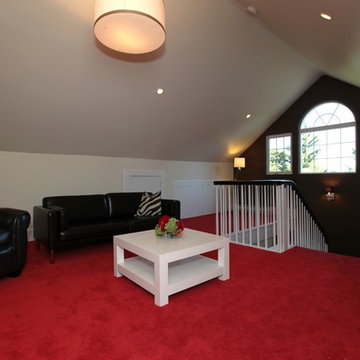
This finished attic became the gathering hub for this growing family. The staircase was constructed to provide access, and large Palladian windows were installed at either end of the main home gable. Barnett Design Build construction; Sean Raneiri photography.
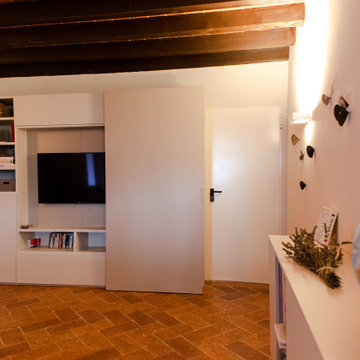
La parete della tv ha dei vani aperti e chiusi, per far vedere ciò che va fatto vedere e nascondere ciò che va nascosto. Nell'elemento "grigliato" abbiamo nascosto il calorifero, mentre la porta sul lato destro è una scorrevole che nasconde questa porta che dà sulla lavanderia e sul box.
Il pavimento è un cotto toscano rettangolare, come l'assito del soffitto; le travi invece sono in castagno, volutamente anticato.
La parete del camino, il pavimento e le travi sono i veri protagonisti della zona giorno, di conseguenza tutti gli altri arredi sono molto semplici e lineari
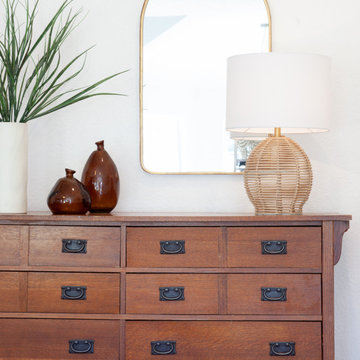
The living room was oddly shaped but left for some great space to make fun moments in the room. Here is an old bureau that served as an extension of the entryway and great storage for the living room.
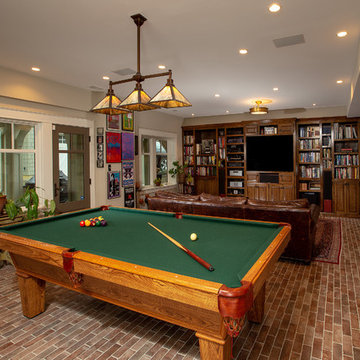
When one of your clients hails from New Orleans, you simply must incorporate a brick floor, however, your feet will not get cold down here because these floors are heated.
Family Room Design Photos with a Built-in Media Wall and Red Floor
1
