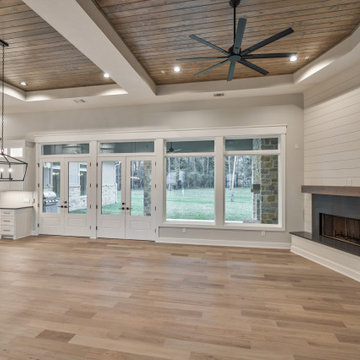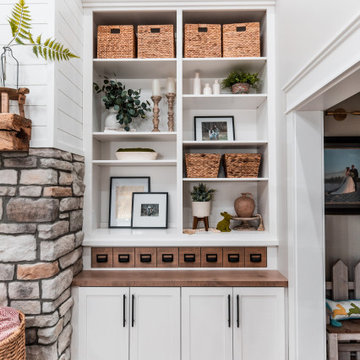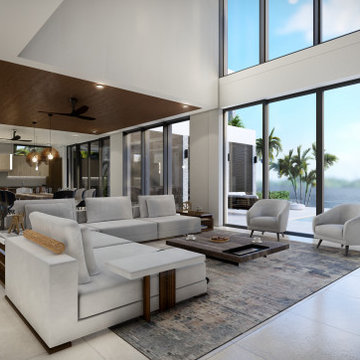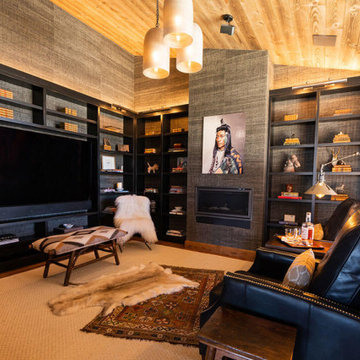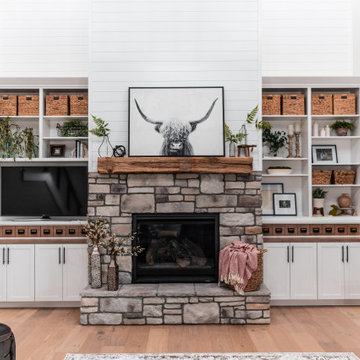Family Room Design Photos with a Built-in Media Wall and Wood
Refine by:
Budget
Sort by:Popular Today
41 - 50 of 50 photos
Item 1 of 3

This new house is located in a quiet residential neighborhood developed in the 1920’s, that is in transition, with new larger homes replacing the original modest-sized homes. The house is designed to be harmonious with its traditional neighbors, with divided lite windows, and hip roofs. The roofline of the shingled house steps down with the sloping property, keeping the house in scale with the neighborhood. The interior of the great room is oriented around a massive double-sided chimney, and opens to the south to an outdoor stone terrace and garden. Photo by: Nat Rea Photography
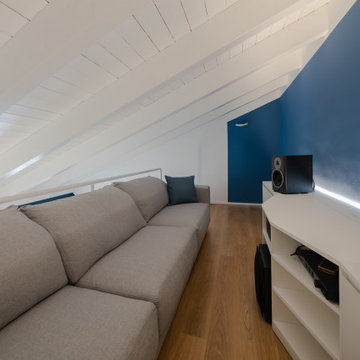
Il soppalco è stato adibito a zona conviviale dedicata all'ascolto della musica.
Foto di Simone Marulli
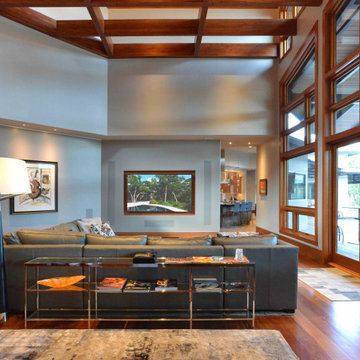
The family room is oriented with views of the pool terrace and Texas Hill Country beyond. The covered entertainment deck leads to other covered deck areas and down to the lower terrace’s infinity edge pool and raised spa.
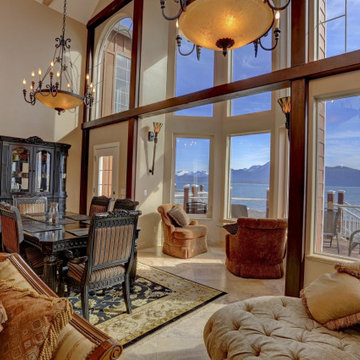
Great room framed with a natural oiled steel moment frame and floors covered wall to wall with large format marbled tiles with zero grout lines. Marble tile window sills with hand bull-nosed edges. Rustic light fixtures and designer selected finishings.
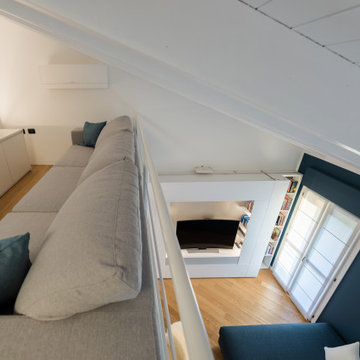
Il soppalco è stato adibito a zona conviviale dedicata all'ascolto della musica. Il mobile è stato realizzato su disegno e su misura da un falegname.
Foto di Simone Marulli
Family Room Design Photos with a Built-in Media Wall and Wood
3
