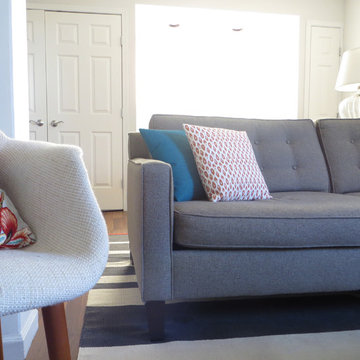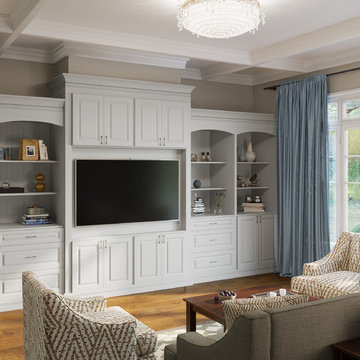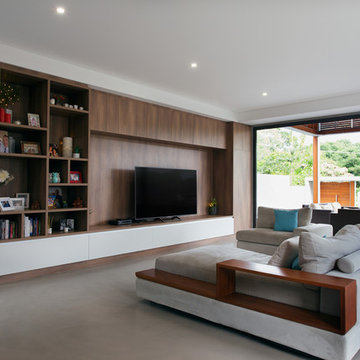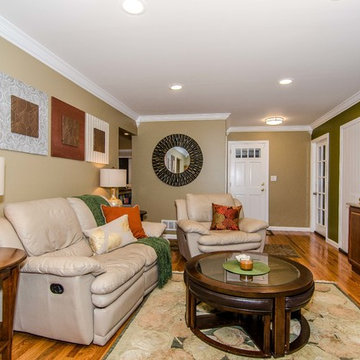Family Room Design Photos with a Built-in Media Wall
Refine by:
Budget
Sort by:Popular Today
41 - 60 of 271 photos
Item 1 of 3
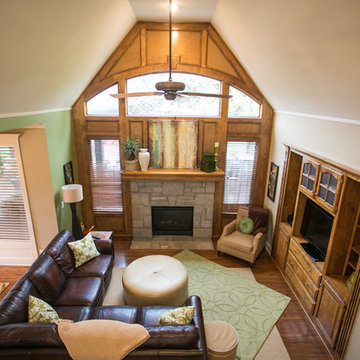
Gorgeous country home wanting an updated color scheme with home decor and furnishings including a few new pieces of furniture. Green and Camel tones set off the woodwork stain and details in both the family room/hearth space and kitchen and dining spaces.
Todd Davidson Photography
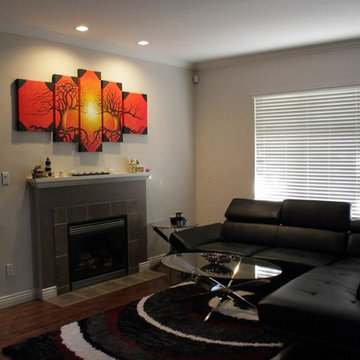
Eternal Kiss Red for an interior design project in New Westminster, British Columbia, Canada
This is an exclusive design that's 100% hand-painted from Canada. www.StudioMojoArtwork.com
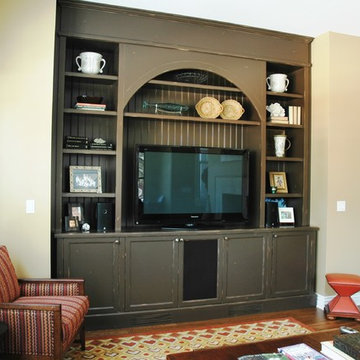
Painted and distressed family room entertainment center built to house speakers, audio/video equipment and TV.
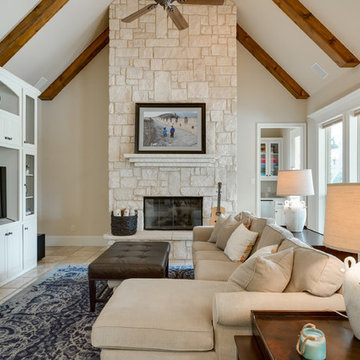
For this Family Room we needed to freshen the look on a budget. We decided to spend the money on elements that we knew would bright the place up and give the home what buyers today are looking for. We felt the best way to achieve this was to repaint the entertainment center, trim and window frames and continuing into the pool bar and bath.
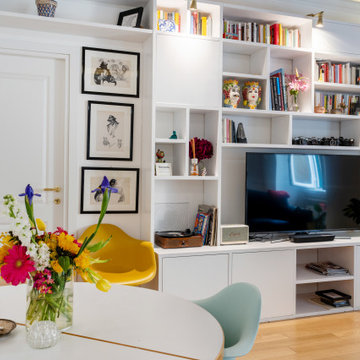
Design arredo su misura, libreria occupa intero muro, integrando le porte già esistenti. Insieme con arredo è stato progettato la luce adatta allo spazio. Una parete attrezzata per la tv con i contenitori chiusi ed aperti, realizzati in legno faggio e verniciati bianchi fatti da artigiano.
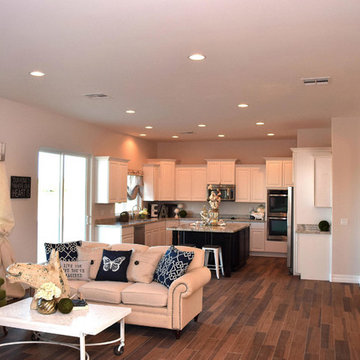
The owners of this custom home desired an all inclusive living experience, incorporating the main living area, kitchen and dining rooms, all unique and separate form one another while being part of the same overall space.
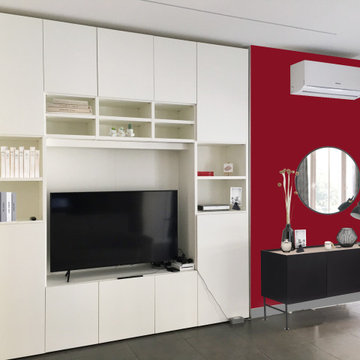
La consulenza di V è stata realizzata interamente online.
Lei aveva bisogno di alcuni nuovi arredi e di completare lo styling della zona giorno e della camera da letto.
Mi ha indicato un budget da cui partire e mi ha spiegato in una mail introduttiva e poi in call tutte le sue esigenze. Insieme abbiamo individuato uno stile per la sua casa che di base era già moderna e sulla informazioni ricevute le ho sottoposto un paio di alternative di progetto.
V ha optato per lo shopping online, che piace anche a me, per questo motivo le ho preparato una shopping list. Questa lista permette di fare un elenco di tutti gli arredi che si usano nel progetto ed acquistarli con un click dal telefono o dal tablet.
Questa opzione inoltre tiene strettamente conto del budget fissato dal cliente.
Oltre agli arredi in questa proposta sono presenti due interventi di tinteggiatura delle pareti, un rosso per la zona giorno, in abbinamento ai colori neutri esistenti, e l’ampliamento della fascia bianca in camera da letto, che ha consentito di dare più omogeneità all’ambiente.
Tutti gli accessori e la scelta dei colori è stata raccontata attraverso una moodboard che ha consentito a V di vedere i singoli elementi abbinati tra loro, il tutto è stato completato con due fotomontaggi, che le hanno consentito di vedere in anteprima il risultato finale e quindi l’aspetto completo degli ambienti.
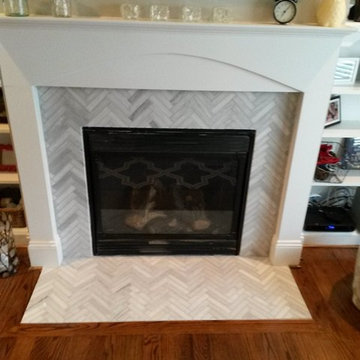
Ascend Chevron Honed 1 x 6 Tiles-Fireplace Surround.
This Charlotte NC homeowner was looking for a updated style to replace the cracked tile front of his Fireplace Surround. Dale cooper at Fireplace and Granite designed this new surround using 1 x 6 Ascend Chevron Honed Tiles. Tile installation by Vitali at Fireplace and Granite.
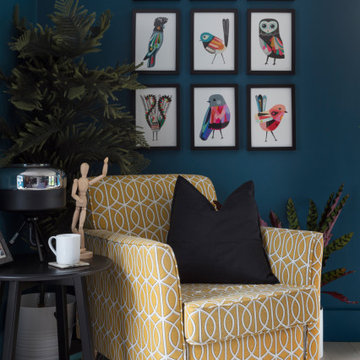
This family room is colourful and bold and the perfect place to play as a family. The walls are covered in art and and the look is kept simple aside from the colourful pops.
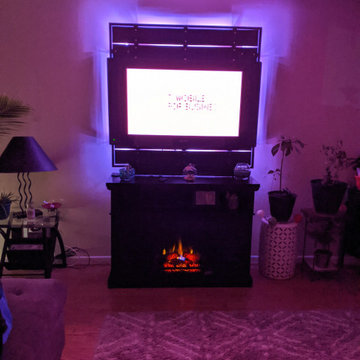
this was a custom built project for a focal point in the family,
the back accent is made from recycled pallets trim'd out with poplar, painted and screwed with industrial type screws,painted a flat black then I added LED combination lighting that can be remote controlled and then wall mounted
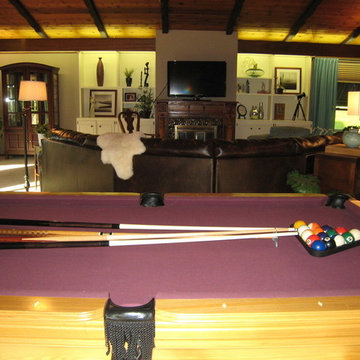
AFTER REDESIGN: The room was zoned to create a game area including pool table and bar area and an entertaining TV area. His and her furniture pieces were used to create the spaces. The room was painted a soft tan with the built-ins painted an off white to highlight the fireplace and to better displays collectibles. Photo by Take II, LLC
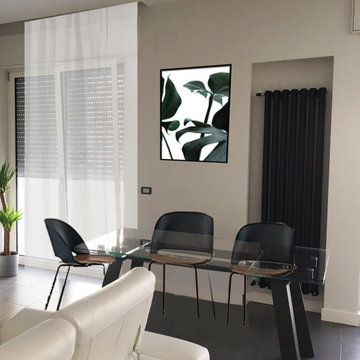
La consulenza di V è stata realizzata interamente online.
Lei aveva bisogno di alcuni nuovi arredi e di completare lo styling della zona giorno e della camera da letto.
Mi ha indicato un budget da cui partire e mi ha spiegato in una mail introduttiva e poi in call tutte le sue esigenze. Insieme abbiamo individuato uno stile per la sua casa che di base era già moderna e sulla informazioni ricevute le ho sottoposto un paio di alternative di progetto.
V ha optato per lo shopping online, che piace anche a me, per questo motivo le ho preparato una shopping list. Questa lista permette di fare un elenco di tutti gli arredi che si usano nel progetto ed acquistarli con un click dal telefono o dal tablet.
Questa opzione inoltre tiene strettamente conto del budget fissato dal cliente.
Oltre agli arredi in questa proposta sono presenti due interventi di tinteggiatura delle pareti, un rosso per la zona giorno, in abbinamento ai colori neutri esistenti, e l’ampliamento della fascia bianca in camera da letto, che ha consentito di dare più omogeneità all’ambiente.
Tutti gli accessori e la scelta dei colori è stata raccontata attraverso una moodboard che ha consentito a V di vedere i singoli elementi abbinati tra loro, il tutto è stato completato con due fotomontaggi, che le hanno consentito di vedere in anteprima il risultato finale e quindi l’aspetto completo degli ambienti.
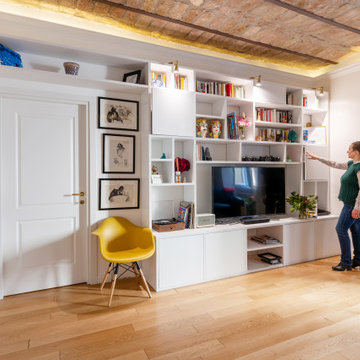
Design arredo su misura, libreria occupa intero muro, integrando le porte già esistenti. Insieme con arredo è stato progettato la luce adatta allo spazio. Una parete attrezzata per la tv con i contenitori chiusi ed aperti, realizzati in legno faggio e verniciati bianchi fatti da artigiano.
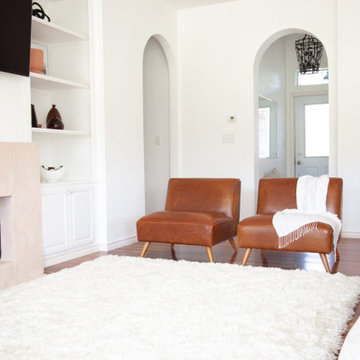
Love unique textures and functional statement pieces so created a one-of-a-kind DIY fireplace surround and coated in a dusty terracotta plaster.
After removing the old gaudy molding around the built-ins, we had a sleek modern look with a pop of color.
DIY plaster fireplace: $80
Repainted fireplace interior: $15
Rug: Overstock $250
Side chair: Wayfair, $200
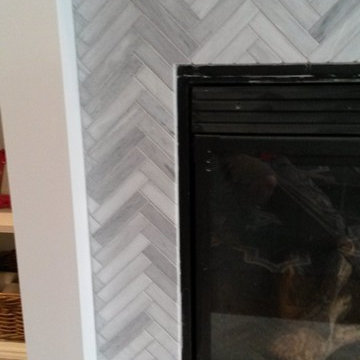
Ascend Chevron Honed 1 x 6 Tiles-Fireplace Surround.
This Charlotte NC homeowner was looking for a updated style to replace the cracked tile front of his Fireplace Surround. Dale cooper at Fireplace and Granite designed this new surround using 1 x 6 Ascend Chevron Honed Tiles. Tile installation by Vitali at Fireplace and Granite.
Family Room Design Photos with a Built-in Media Wall
3
