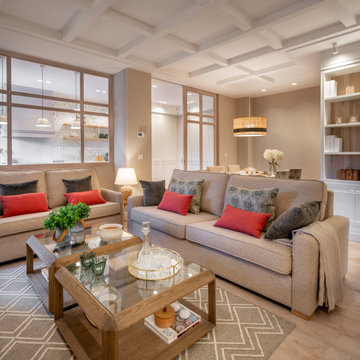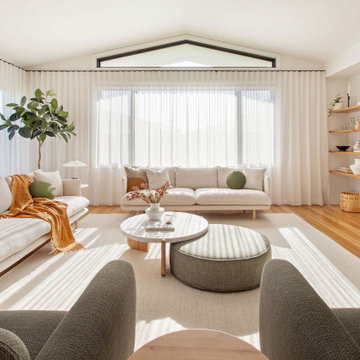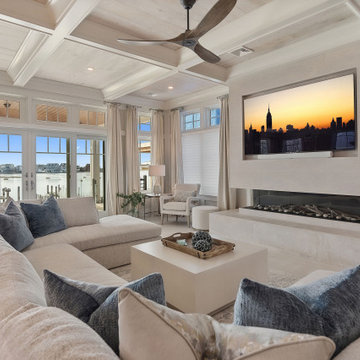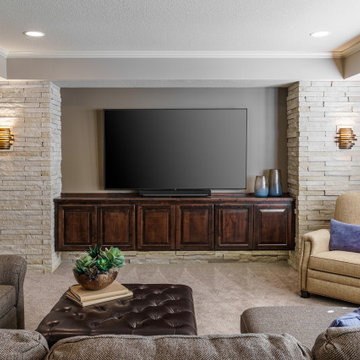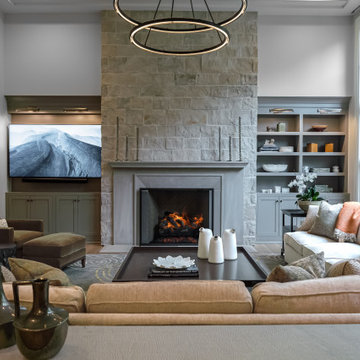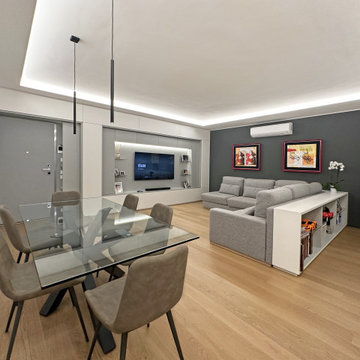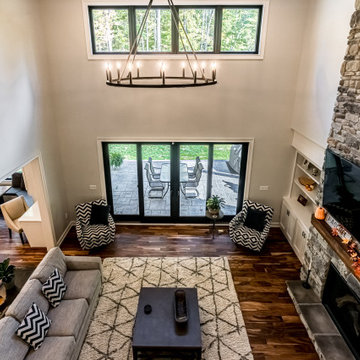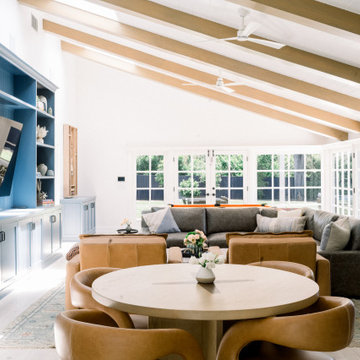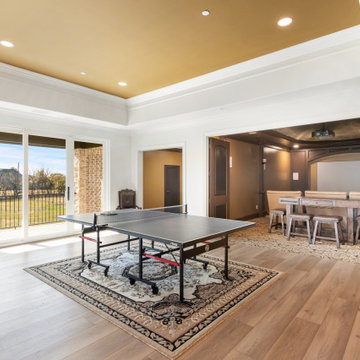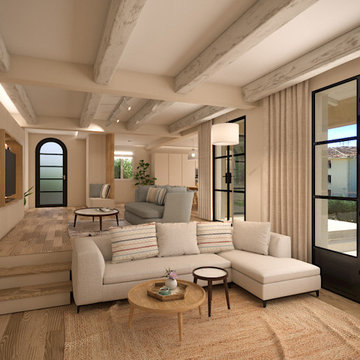Family Room Design Photos with a Built-in Media Wall
Refine by:
Budget
Sort by:Popular Today
81 - 100 of 860 photos
Item 1 of 3

Uniquely situated on a double lot high above the river, this home stands proudly amongst the wooded backdrop. The homeowner's decision for the two-toned siding with dark stained cedar beams fits well with the natural setting. Tour this 2,000 sq ft open plan home with unique spaces above the garage and in the daylight basement.
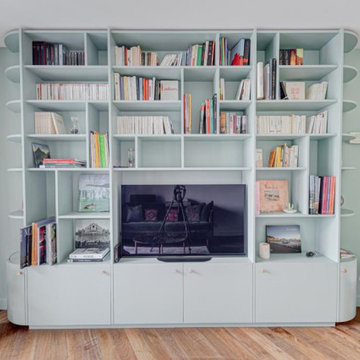
Bibliothèque mur offre quant à elle une belle mise en valeur de la gaité de pièce, soulignée par une couleur affirmée.

We love this formal living room featuring a coffered ceiling, floor-length windows, a custom fireplace surround, and a marble floor.
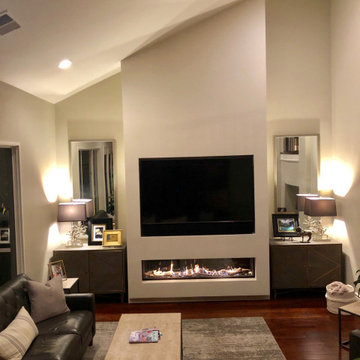
Remodeled dated fireplace and created alcoves for furniture. Recessed T.V. and new programmable fireplace insert.
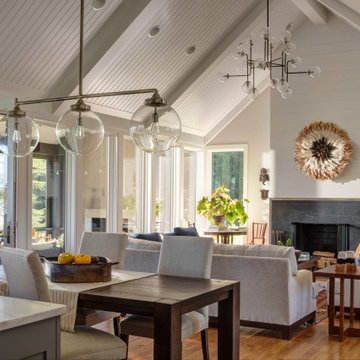
The great room and kitchen feature an open layout concept. The modern vernacular is further expressed through simple and clean lines and wall-to-wall glass on the waterside.

« Meuble cloison » traversant séparant l’espace jour et nuit incluant les rangements de chaque pièces.

This family room features a mix of bold patterns and colors. The combination of its colors, materials, and finishes makes this space highly luxurious and elevated.
Family Room Design Photos with a Built-in Media Wall
5
