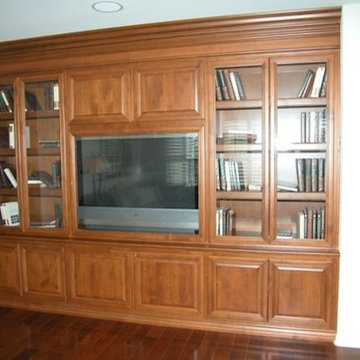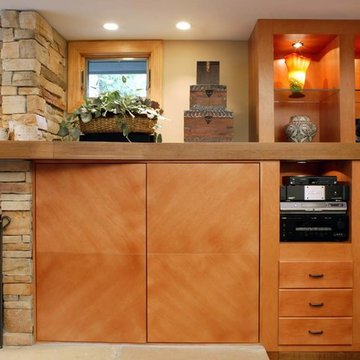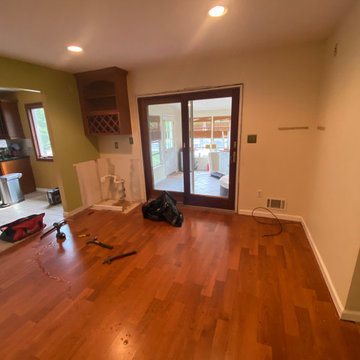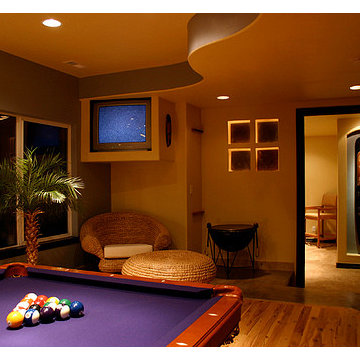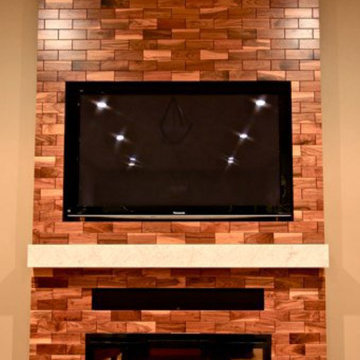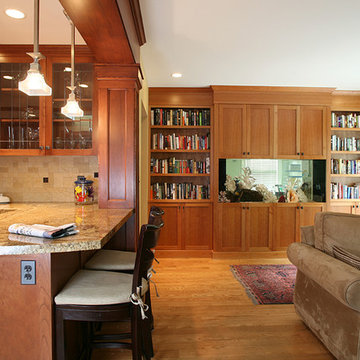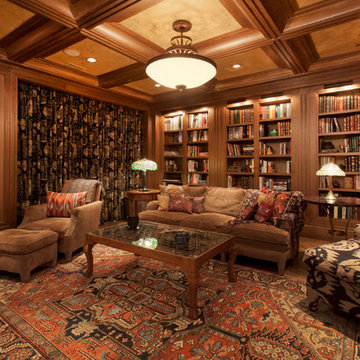Family Room Design Photos with a Built-in Media Wall
Refine by:
Budget
Sort by:Popular Today
201 - 210 of 210 photos
Item 1 of 3

This three-story vacation home for a family of ski enthusiasts features 5 bedrooms and a six-bed bunk room, 5 1/2 bathrooms, kitchen, dining room, great room, 2 wet bars, great room, exercise room, basement game room, office, mud room, ski work room, decks, stone patio with sunken hot tub, garage, and elevator.
The home sits into an extremely steep, half-acre lot that shares a property line with a ski resort and allows for ski-in, ski-out access to the mountain’s 61 trails. This unique location and challenging terrain informed the home’s siting, footprint, program, design, interior design, finishes, and custom made furniture.
Credit: Samyn-D'Elia Architects
Project designed by Franconia interior designer Randy Trainor. She also serves the New Hampshire Ski Country, Lake Regions and Coast, including Lincoln, North Conway, and Bartlett.
For more about Randy Trainor, click here: https://crtinteriors.com/
To learn more about this project, click here: https://crtinteriors.com/ski-country-chic/
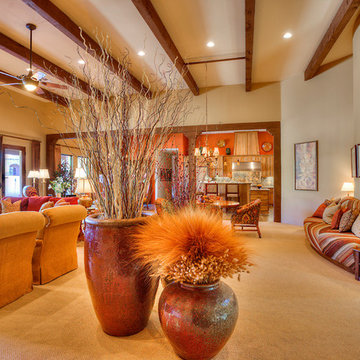
Three large pots adorned with dry flowers and branches articulate circulation into the space as you access it from the foyer and hallway.
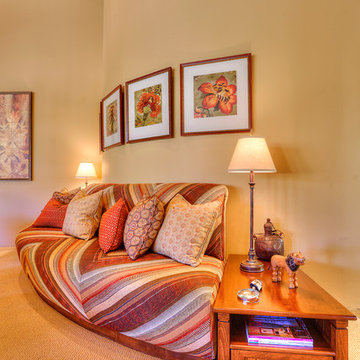
Every inch of this space, no matter how oddly shaped or seemingly unusable, was custom fitted to create seating and function for the homeowners. Wedge side tables frame this settee while providing storage to those who fancy a seat.
Family Room Design Photos with a Built-in Media Wall
11
