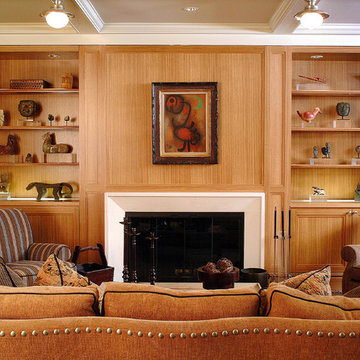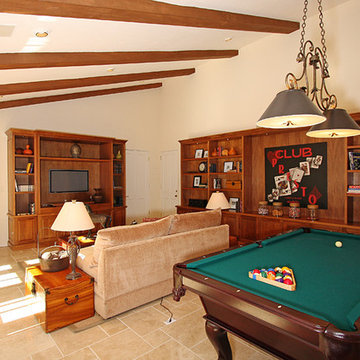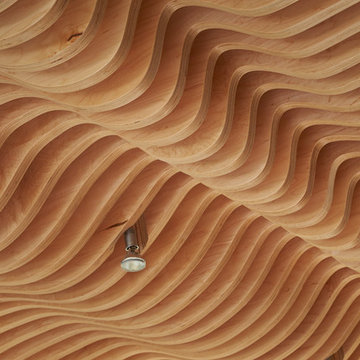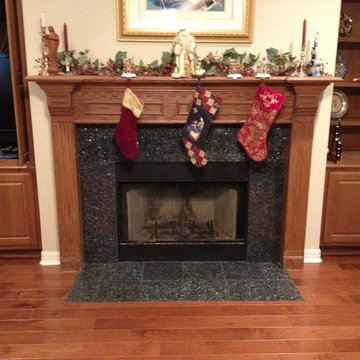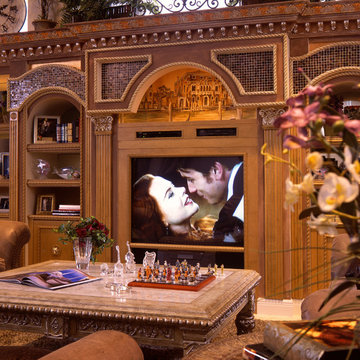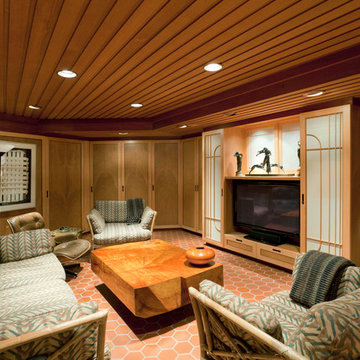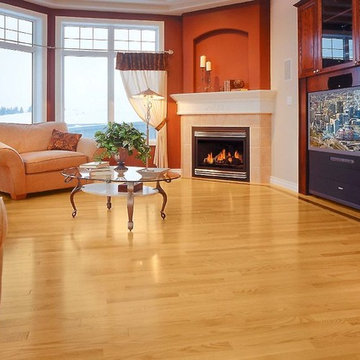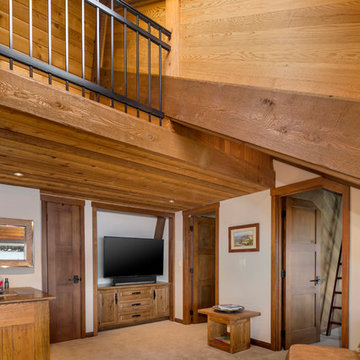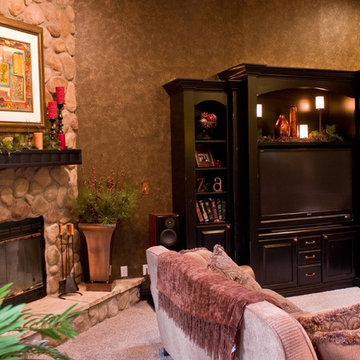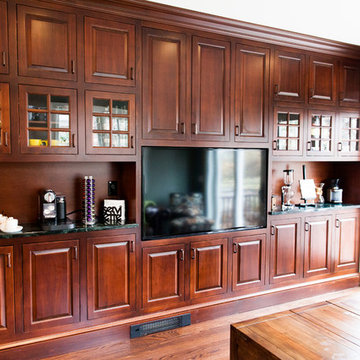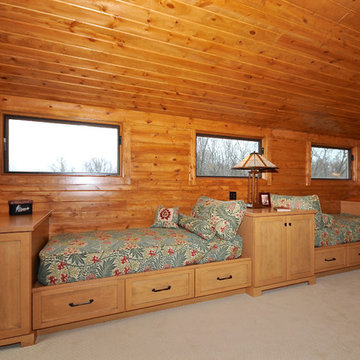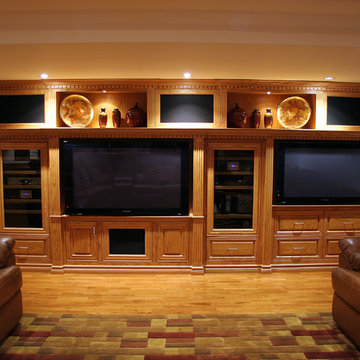Family Room Design Photos with a Built-in Media Wall
Refine by:
Budget
Sort by:Popular Today
61 - 80 of 212 photos
Item 1 of 3
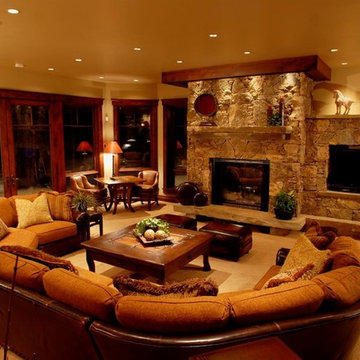
Warm, inviting and cozy! This could easily become your favorite room in the house! Beautiful, autumn colors and warm wall to wall carpeting complete the perfect family room. Flooring available at Finstad's Carpet One.
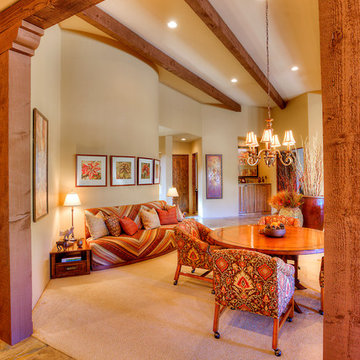
Take a step back from the game table and you’ll see the beautiful framing of the wood beams subtley separating the kitchen and dining area from the rest of the great room.
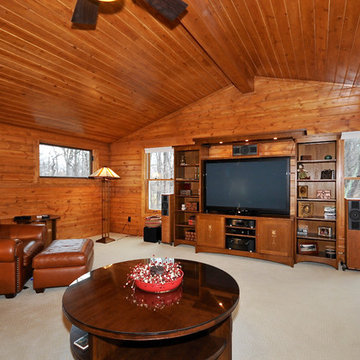
light maple cabinets
Leather Sofa- Hancock & Moore/ Randall Allan
Leather Chair, side table, entertainment center, art glass lamps- homeowner's original, Stickley
Side Table and Coffee Table- Hickory Chair Co.
Daybeds- Custom upholstery covers. William Morris fabric
Lighted Fan- Monte Carlo Fans
Wall Sconces- Meyda art glass
floor- Downs "Beautiful Dreamer" in Eggshell
floor lamps- Sonneman pharmacy style lamps
windows- Pella, Hunter Douglas cellular shades at either side of entertainment center
cabinet hardware, cast bronze- Shaub/ Assa Abloy
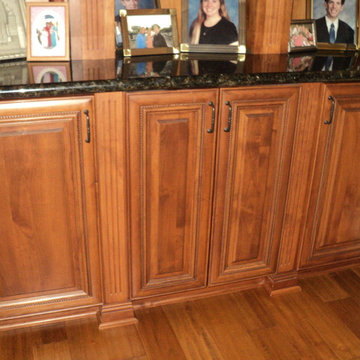
We wanted a classic warm feel in this space. This client loved ornate traditional details with warm heavy tones.
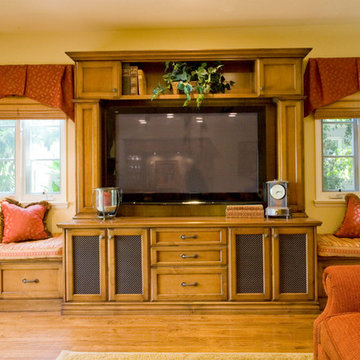
This family room was designed for entertainment. This side of the room features a built-in entertainment cabinet complete with grill insets on the lower cabinet doors to allow for ventilation and south transfer from TV equipment. The TV is flanked with window seats for more seating capacity. Drawers under the seats provide additional storage for movies and CDs. Custom window treatments feature a decorative valance for color, with roman shades below for privacy and light control.
Photo by: Corinne Cobabe
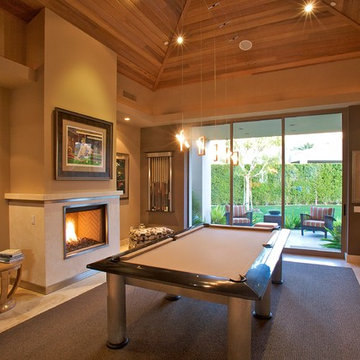
Family room/bedroom with bath suite, fireplace, private patio. Vaulted wood ceiling and light trough
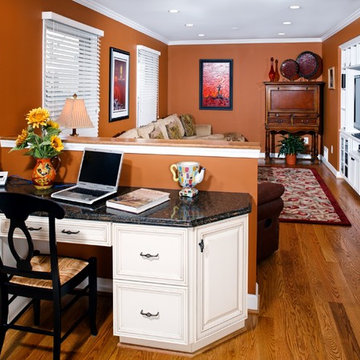
A partial wall conceals a home work space and built-in desk from the family room. Hardwood flooring throughout the main level ties the space together. The terra cotta colored walls are warm and cozy.
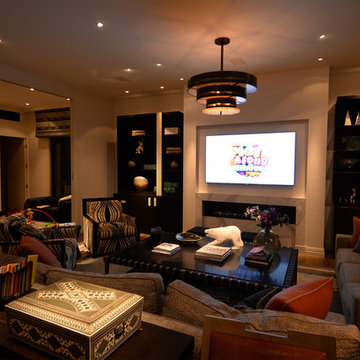
This cosy living room offers sumptuous places to relax with family and friends. Extensive joinery, gas fireplace and mood lighting add practicality whilst also creating a high level of comfort.
Family Room Design Photos with a Built-in Media Wall
4
