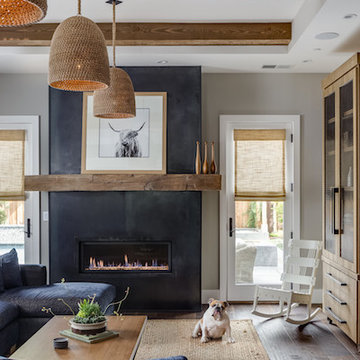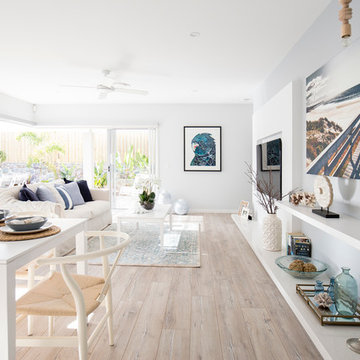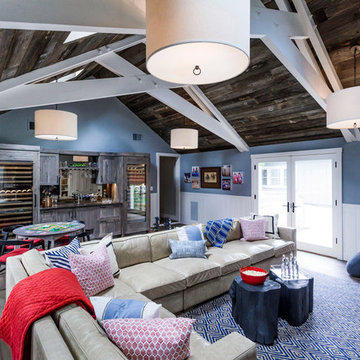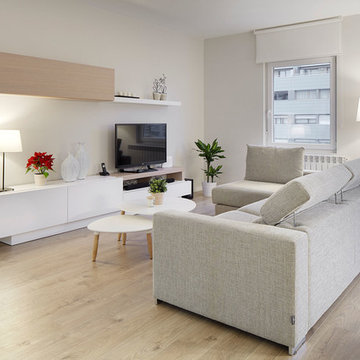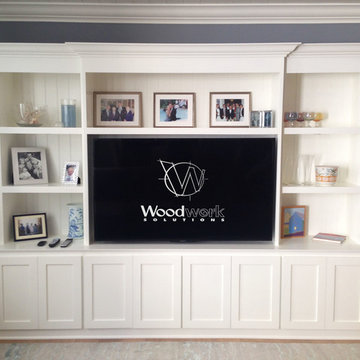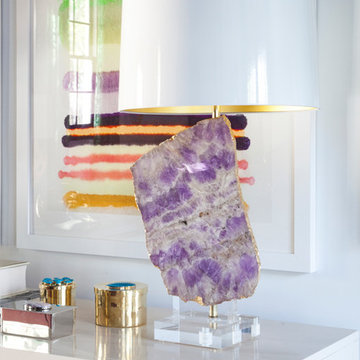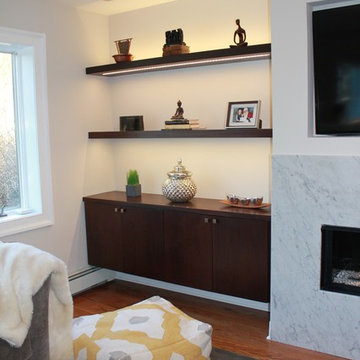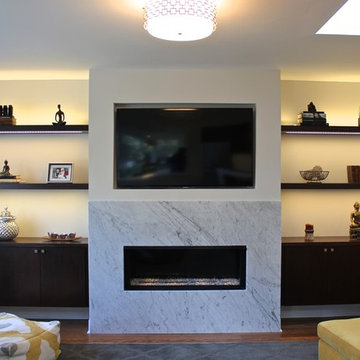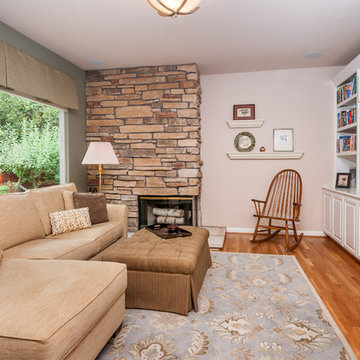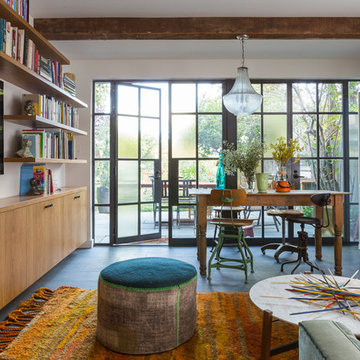Family Room Design Photos with a Built-in Media Wall
Refine by:
Budget
Sort by:Popular Today
161 - 180 of 17,183 photos
Item 1 of 3

Southwestern style family room with built-in media wall.
Architect: Urban Design Associates
Builder: R-Net Custom Homes
Interiors: Billie Springer
Photography: Thompson Photographic
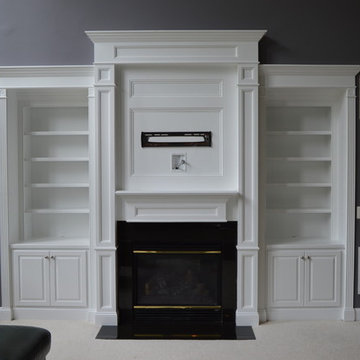
Custom built-in cabinetry and fireplace mantel surround, featuring recessed paneled pilaster columns, boxed mantel, fluted trim, raised panel doors, and more.
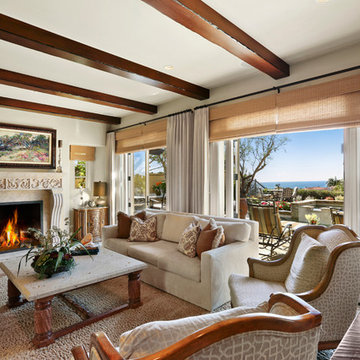
An elegantly casual space open to the kitchen and the patio beyond welcomes in the coastal view. Neutral tones are enhanced by warm cinnamon in the pillow fabrics as well as the wood. The faux stone top on the coffee table incorporates bits of shell and other organic matter. Photo by Chris Snitko
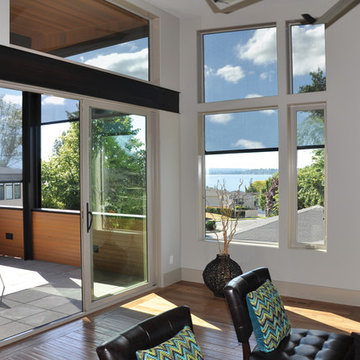
Enjoy your deck or patio into the spring and fall just as comfortably as those balmy summer evenings. Using Rainier Screens to create a screened in porch will maintain the temperature within the room as heat outside rises and falls.
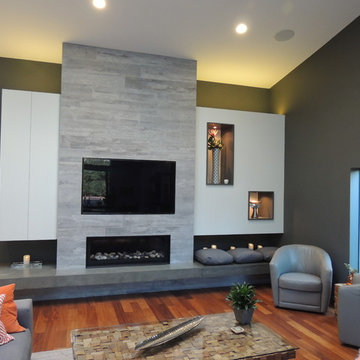
Beautiful great room with a large built-in media cabinet, gas fireplace, and flush mount TV. Solid cement hearth custom made by Brett Weaver, owner of Imagine Construction.
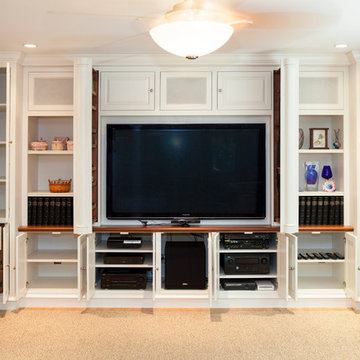
Family room media cabinet with over 35 drawers and shelves for storage. The decorative columns on either side of the TV pull out to reveal hidden drawers which conceal secret gun racks. The drawers have custom made locks which are also hidden. The cabinet was designed specifically for this space to fit wall-to-wall and floor to ceiling. Speakers for the surround sound system are hidden behind doors with acoustically transparent cloth. The dimensions are 15’ wide, 8’ high with varying depths. It has a white lacquer finish with natural cherry countertop. The entire cabinet was designed and fabricated in the in-house cabinet shop of Media Rooms Inc. The flat panel TV and surround sound system was also installed by Media Rooms.
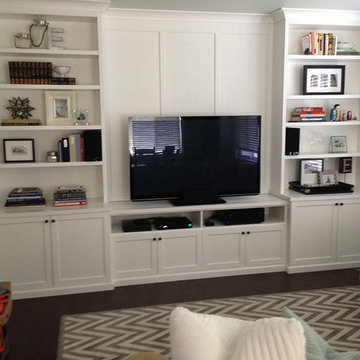
After photo of entertainment center / family room for client in the Issaquah area. Custom built-in, new paint and dark hardwood floors make a big difference!
Family Room Design Photos with a Built-in Media Wall
9
