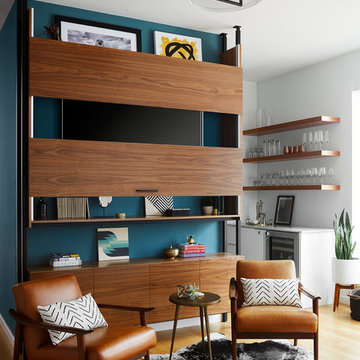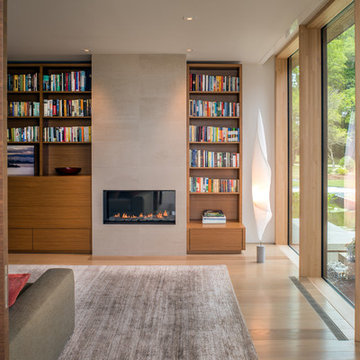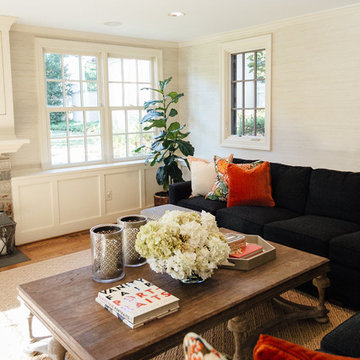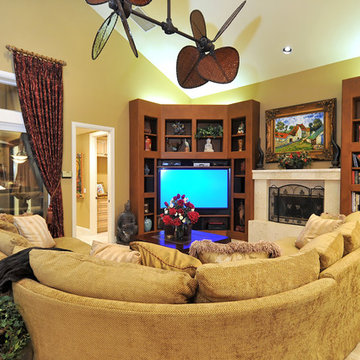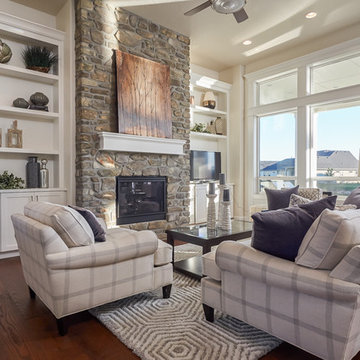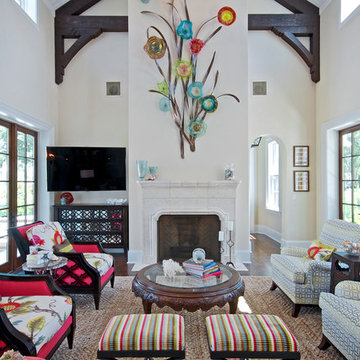Family Room Design Photos with a Concealed TV and a Corner TV
Refine by:
Budget
Sort by:Popular Today
41 - 60 of 4,536 photos
Item 1 of 3
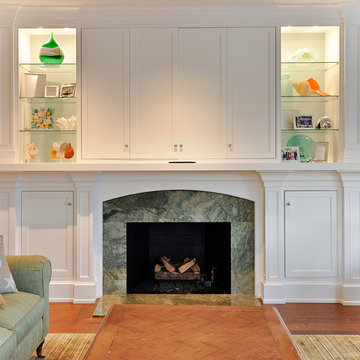
Restricted by a compact but spectacular waterfront site, this home was designed to accommodate a large family and take full advantage of summer living on Cape Cod.
The open, first floor living space connects to a series of decks and patios leading to the pool, spa, dock and fire pit beyond. The name of the home was inspired by the family’s love of the “Pirates of the Caribbean” movie series. The black pearl resides on the cap of the main stair newel post.
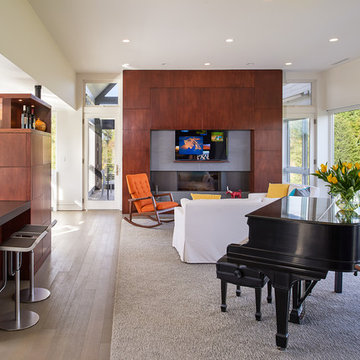
The fireplace surround holds recessed TV and additional storage.
Anice Hoachlander, Hoachlander Davis Photography LLC
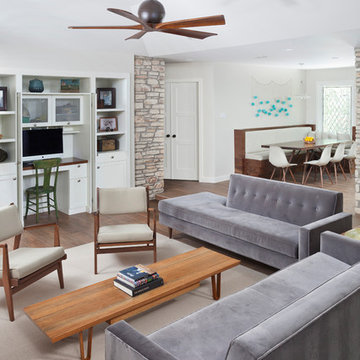
Designer - Amy Jameson, Jameson Interiors, Inc.
Contractor - A.R.Lucas Construction
Photographer - Andrea Calo
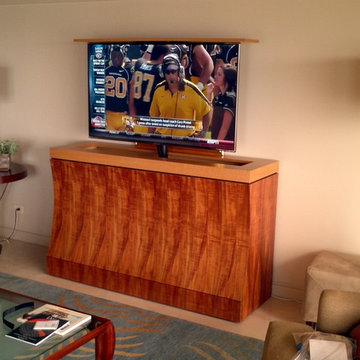
TV lift cabinet is US Made by Cabinet Tronix. This Pop-up TV lift cabinet was shipped to Florida. This modern Bayside design is bench made with very high quality Anegre and Koa veneers. A motorized pop-up TV lift is professional incorporated into the furniture. See over 125 TV designs http://www.cabinet-tronix.com/
which come with a 5 year warranty and can be placed at the foot of the bed, against the wall or center of the room.
"Best of Houzz 2014" for service, Cabinet Tronix, has 12 years-experience specializing in Flat screen TV lift furniture.
This handmade Bayside TV lift cabinet is made to order and dimensions will be based on your TV size and other technology component needs. There are stock sizes however it can be made to hold any size larger flat screen TV. Select from Walnut, Maple, Cherry or Mahogany woods
You can have any of our 125 plus TV lift cabinet designs set at the foot of the bed, against a wall/window or center of the room. All designs are finished on all 4 sides with the exact same wood type and finish. All Cabinet Tronix TV lift cabinet models come with HDMI cables, Digital display universal remote, built in Infrared repeater system, TV mount, wire web wrap, component section and power bar.
You can also opt to include our optional 360 TV lift swivel system. Custom finishes and sizing
All motorized TV lift cabinet consoles are blanket wrapped shipped into clients homes.
You can see other modern Pop-Up TV lift cabinets at http://www.cabinet-tronix.com/modern_plasma_lifts.html
Phone: 619-422-2784
Florida
Jacksonville, Palm Valley, St. Augustine, Palm Coast, Ormond Beach, Daytona Beach, Port Orange, Cocoa Beach, Melbourne, Palm Bay, Sebastian, Vero Beach, Fort Piece, Riviera Beach, West Palm Beach, Boynton Beach, Delray Beach, Boca Raton, Pompano Beach, Ft. Lauderdale, Hollywood, Miami Beach, Miami, Biscayne Bay, Key Largo, Coral Springs, Orlando, Pembroke Pines, Hialeah, Kendall, Homestead, Marco, Naples, Cape Coral, Sanibel, Fort Myers, Charlotte Harbor, Punta Gorda, Port Charlotte, North Port, Venice, Sarasota, Bradenton, St. Petersburg, Clearwater, Palm Harbor, Spring Hill, Brooksville, Beverly Hills, Inverness, Gainesville, Apalachee Bay, Tallahassee, Panama City, Pensacola, Pensacola Bay, Monticello, Deltona, Ocala, Lake City, Lakeland, Winter Haven, Florida Keys
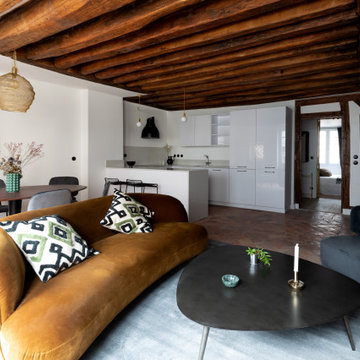
Rénovation d'un appartement de 60m2 sur l'île Saint-Louis à Paris. 2019
Photos Laura Jacques
Design Charlotte Féquet

A comfortable living room surrounds a stone fireplace and white built-ins
Photo by Ashley Avila Photography

Our clients asked us to create flow in this large family home. We made sure every room related to one another by using a common color palette. Challenging window placements were dressed with beautiful decorative grilles that added contrast to a light palette.
Photo: Jenn Verrier Photography

We remodeled the exisiting fireplace with a heavier mass of stone and waxed steel plate frame. The stone fireplace wall is held off the new TV/media cabinet with a steel reveal. The hearth is floating Ceasarstone that matches the adjacent open kitchen countertop.
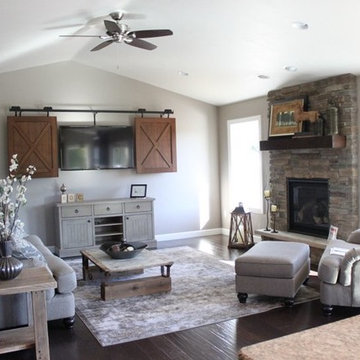
Our farmhouse retreat family room feels spacious, thanks to large windows and a vaulted ceiling. The room has a stacked stone fireplace with rustic wood mantel, dark wood hand-scraped flooring and barn doors to hide a flat screen TV, making it a cozy and inviting place to relax, entertain and spend time with family.

log cabin mantel wall design
Integrated Wall 2255.1
The skilled custom design cabinetmaker can help a small room with a fireplace to feel larger by simplifying details, and by limiting the number of disparate elements employed in the design. A wood storage room, and a general storage area are incorporated on either side of this fireplace, in a manner that expands, rather than interrupts, the limited wall surface. Restrained design makes the most of two storage opportunities, without disrupting the focal area of the room. The mantel is clean and a strong horizontal line helping to expand the visual width of the room.
The renovation of this small log cabin was accomplished in collaboration with architect, Bethany Puopolo. A log cabin’s aesthetic requirements are best addressed through simple design motifs. Different styles of log structures suggest different possibilities. The eastern seaboard tradition of dovetailed, square log construction, offers us cabin interiors with a different feel than typically western, round log structures.

A stunning mountain retreat, this custom legacy home was designed by MossCreek to feature antique, reclaimed, and historic materials while also providing the family a lodge and gathering place for years to come. Natural stone, antique timbers, bark siding, rusty metal roofing, twig stair rails, antique hardwood floors, and custom metal work are all design elements that work together to create an elegant, yet rustic mountain luxury home.
Family Room Design Photos with a Concealed TV and a Corner TV
3

