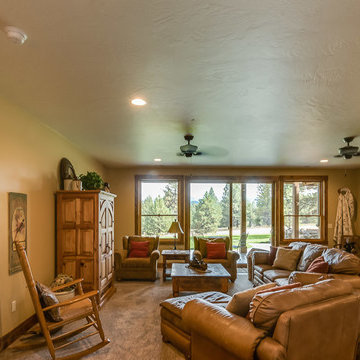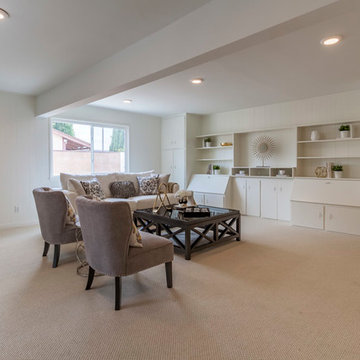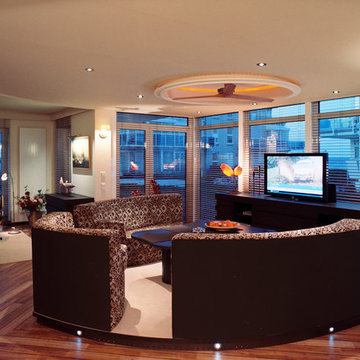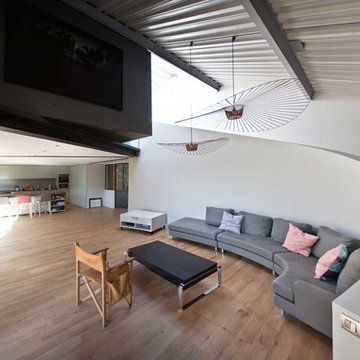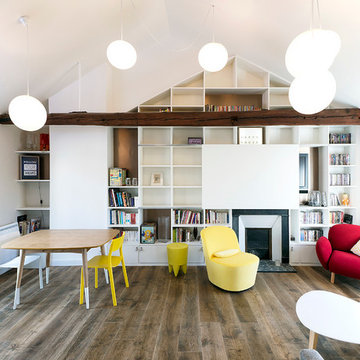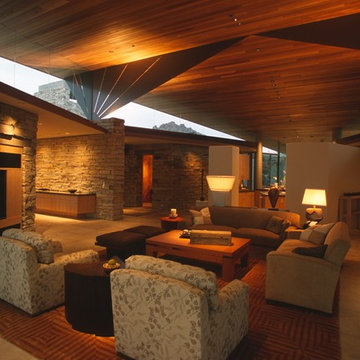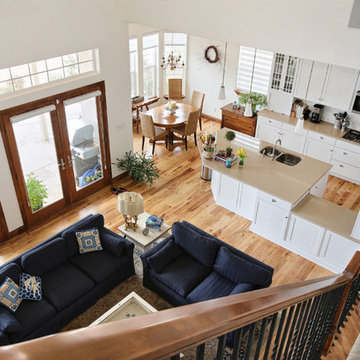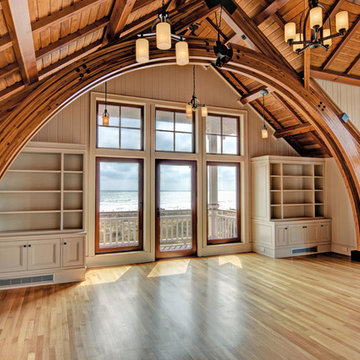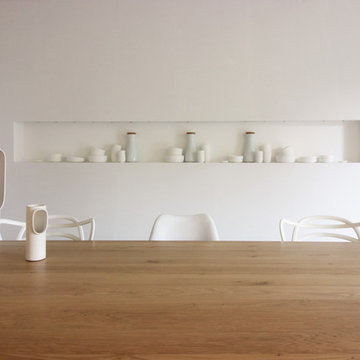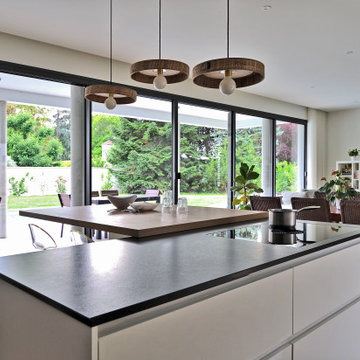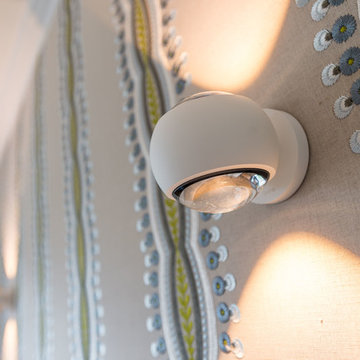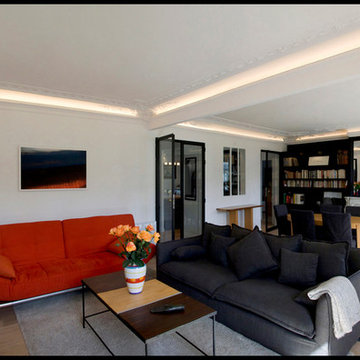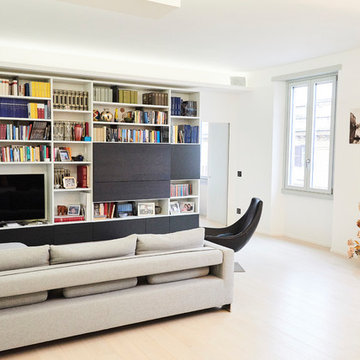Family Room Design Photos with a Concealed TV and Beige Floor
Refine by:
Budget
Sort by:Popular Today
161 - 180 of 320 photos
Item 1 of 3
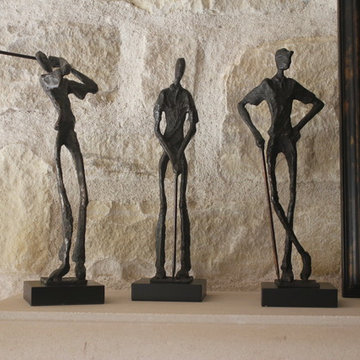
Old English view out basement family room for clients who love golf, Labradors and hunting. Mix of golf and hunting accents with masculine details and antique accessories.
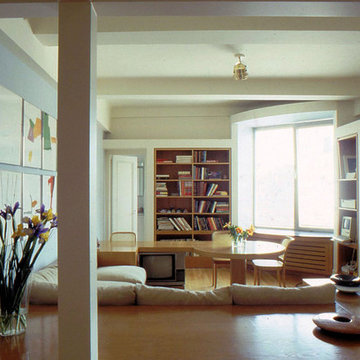
The family room features built-in banquette seating and an integral game table, rendered in light oak. Oak bookcases and low cabinets frame the window, and the opening to the dining room, at right.
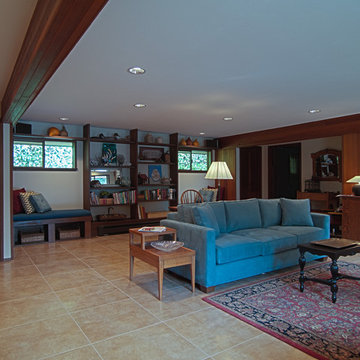
Family room---From a cozy read by the wood stove (behind the camera) to large family gatherings, this family room earns it's keep with a concealed television, sitting nooks, games and a craft table.
The leather like large format tile floor is paired with electric resistant radiant heat.
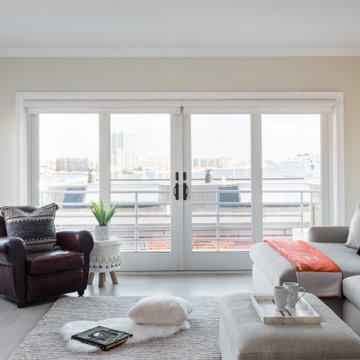
Crate and barrel modular sectional, Surya area rug (felix), moes home collection leather chair, hermes blanket, deirfiur home throw pillows.
Design Principal: Justene Spaulding
Junior Designer: Keegan Espinola
Photography: Joyelle West
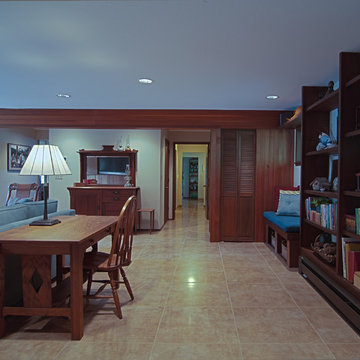
Family room---From a cozy read by the wood stove (off left of the camera) to large family gatherings, this family room earns it's keep with a concealed television, sitting nooks, games and a craft table.
The leather like large format tile floor is paired with electric resistant radiant heat. Two guest bedrooms, a guest bathroom, laundry room and wet bar radiate off this room.
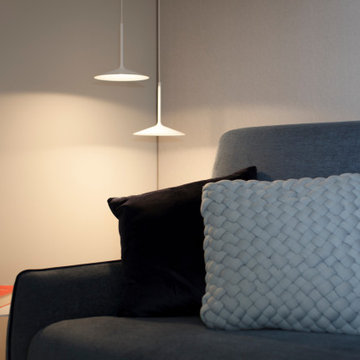
Démolition et reconstruction d'un immeuble dans le centre historique de Castellammare del Golfo composé de petits appartements confortables où vous pourrez passer vos vacances. L'idée était de conserver l'aspect architectural avec un goût historique actuel mais en le reproposant dans une tonalité moderne.Des matériaux précieux ont été utilisés, tels que du parquet en bambou pour le sol, du marbre pour les salles de bains et le hall d'entrée, un escalier métallique avec des marches en bois et des couloirs en marbre, des luminaires encastrés ou suspendus, des boiserie sur les murs des chambres et dans les couloirs, des dressings ouverte, portes intérieures en laque mate avec une couleur raffinée, fenêtres en bois, meubles sur mesure, mini-piscines et mobilier d'extérieur. Chaque étage se distingue par la couleur, l'ameublement et les accessoires d'ameublement. Tout est contrôlé par l'utilisation de la domotique. Un projet de design d'intérieur avec un design unique qui a permis d'obtenir des appartements de luxe.
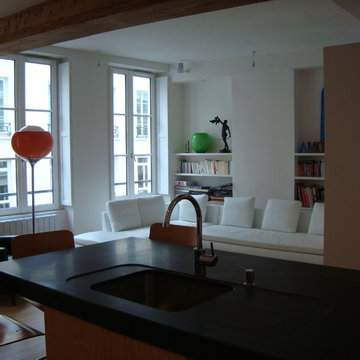
LE salon est isolé de l'entrée par le meuble vestiaire en clôt avec une console vide-poches/recharge mobiles.
DOM PALATCHI
Family Room Design Photos with a Concealed TV and Beige Floor
9
