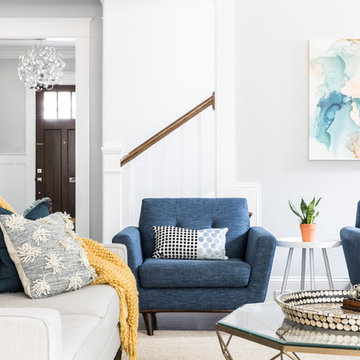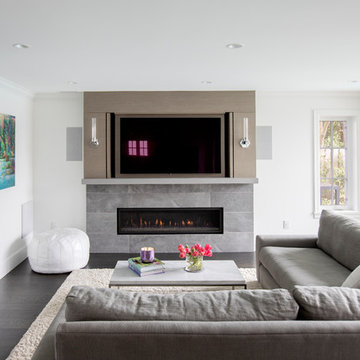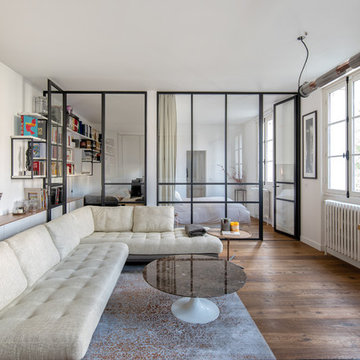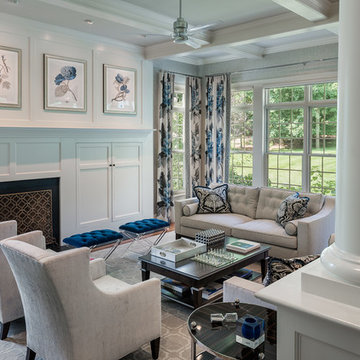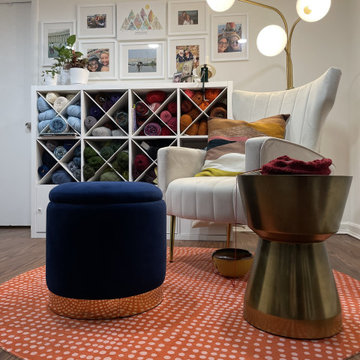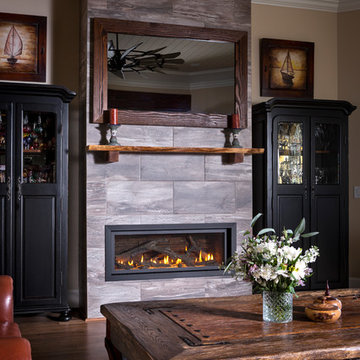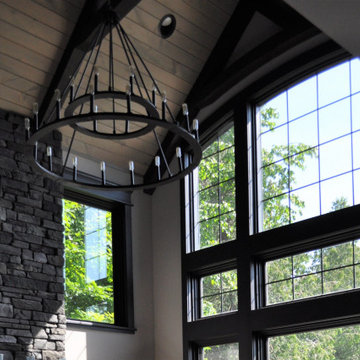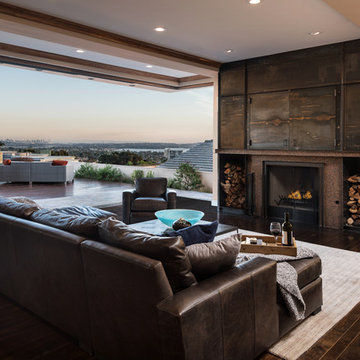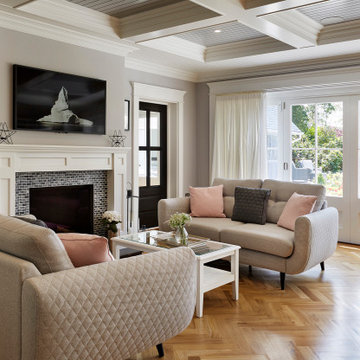Family Room Design Photos with a Concealed TV and Brown Floor
Refine by:
Budget
Sort by:Popular Today
201 - 220 of 854 photos
Item 1 of 3
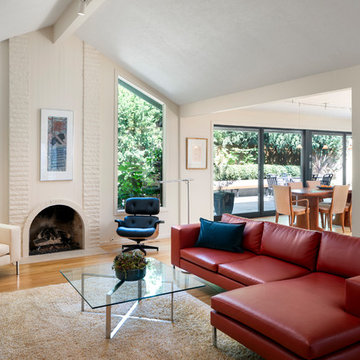
After living in their 1966 SW Portland home for more than 30 years, our clients were ready to rethink the best use of their space and furnish accordingly. We converted the barely used living room to a light and modern media room with a custom wall-mounted bamboo cabinet that provides a clean solution for hiding the tv. The furniture is a mix of modern classic design and custom solutions tailored to the specific needs of this couple. We added the expansive three-panel slider door to the garden, plus skylights, lighting, paint, and refinished floors.
Project by Portland interior design studio Jenni Leasia Interior Design. Also serving Lake Oswego, West Linn, Vancouver, Sherwood, Camas, Oregon City, Beaverton, and the whole of Greater Portland.
For more about Jenni Leasia Interior Design, click here: https://www.jennileasiadesign.com/
To learn more about this project, click here:
https://www.jennileasiadesign.com/sw-portland-midcentury
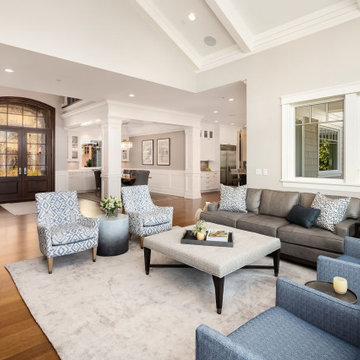
Open concept family room with lake view. Custom upholstered swivel chairs at the window. TV concealed behind art over the mantel.

Family Room addition on modern house of cube spaces. Open walls of glass on either end open to 5 acres of woods.
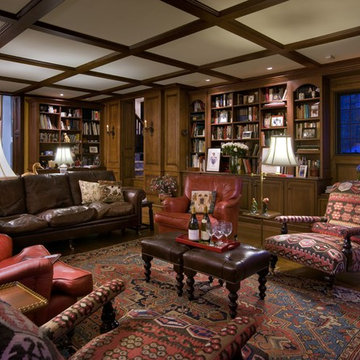
Cozy family room with built-ins. We created a new opening between this room and the back foyer--behind the book-caes--seen with sconces mounted on panels, flanking opening. This allows for immediate access to outside as well as the back stair to second floor, and close connection to the kitchen.
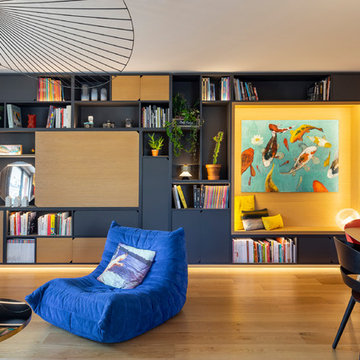
Cette appartement 3 pièce de 82m2 fait peau neuve. Un meuble sur mesure multifonctions est la colonne vertébral de cette appartement. Il vous accueil dans l'entrée, intègre le bureau, la bibliothèque, le meuble tv, et dissimule le tableau électrique.
Photo : Léandre Chéron
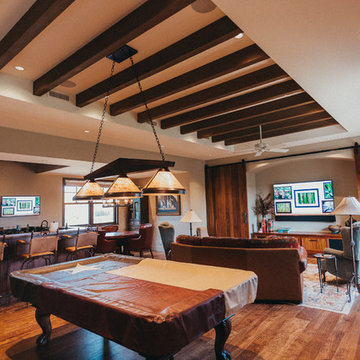
The family room is an adults dream room with a full bar, pool table, 2 TV's and poker table.
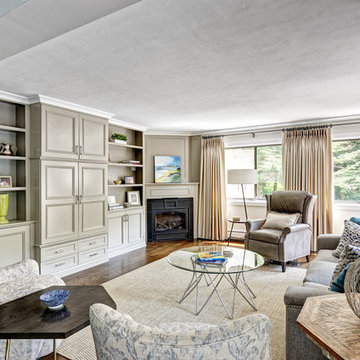
Bright and welcoming family room adjacent to kitchen. Custom draperies with black out lining to minimize sun damage. Custom upholstered furniture.
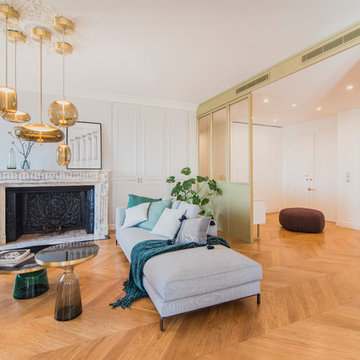
Dans ce vaste appartement de 185 m2, une entrée a été créée, délimitée par une verrière en laiton d’un côté, un meuble toute hauteur linéaire d’autre part. Elle ouvre sur une lumineuse pièce à vivre.
Dans le salon, les canapés et fauteuil BB Italia encadrent deux tables basses en verre translucide bleu et doré BELL TABLE qui rappellent l’omniprésence de délicats luminaires en verre déclinés dans toutes les pièces de l’appartement, dont Kast Design connait parfaitement les meilleurs fabricants parmi lesquels : Schwung, Vibia, Brookis, Gubi.
INA MALEC PHOTOGRAPHIE
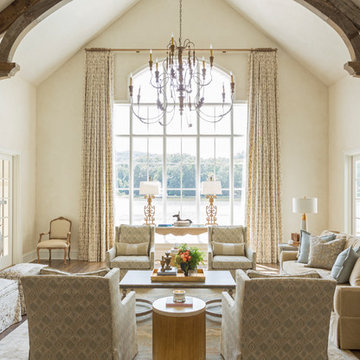
A timeless serene sitting space with a hand painted wood mantel that conceals the TV to add a second view of the water.
Photography: Rett Peek
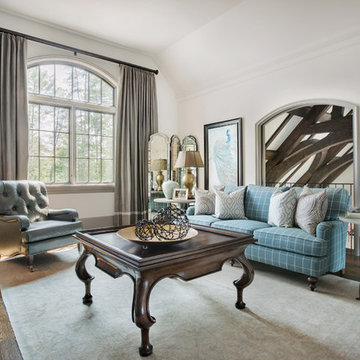
Perched on a knoll atop a lakeside peninsula, this transitional home combines English manor-inspired details with more contemporary design elements. The exterior is constructed from Doggett Mountain stone and wavy edge siding topped with a slate roof. The front porch with limestone surround leads to quietly luxurious interiors featuring plaster walls and white oak floors, and highlighted by limestone accents and hand-wrought iron lighting.
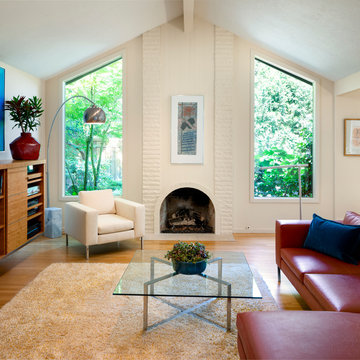
After living in their 1966 SW Portland home for more than 30 years, our clients were ready to rethink the best use of their space and furnish accordingly. We converted the barely used living room to a light and modern media room with a custom wall-mounted bamboo cabinet that provides a clean solution for hiding the tv. The furniture is a mix of modern classic design and custom solutions tailored to the specific needs of this couple. We added the expansive three-panel slider door to the garden, plus skylights, lighting, paint, and refinished floors.
Project by Portland interior design studio Jenni Leasia Interior Design. Also serving Lake Oswego, West Linn, Vancouver, Sherwood, Camas, Oregon City, Beaverton, and the whole of Greater Portland.
For more about Jenni Leasia Interior Design, click here: https://www.jennileasiadesign.com/
To learn more about this project, click here:
https://www.jennileasiadesign.com/sw-portland-midcentury
Family Room Design Photos with a Concealed TV and Brown Floor
11
