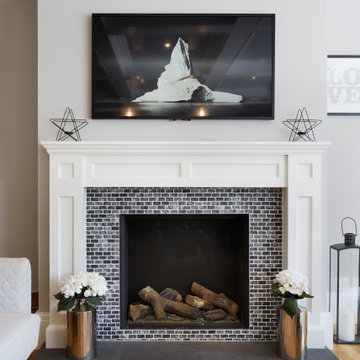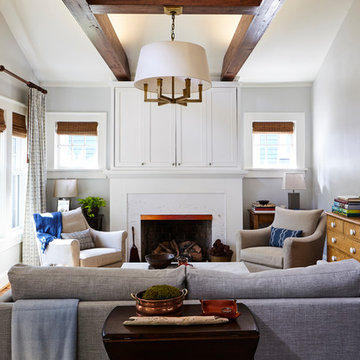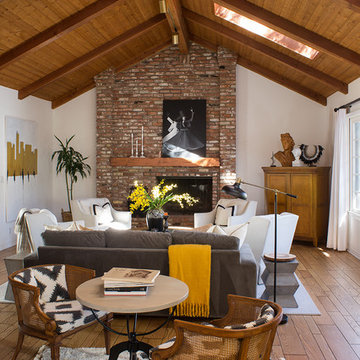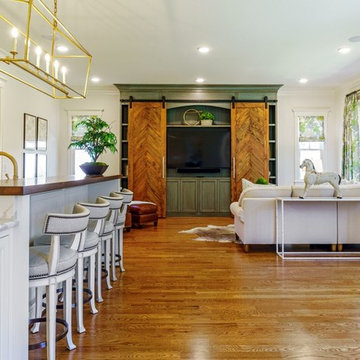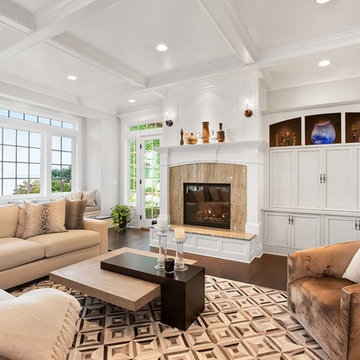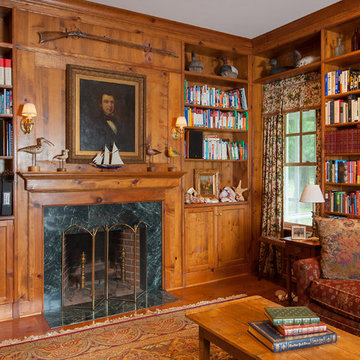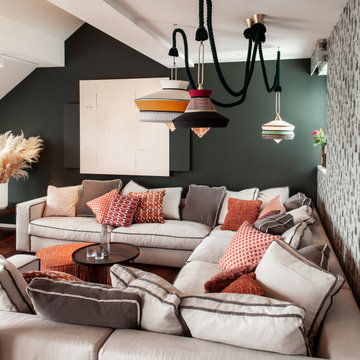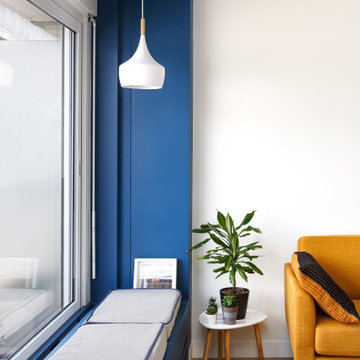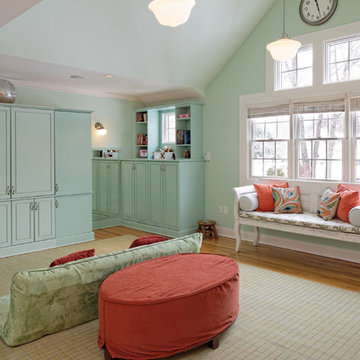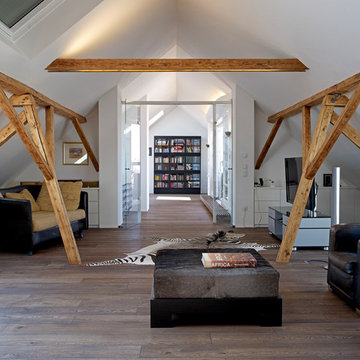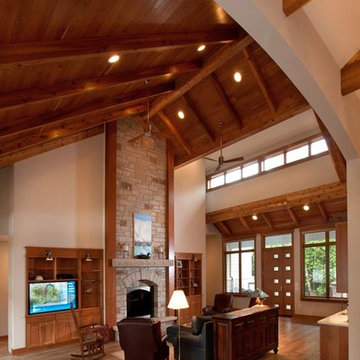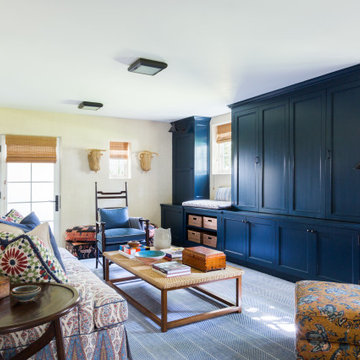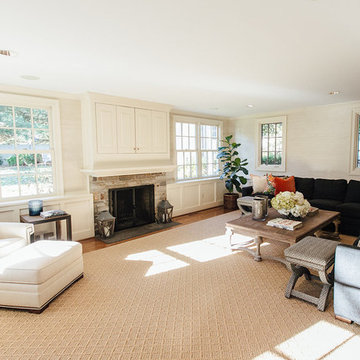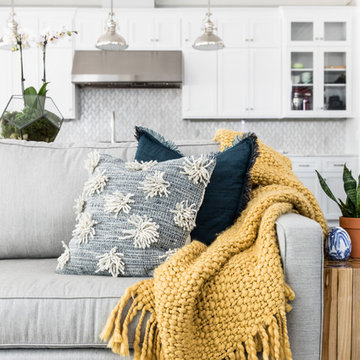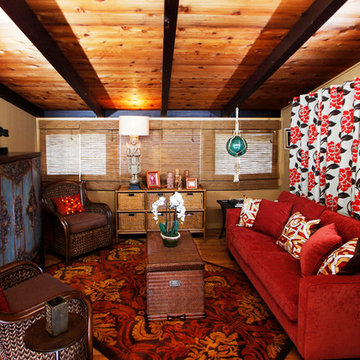Family Room Design Photos with a Concealed TV and Brown Floor
Refine by:
Budget
Sort by:Popular Today
101 - 120 of 854 photos
Item 1 of 3
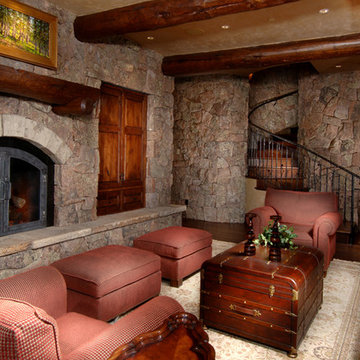
The family room boasts stone veneer walls, large log post and beam accents, stone fireplace and built in tv. The space is open to the adjacent historic bar and billiards area. It also walks out to at grade stone patios, in ground hot tub and the adjacent ski run.
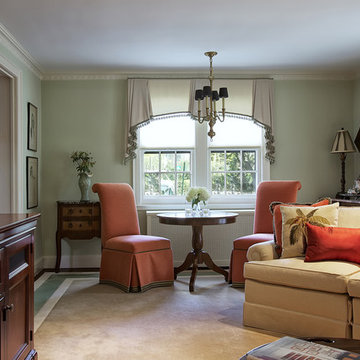
This Living Room is a chameleon! Living rooms are for living, so why not live in it? Barbara Feinstein, owner of B Fein Interiors, created this elegant space by concealing the television in a beautiful Hekman console with a hydraulic TV lift. Now you see it - now you don't! Custom sectional from B Fein Interiors Private Label.

By using an area rug to define the seating, a cozy space for hanging out is created while still having room for the baby grand piano, a bar and storage.
Tiering the millwork at the fireplace, from coffered ceiling to floor, creates a graceful composition, giving focus and unifying the room by connecting the coffered ceiling to the wall paneling below. Light fabrics are used throughout to keep the room light, warm and peaceful- accenting with blues.
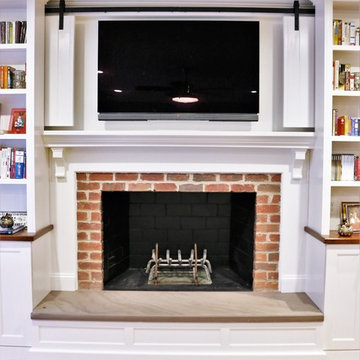
The barn doors are an elegant solution to hide and reveal the TV. They add to the farmhouse decor when the TV is hidden, and conveniently slide out of the way when open. The custom, built-in shelving matches the cabinetry in the adjacent kitchen.
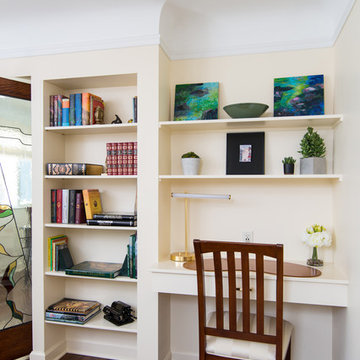
The family room was closed-off to double as a guest suite for the homeowner. The custom made glass french doors add privacy while still allowing light into the space. Paint Color: Benjamin Moore Cameo White 915. Contractor: Dave Klein Construction. Interior design by Studio Z Architecture.
Family Room Design Photos with a Concealed TV and Brown Floor
6
