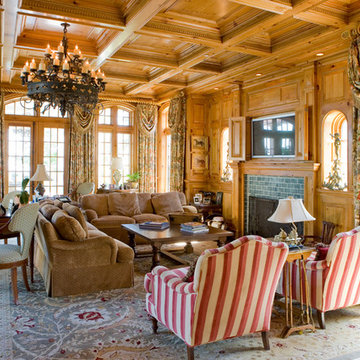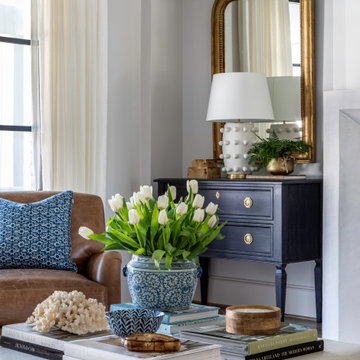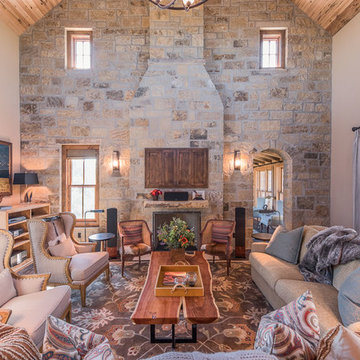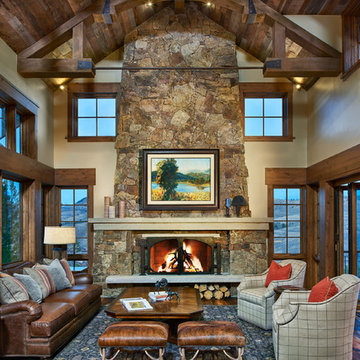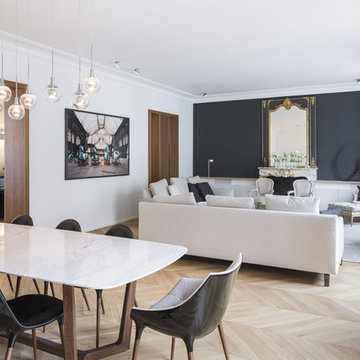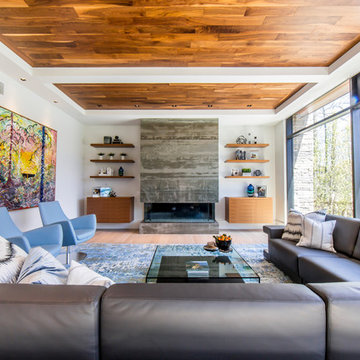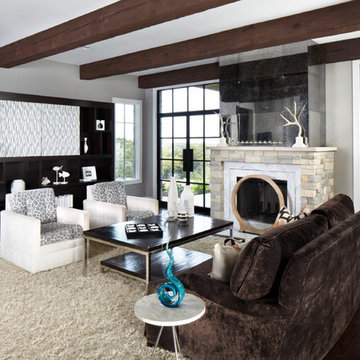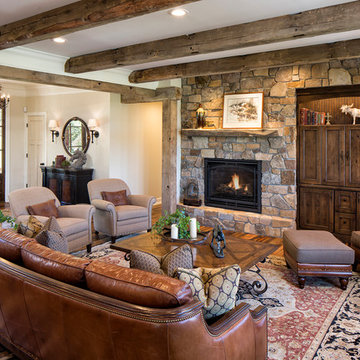Family Room Design Photos with a Concealed TV
Refine by:
Budget
Sort by:Popular Today
21 - 40 of 1,780 photos
Item 1 of 3
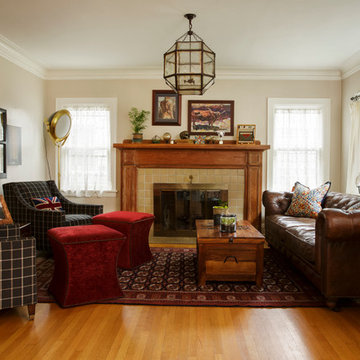
Our clients lived in the UK for several years before moving to Portland. Their living room includes a heirloom rug passed on from their father, collected art, and Union Jack details that express a space unique to their family story.
For more about Angela Todd Studios, click here: https://www.angelatoddstudios.com/

Cozy family room with built-ins. We panelled the fireplace surround and created a hidden TV behind the paneling above the fireplace, behind the art.

Everywhere you look in this home, there is a surprise to be had and a detail that was worth preserving. One of the more iconic interior features was this original copper fireplace shroud that was beautifully restored back to it's shiny glory. The sofa was custom made to fit "just so" into the drop down space/ bench wall separating the family room from the dining space. Not wanting to distract from the design of the space by hanging TV on the wall - there is a concealed projector and screen that drop down from the ceiling when desired. Flooded with natural light from both directions from the original sliding glass doors - this home glows day and night - by sunlight or firelight.

The open plan family room provides ample seating for small or larger groups. Accents of blue, yellow and teal play against the white storage bench seats and taupe sofas. Custom bench seating and pillows.
Photo: Jean Bai / Konstrukt Photo
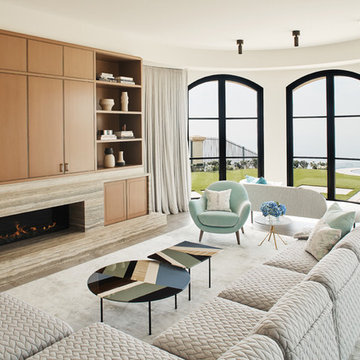
"Dramatically positioned along Pelican Crest's prized front row, this Newport Coast House presents a refreshing modern aesthetic rarely available in the community. A comprehensive $6M renovation completed in December 2017 appointed the home with an assortment of sophisticated design elements, including white oak & travertine flooring, light fixtures & chandeliers by Apparatus & Ladies & Gentlemen, & SubZero appliances throughout. The home's unique orientation offers the region's best view perspective, encompassing the ocean, Catalina Island, Harbor, city lights, Palos Verdes, Pelican Hill Golf Course, & crashing waves. The eminently liveable floorplan spans 3 levels and is host to 5 bedroom suites, open social spaces, home office (possible 6th bedroom) with views & balcony, temperature-controlled wine and cigar room, home spa with heated floors, a steam room, and quick-fill tub, home gym, & chic master suite with frameless, stand-alone shower, his & hers closets, & sprawling ocean views. The rear yard is an entertainer's paradise with infinity-edge pool & spa, fireplace, built-in BBQ, putting green, lawn, and covered outdoor dining area. An 8-car subterranean garage & fully integrated Savant system complete this one of-a-kind residence. Residents of Pelican Crest enjoy 24/7 guard-gated patrolled security, swim, tennis & playground amenities of the Newport Coast Community Center & close proximity to the pristine beaches, world-class shopping & dining, & John Wayne Airport." via Cain Group / Pacific Sotheby's International Realty
Photo: Sam Frost

Wall mount fireplace, travertin surround, tv wall, privacy-filmed windows, bookshelves builtin

The electronics are disguised so the beauty of the architecture and interior design stand out. But this room has every imaginable electronic luxury from streaming TV to music to lighting to shade and lighting controls.
Photo by Greg Premru
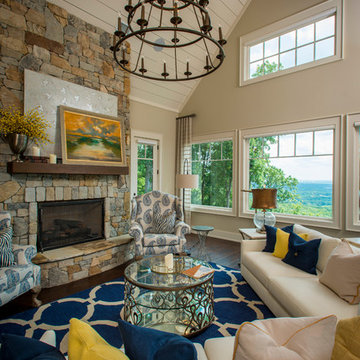
A Dillard-Jones Builders design – this home takes advantage of 180-degree views and pays homage to the home’s natural surroundings with stone and timber details throughout the home.
Photographer: Fred Rollison Photography

A custom entertainment unit was designed to be a focal point in the Living Room. A centrally placed gas fireplace visually anchors the room, with an generous offering of storage cupboards & shelves above. The large-panel cupboard doors slide across the open shelving to reveal a hidden TV alcove.
Photo by Dave Kulesza.
Family Room Design Photos with a Concealed TV
2

