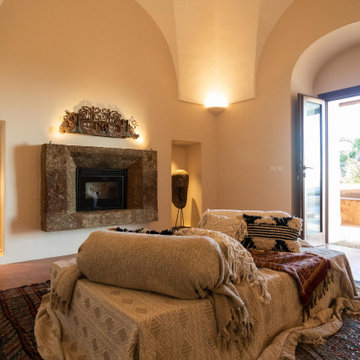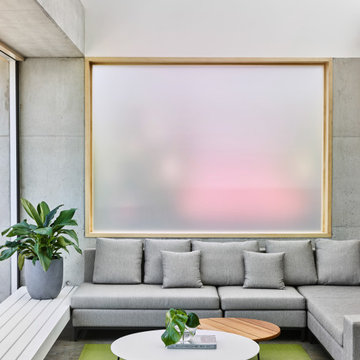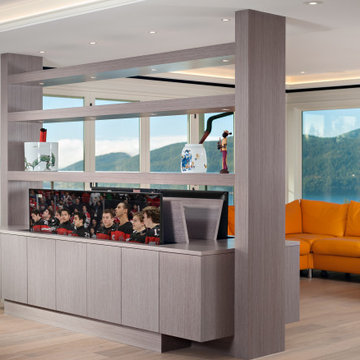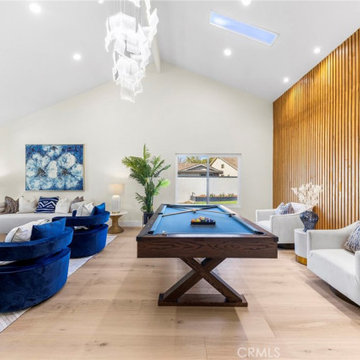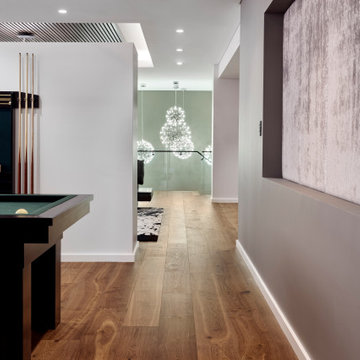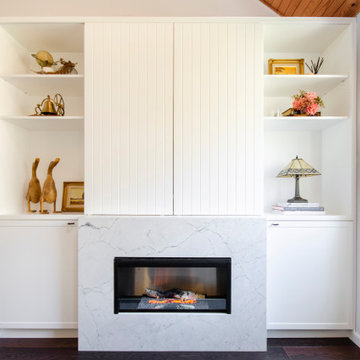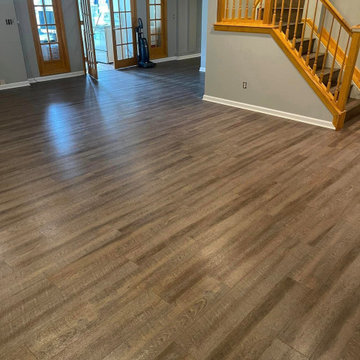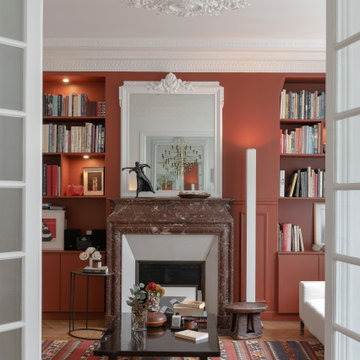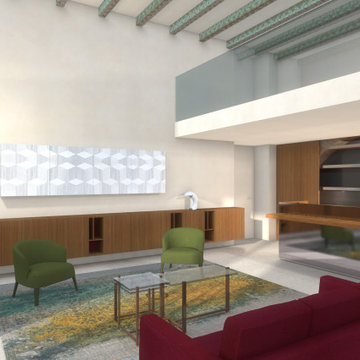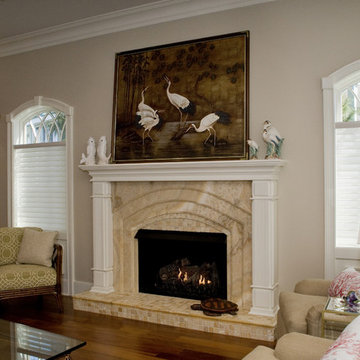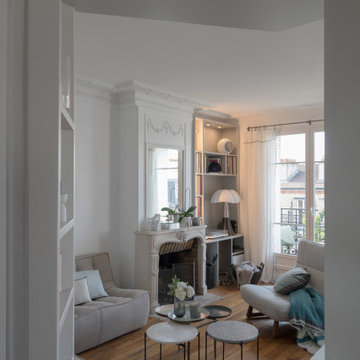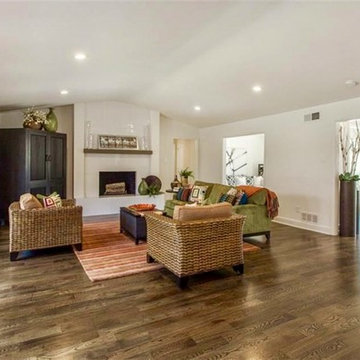Family Room Design Photos with a Concealed TV
Refine by:
Budget
Sort by:Popular Today
141 - 160 of 207 photos
Item 1 of 3
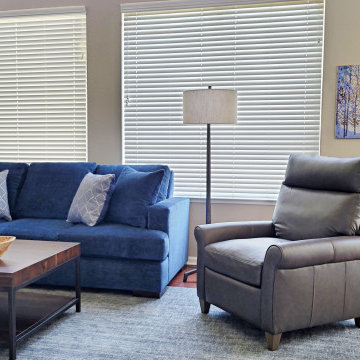
Family rooms should be functional and comfortable. This one was originally very bland. We continued the blue and grey theme here, getting all new sofas and a new, leather recliner. Adding some industrial elements added a bit of fun and structure.
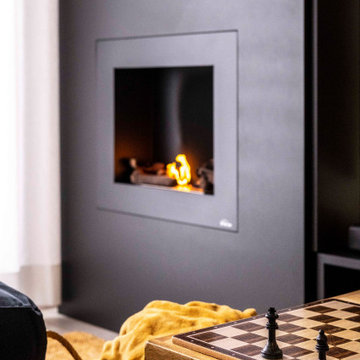
¿Qué es la arquitectura sino el escenario para desarrollar los momentos de la vida?
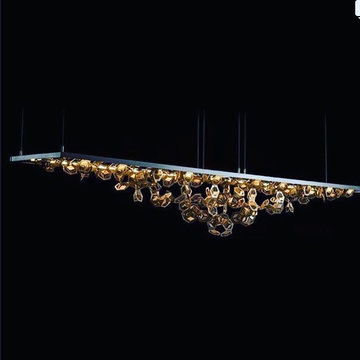
New #contemporary #designs
#lights #light #lightdesign #interiordesign #couches #interiordesigner #interior #architecture #mainlinepa #montco #makeitmontco #conshy #balacynwyd #gladwynepa #home #designinspiration #manayunk #flowers #nature #philadelphia #chandelier #pendants #detailslighting #furniture #chairs #vintage
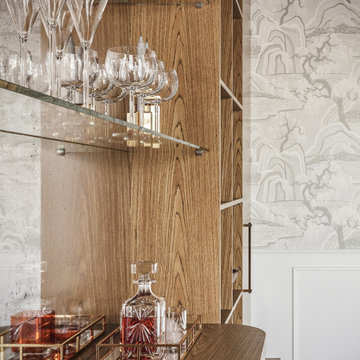
In this closeup view of the family retreat room, attention to detail becomes apparent. Warm lacquered Ribbon Oak veneer by New Age Veneers playfully echoes the graceful lines of the Indigo Garden wallcovering by Borastapeter, enveloping the display bar section in a harmonious dance of textures and patterns.
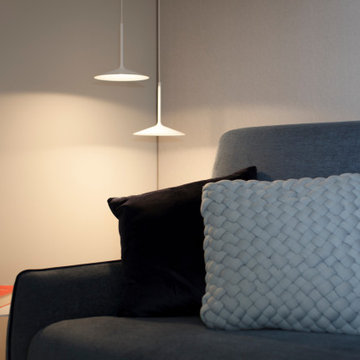
Démolition et reconstruction d'un immeuble dans le centre historique de Castellammare del Golfo composé de petits appartements confortables où vous pourrez passer vos vacances. L'idée était de conserver l'aspect architectural avec un goût historique actuel mais en le reproposant dans une tonalité moderne.Des matériaux précieux ont été utilisés, tels que du parquet en bambou pour le sol, du marbre pour les salles de bains et le hall d'entrée, un escalier métallique avec des marches en bois et des couloirs en marbre, des luminaires encastrés ou suspendus, des boiserie sur les murs des chambres et dans les couloirs, des dressings ouverte, portes intérieures en laque mate avec une couleur raffinée, fenêtres en bois, meubles sur mesure, mini-piscines et mobilier d'extérieur. Chaque étage se distingue par la couleur, l'ameublement et les accessoires d'ameublement. Tout est contrôlé par l'utilisation de la domotique. Un projet de design d'intérieur avec un design unique qui a permis d'obtenir des appartements de luxe.
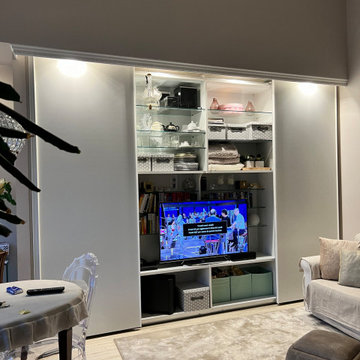
prima e dopo di un salotto, gli interventi eseguiti sono:
1. pittura dei serramenti in bianco Ral 9010
2. costruzione controsoffitto abbassamento in cartongesso e paretina, per illuminare la stanza e incassare l'armadio scorrevole dove poi è stata inserita la televisione
3. pittura del soffitto di travi in bianco
4. pittura delle pareti con vernice Sikkens di colore tortora
5. posa pavimento a incastro e battiscopa dipinto nella tinta delle pareti
6. montaggio faretti a incasso per l'illuminazione e montaggio armadio scorrevole
Family Room Design Photos with a Concealed TV
8
