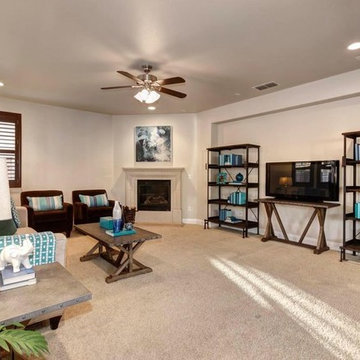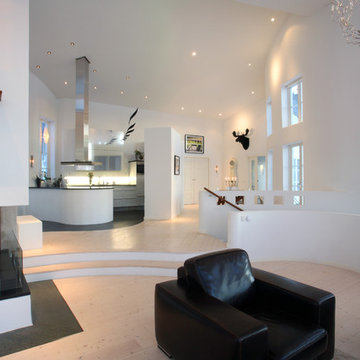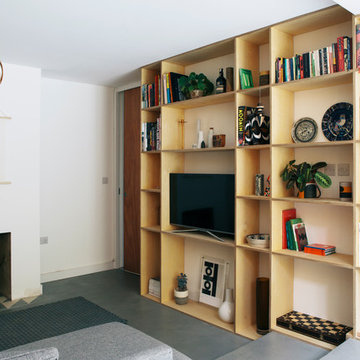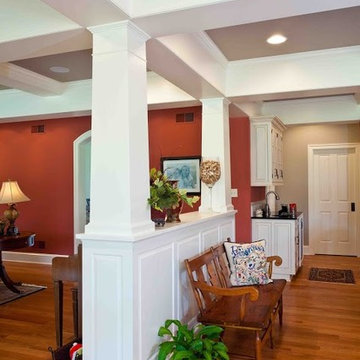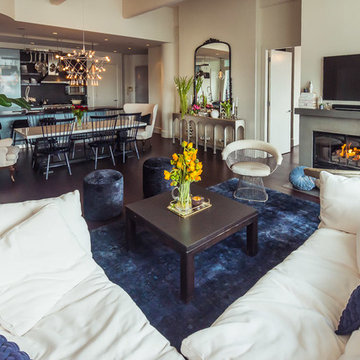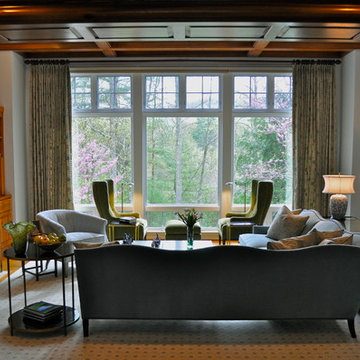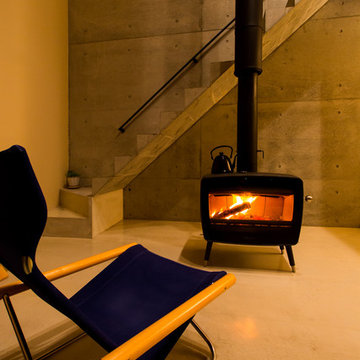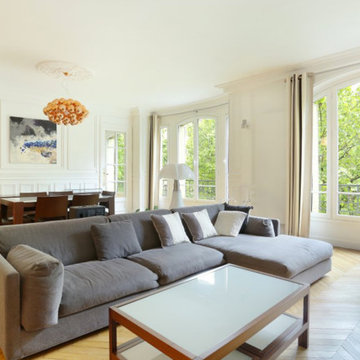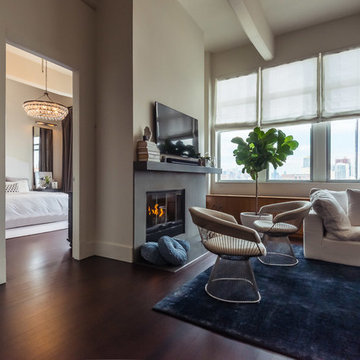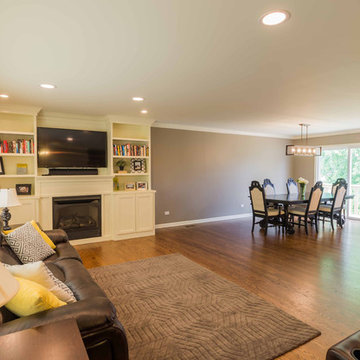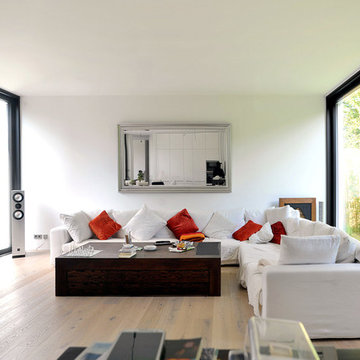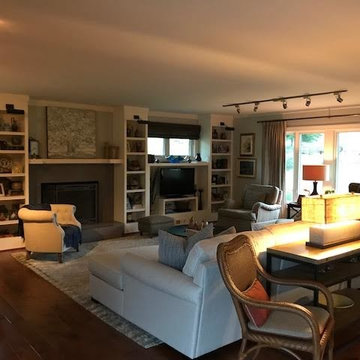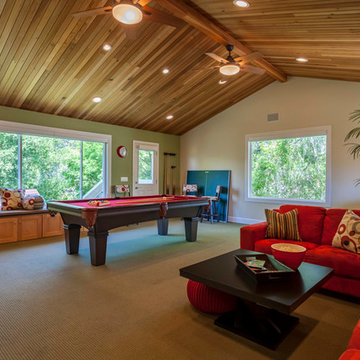Family Room Design Photos with a Concrete Fireplace Surround and a Freestanding TV
Refine by:
Budget
Sort by:Popular Today
41 - 60 of 121 photos
Item 1 of 3
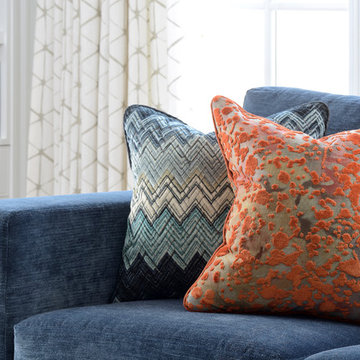
A refreshing design was exactly what this stunning new home needed! Our clients wanted a timeless interior that merged both classic design with more trendy elements. We had a lot of fun mixing and matching textures, colors, and decor -- from the velvet sofa to the varying patterns in the throw pillows. The unusual color combination of cool gray and blue paired with warm burnt orange really enhanced the overall look, giving the room a major "pop" of color! The end result is a fresh classic style with modern touches - exactly what they wanted!
Home located in Bedford Park, Toronto. Designed by Lumar Interiors who also serve Richmond Hill, Aurora, Nobleton, Newmarket, King City, Markham, Thornhill, York Region, and the Greater Toronto Area.
For more about Lumar Interiors, click here: https://www.lumarinteriors.com/
To learn more about this project, click here: https://www.lumarinteriors.com/portfolio/bedford-park-nortown-family-room/
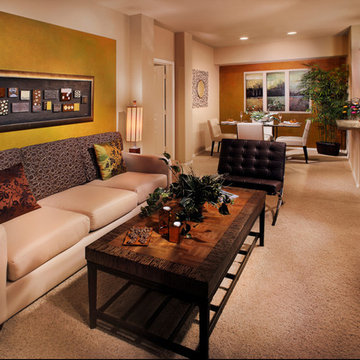
This contemporary living space is enhanced greatly by the faux finish accents in both the living and dining areas.
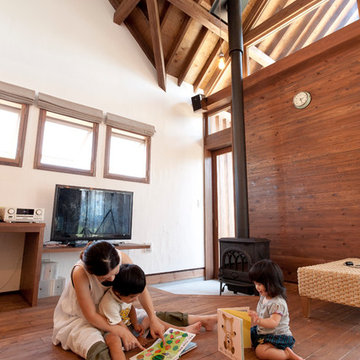
アジアンリゾートホテル見たいな手作り感、屋根感、木の家感満載の家です。ファミリールームの一角にはテラスからつながる暖炉を設置してます。自然素材で仕上げられた室内の夏はカラッとしてエアコンもいらないくらいなのですが、吹き抜けがある30帖のリビングの冬は?床暖房ではなく暖炉で!このローテク具合もアジアンスタイルなのです。
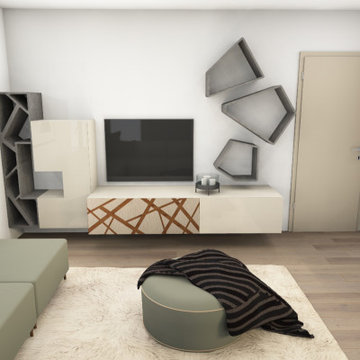
In questa sezione troverete i rendering dei progetti che stiamo seguendo, il primo sviluppo delle idee raccolte insieme ai clienti.
L'esperienza del rendering rivoluziona sicuramente il modo di presentare il "disegno". Un nuovo modo in grado di emozionare coinvolgendo il cliente in una vera e propria esperienza.
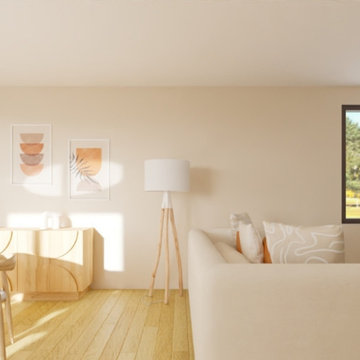
Ce projet a été réalisé pour moderniser une pièce de vie dans l'optique de vendre la maison et de projeter le client dans l'espace grâce à la 3D.
La pièce se devait donc sobre pour plaire au plus grand nombre, j'ai choisi des couleurs neutres comme le beige et le blanc qui viennent apporter de la luminosité. Le avant rendait la pièce sombre avec un carrelage peu moderne, il fallait montrer tout le potentiel de cette maison en y apportant la lumière.
J'ai également apporté un esprit naturel avec le bois, le marbre et les plantes pour rappeler l'esprit de campagne de la maison.
Pour créer l'effet "wow" j'ai ajouté des touches de orange qui réhaussent les couleurs neutres, et un papier peint panoramique noir et blanc !
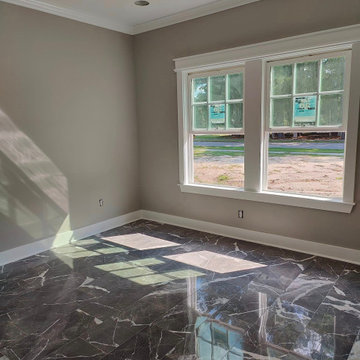
Another interior painting job done in south Amboy. 3000 stft home re painted with Benjamin Moore brand
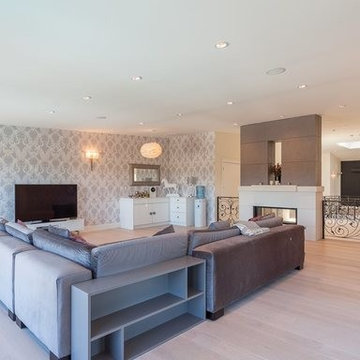
After landing to the upper floor from the double-curved floating staircase, you end up to vastly open space that glorifies the magnificence of the house with a massive skylight over the stairs. Double-sided fireplace devices the private family room with a wet bar from the rest of the space.
Family Room Design Photos with a Concrete Fireplace Surround and a Freestanding TV
3
