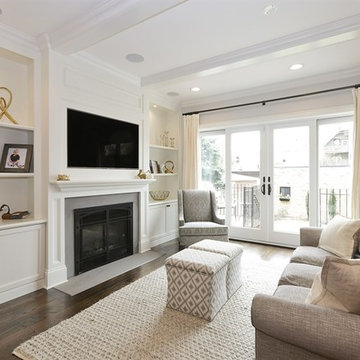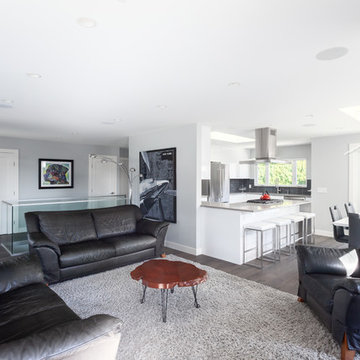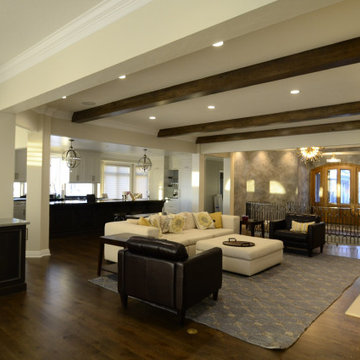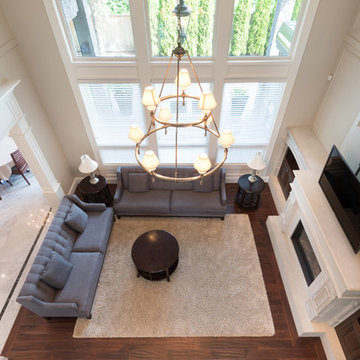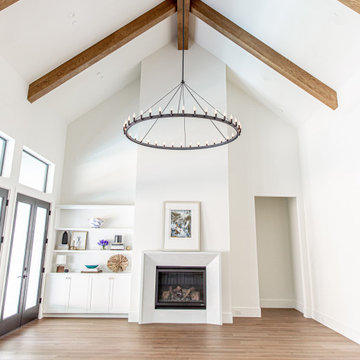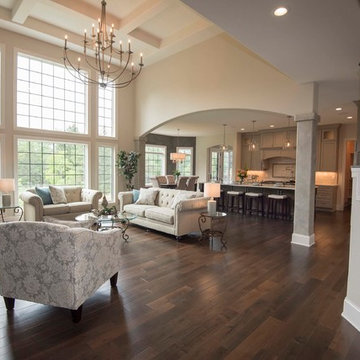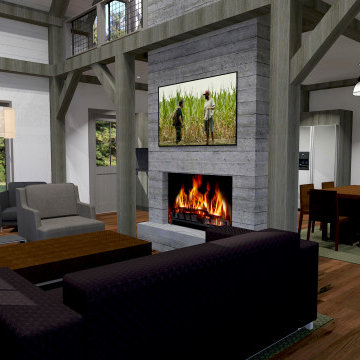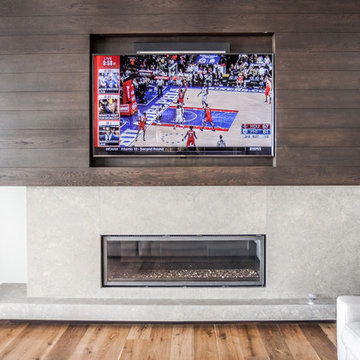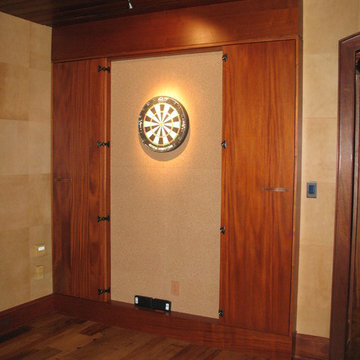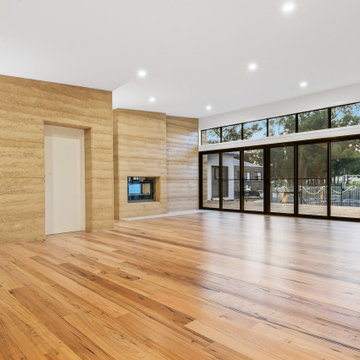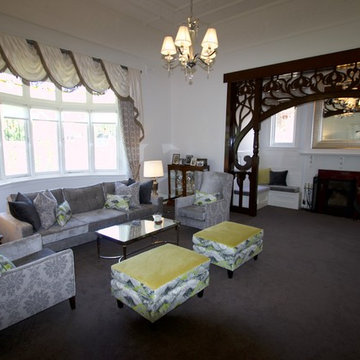Family Room Design Photos with a Concrete Fireplace Surround and Brown Floor
Refine by:
Budget
Sort by:Popular Today
201 - 220 of 582 photos
Item 1 of 3
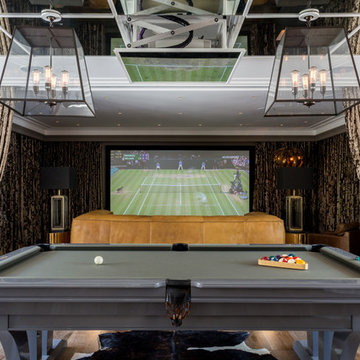
Games Room
www.johnevansdesign.com
(Photographed by Billy Bolton)
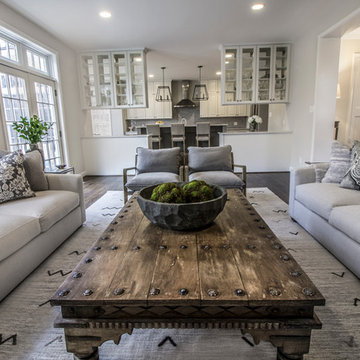
This 1950's colonial was part renovation and part addition. We added on a new kitchen, family room, dry bar, pantry and powder room on the first floor. The floor above the addition is the new master suite. The existing living room remained while what previously the kitchen/dining area was turned into a formal dining room and dry bar.
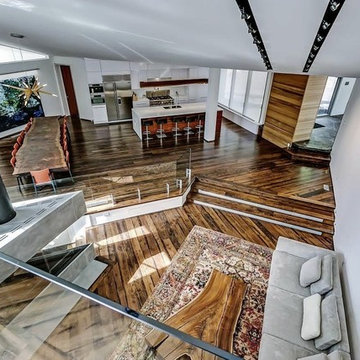
The hardwood throughout this space is reclaimed beech antique engineered wood. The feature in this great room is the unique fireplace. It is a custom made wood burning fireplace with dual stainless steel vent pipes, double layered ceramic glass with mechanically fan forced air to reduce exterior window temperature. It is a frameless glass design complete with single frameless sliding glass panel for fire chamber access.
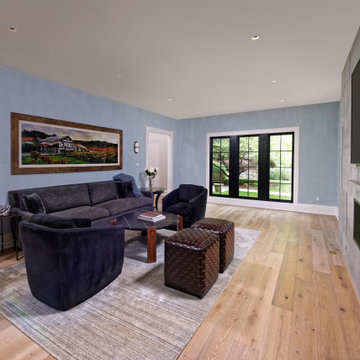
The family room was transformed from dark and traditional to light and contemporary.
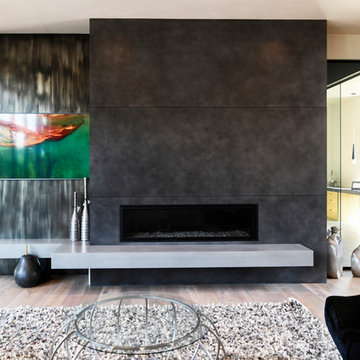
Family Room
Flooring, Accessories provided by Inspired Spaces. Windows provided by Pella Windows & Doors of Wisconsin.
Photo Credit: Pella Windows & Doors of Wisconsin
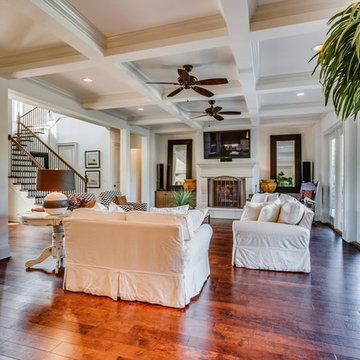
This beautiful Spanish Colonial on the lake in Pablo Creek Reserve is nearly 4000 SF and consists of four bedrooms, five and a half bathrooms and a 'flex room' that can be used as a study or fifth bedroom. Architectural authentic, this home includes an open floor plan ideal for entertaining. An extensive lanai with summer kitchen brings the outdoors in. Ceiling treatments include coffered ceilings in the great room and dining room and barrel vaults in the kitchen and master bath. Thermador appliances, Kohler and Waterworks plumbing fixtures and wood beams bring functionality and character to the home.
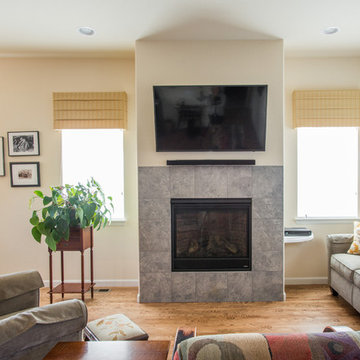
wanting to match the rest of the room, we added valances above the windows on either side of the fireplace. Bringing the room together while adding warmth and a cozy feel.
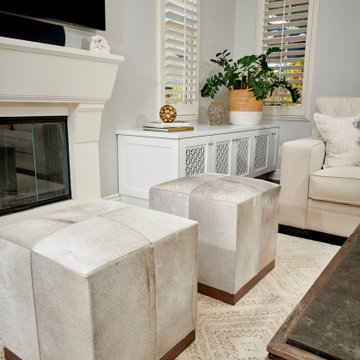
We took our clients home to the next level. A touch of glamour from every vantage point and a custom crafted the hood center stage finished in stainless and accented with matte brass. Sitting snuggly next to the custom hood are wall cabinets in a two-toned finish with X mullions. The inserts in the wall cabinets where chosen to be an antique mirror to add a big of glam but also to keep the mess hidden behind the door. It’s not just a place to cook dinner, it’s an interior design, it’s decor that deserves to be featured in a magazine. Metallic accents will give your kitchen a glamorous touch no matter its style or design: silver, bronze, rose or yellow gold work especially great in neutral black and white interiors.
Patterned, metallic, or textured, interesting backsplash tile bring this kitchen to the next level by adding character to the kitchen design. Across from the kitchen is the open family room area that lacked seating and flow.
Our design team felt like it was important to combine this kitchen and family room into a great room and not single entities. Every room should connect to those around it in some way. If they don't, you end up with a very choppy looking and disjointed home. From light redecorating to full remodels, we're here to help transform your home. Great Design. Unique Preferences. It’s our passion to connect your rooms and make them flow together.
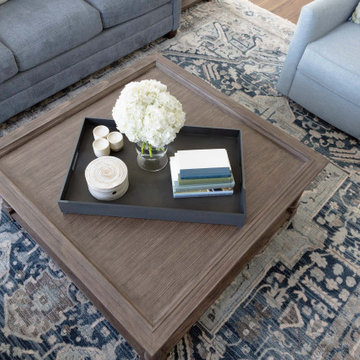
This new construction home in Fulshear, TX was designed for a client who wanted to mix her love of Traditional and Modern Farmhouse styles together. We were able to create a functional, comfortable, and personalized home. Paint Benjamin Moore OC-50 November Rain
Family Room Design Photos with a Concrete Fireplace Surround and Brown Floor
11
