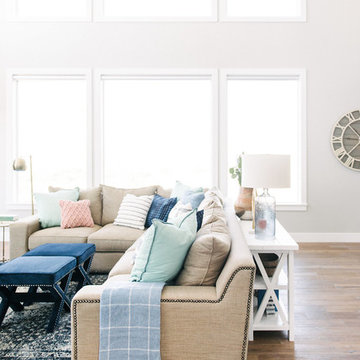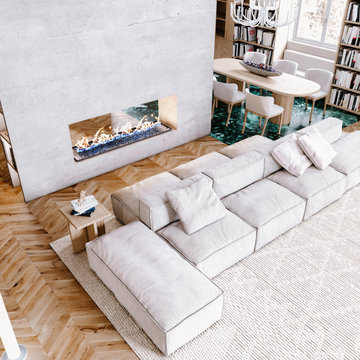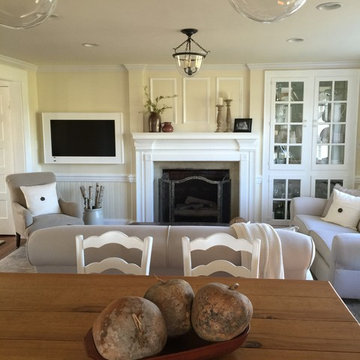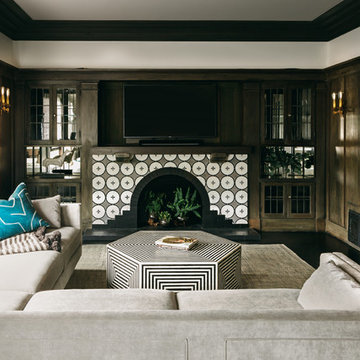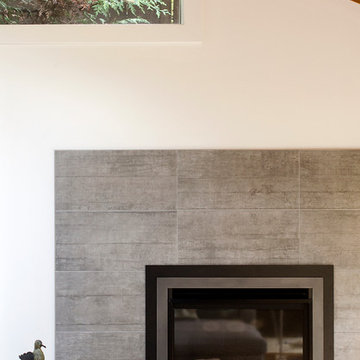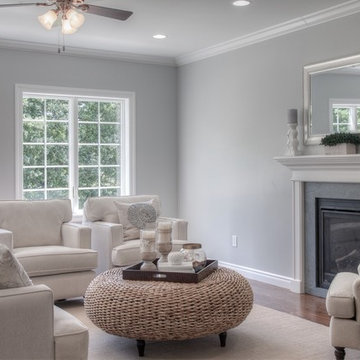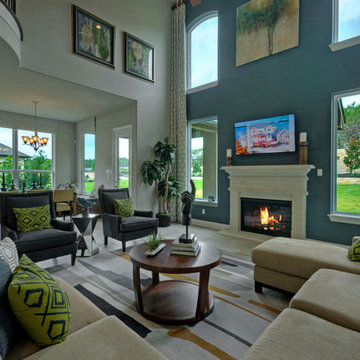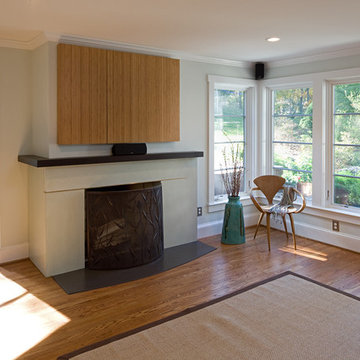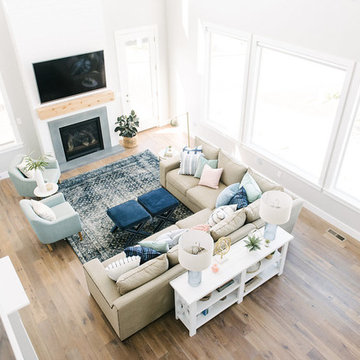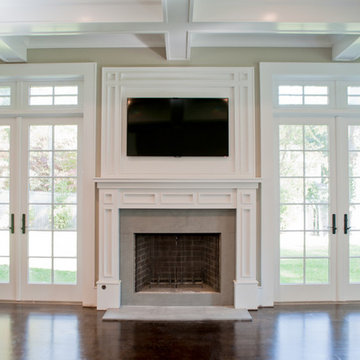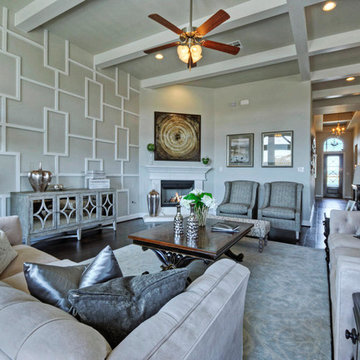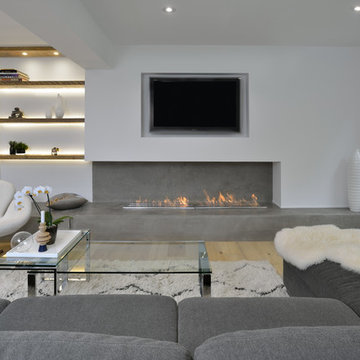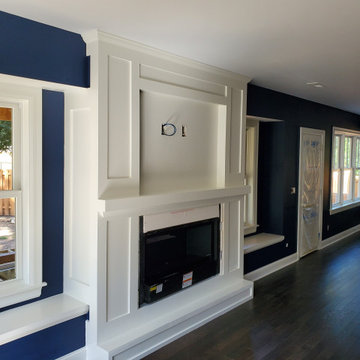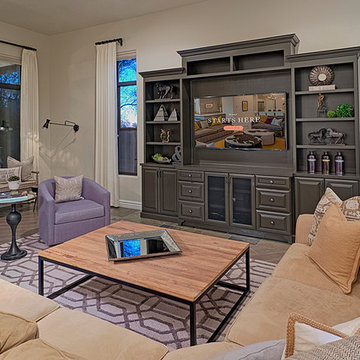Family Room Design Photos with a Concrete Fireplace Surround
Refine by:
Budget
Sort by:Popular Today
41 - 60 of 336 photos
Item 1 of 3
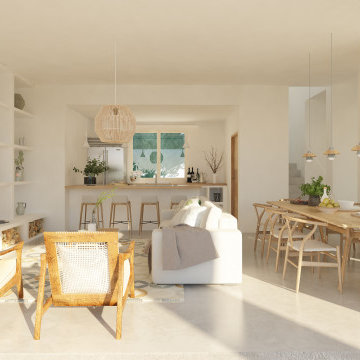
Esta parcela plana en esquina goza de orientación Sur y su mínima pendiente permiten diseñar sin prácticamente condicionantes de partida. Tomamos la decisión de agrupar los espacios de la vivienda en un volumen de dos plantas para así mantener el máximo espacio exterior posible para su disfrute en los días de verano y dejar el espacio suficiente para, en un futuro, situar una piscina.
Para maximizar la iluminación natural interior y la ventilación cruzada situamos un patio central que tiene la misión de extender el horizonte visual y crear en el usuario una percepción de amplitud mucho más allá de los límites de los espacios interiores. Esta técnica de arquitectura pasiva, juntos con otras implementadas en el diseño, minimiza el consumo energético y maximiza el confort interior de la vivienda.
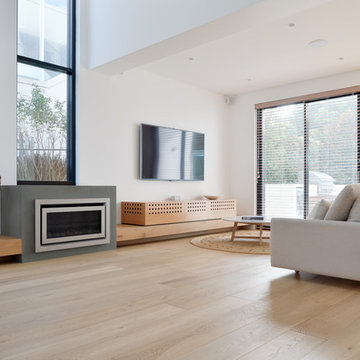
The white wash hardwood floors extend into the family room, creating a warm, relaxed space. Clean lines once again provide a minimalist space, while textural variety ensures the space is inviting and comfortable
Photos:Marcus Clinton
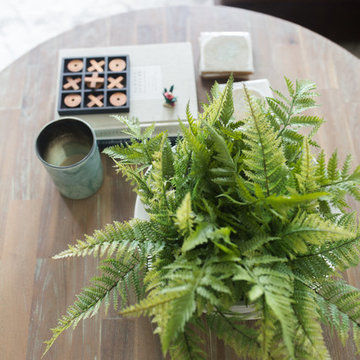
Family room has an earthy and natural feel with all the natural elements like the cement side table, moss wall art and fiddle leaf fig tree to pull it all together
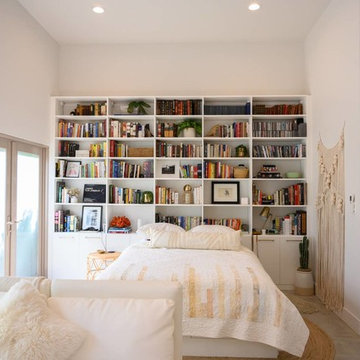
ADU or Granny Flats are supposed to create a living space that is comfortable and that doesn’t sacrifice any necessary amenity. The best ADUs also have a style or theme that makes it feel like its own separate house. This ADU located in Studio City is an example of just that. It creates a cozy Sunday ambiance that fits the LA lifestyle perfectly. Call us today @1-888-977-9490
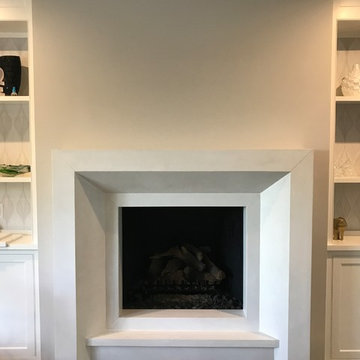
Multidimensional fireplace surround custom made for a client. We used white (GFRC) concrete to achieve the goal of making this stunning surround in one piece!
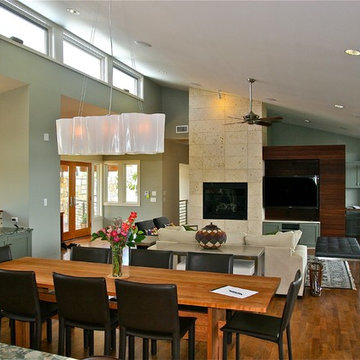
Photos by Alan K. Barley, AIA
This living dining room encourages great interaction between this home's family members. The high clerestory windows flood the space with natural light but also allow breezes to easily vent out the high windows and provide a great thermal siphon in the more moderate times of the year.
Family Room Design Photos with a Concrete Fireplace Surround
3
