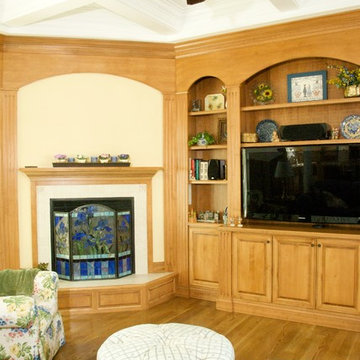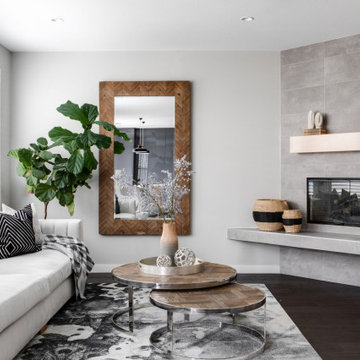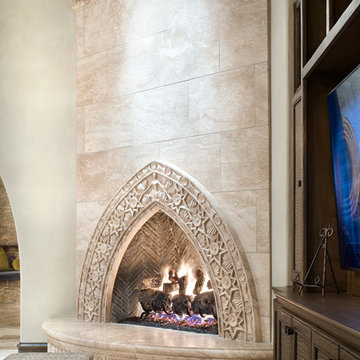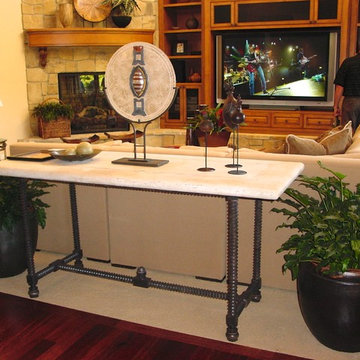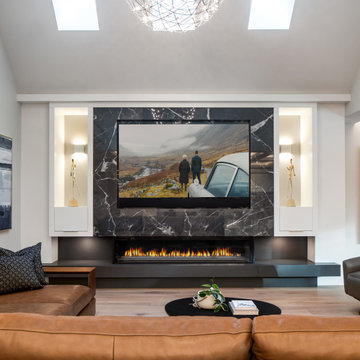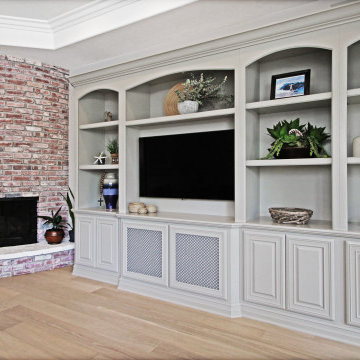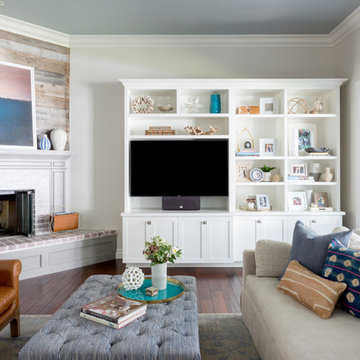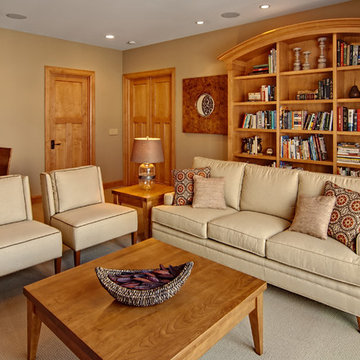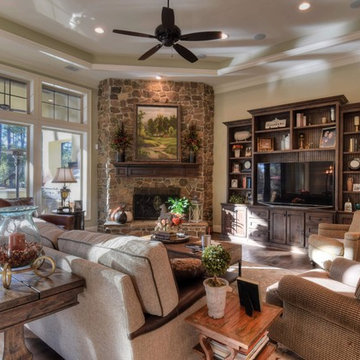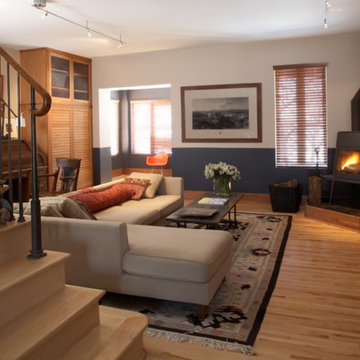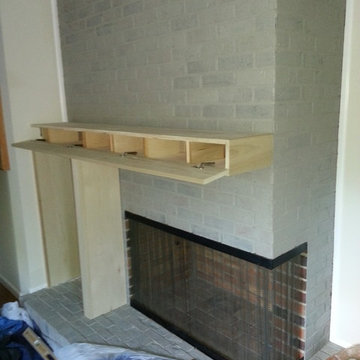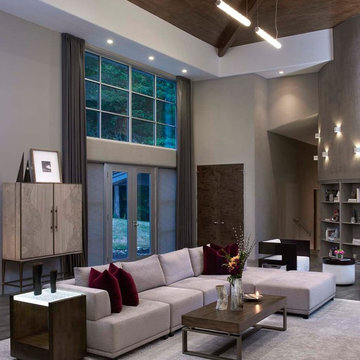Family Room Design Photos with a Corner Fireplace and a Built-in Media Wall
Refine by:
Budget
Sort by:Popular Today
101 - 120 of 597 photos
Item 1 of 3
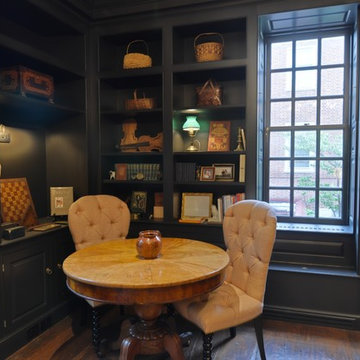
I newly renovated property designed to resemble a traditional residence.
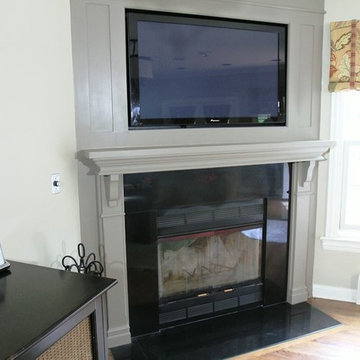
Side view of fireplace and TV millwork surround. Photography by Broadreach New Media
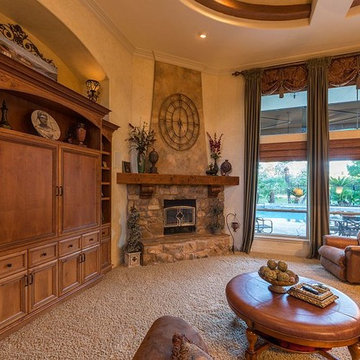
Great room has detailed tray ceilings with faux wall texturing and carpet floors. Furniture niche has built in entertainment unit. stone covered corner fireplace with raised hearth and timber mantel. large windows overlook backyard pool.
Photo by: Terry O'Rourke
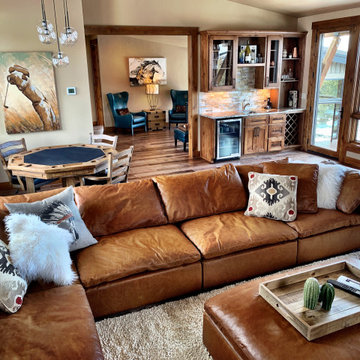
The upstairs family room is meant for company and has room for many. A custom camel leather sofa has room for 10 and can be reconfigured based off the need of the party! A full bar and game table finish off the space.
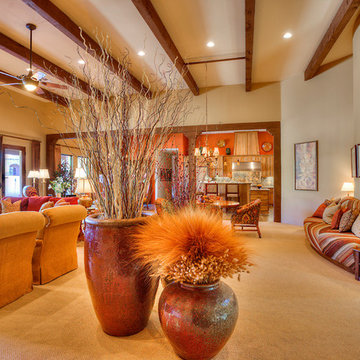
Three large pots adorned with dry flowers and branches articulate circulation into the space as you access it from the foyer and hallway.
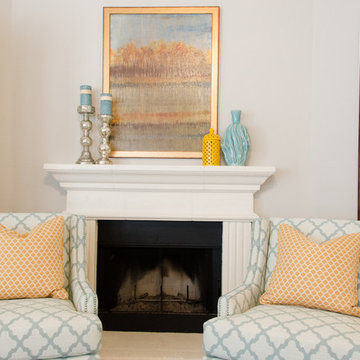
Through the space we mix different metals. In this picture you see the double row of pewter nail heads on the chairs, mixing with the old gold frame of the art, and finally topping it off with a rubbed bronze finish of the mirror. The Sherwin Williams SW7064 Passive paint color is the perfect backdrop for these warm metals.
Photo by Kevin Twitty
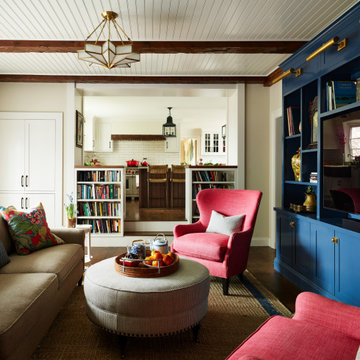
We Feng Shui'ed and designed this cozy Family Room right off the kitchen in this 1930s Colonial in Winchester, MA.
We added this custom Navy built-in to house the client's antique clock collection. Coral accents repeat throughout the home bringing harmony and activating wealth. The black and blue in the room draw Helpful People and Travel to the residents.
The colorful Schumacher fabric ties the color scheme together. We kept the original beams and highlighted them with beadboard and star chandeliers.

The view from the kitchen out is one of my favorite in the house. This really shows you just hoe open this space is. It was a fun challenge to make such an open space feel cozy and homey.
Photo by Kevin Twitty
Family Room Design Photos with a Corner Fireplace and a Built-in Media Wall
6
