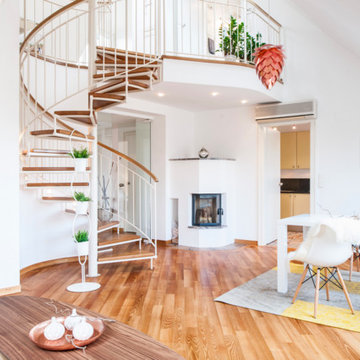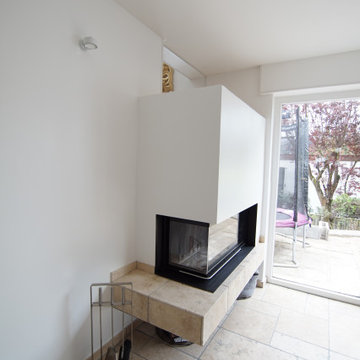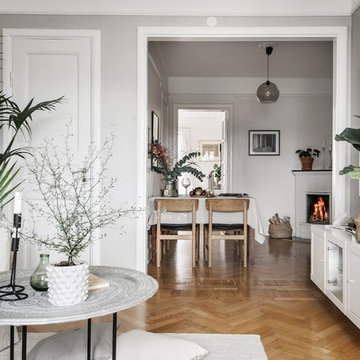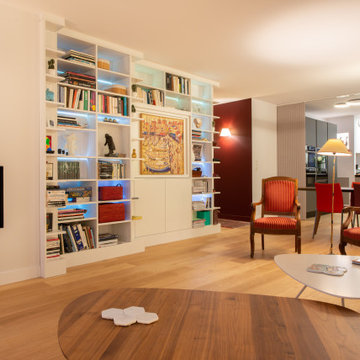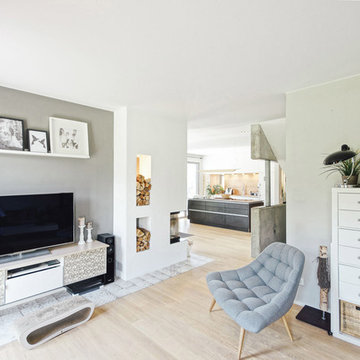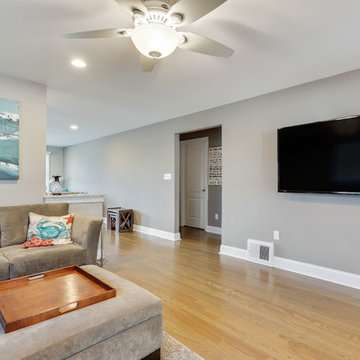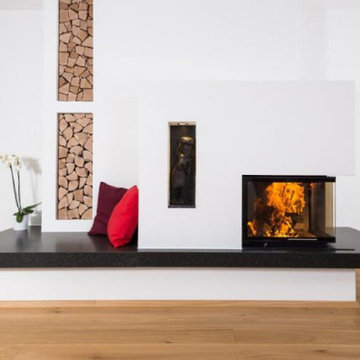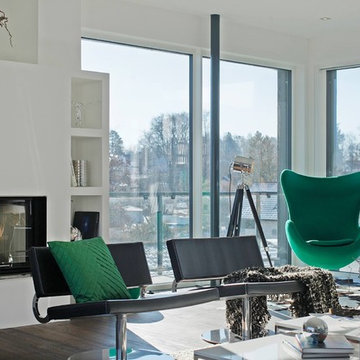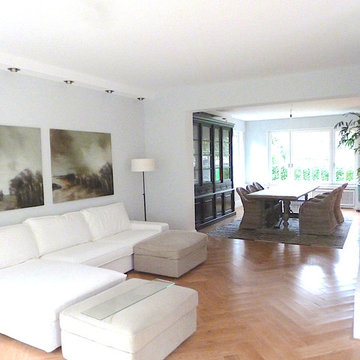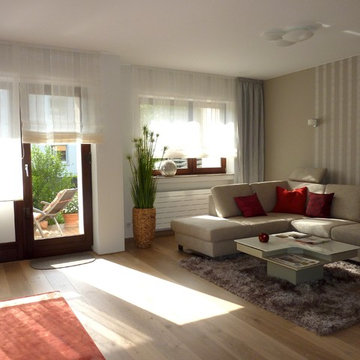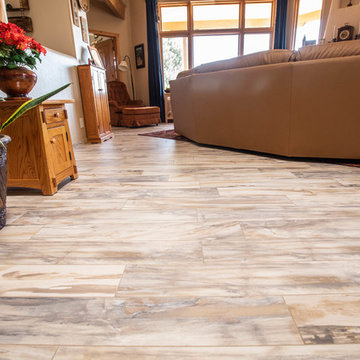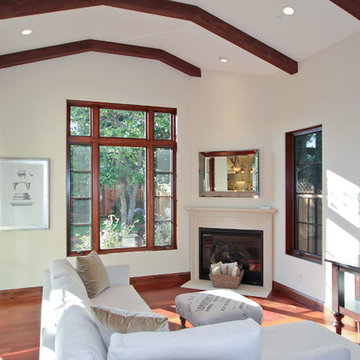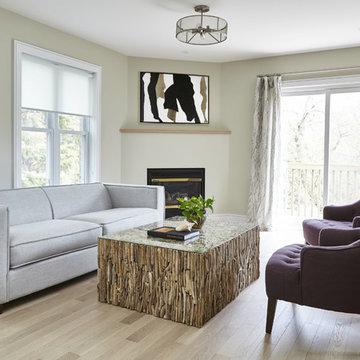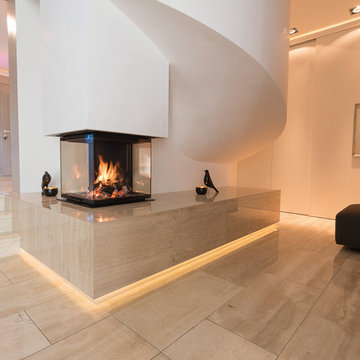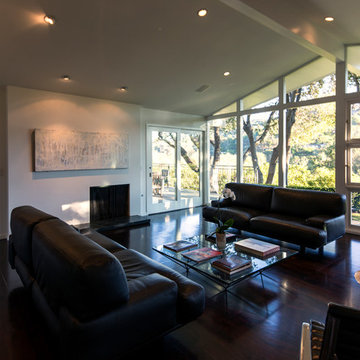Family Room Design Photos with a Corner Fireplace and a Plaster Fireplace Surround
Refine by:
Budget
Sort by:Popular Today
161 - 180 of 396 photos
Item 1 of 3
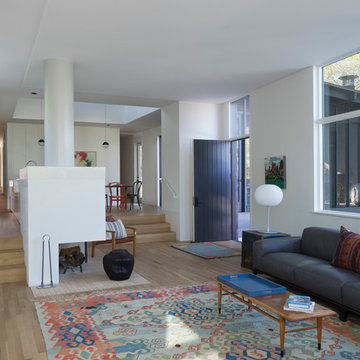
Whit Preston photographer. White Oak floors. Paint color: Snowbound by Sherwin Williams.
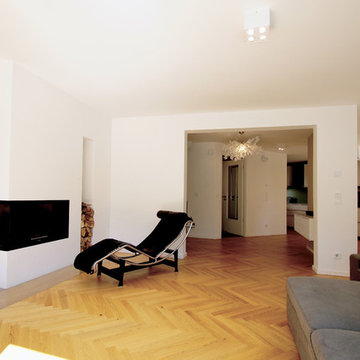
Wohnzimmer mit neuen gemauerten Kamin fließt zusammen mit Essen und Kochen zu ein lebendiges Wohnen für die Familie zur 5.
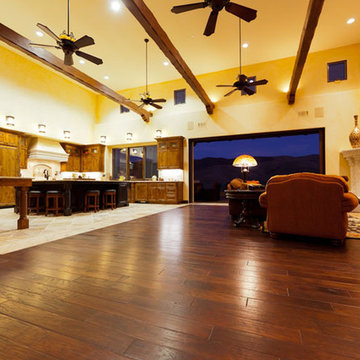
At the start of the project, the clients proposed an interesting programmatic requirement; design a home that is comfortable enough for a husband and wife to live in, while being large enough for the entire extended family to gather at. The result is a traditional old world style home that is centered around a large great room ideal for hosting family gatherings during the holidays and weekends alike. A 9′ by 16′ pocketing sliding door opens the great room up to the back patio and the views of the Edna Valley foothills beyond. With 14 grandchildren in the family, a fully outfitted game room was a must, along with a home gym and office.
The combination of large living spaces and private rooms make this home the ideal large family retreat.
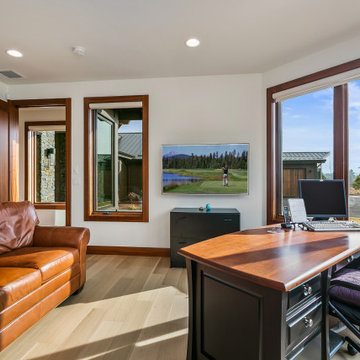
The owner's craft room, office space that allows for views to the west, wrapped with windows in all directions.
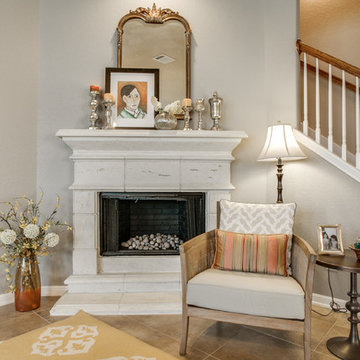
Shoot 2 Sell, Brian
How to go from a blank canvas to a Coastal Modern family room that is live-ably elegant for all to enjoy.
Family Room Design Photos with a Corner Fireplace and a Plaster Fireplace Surround
9
