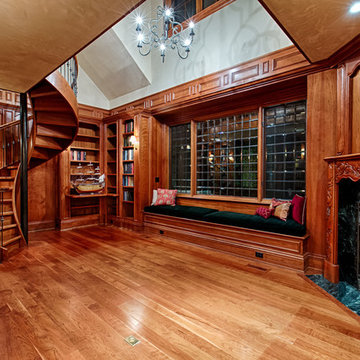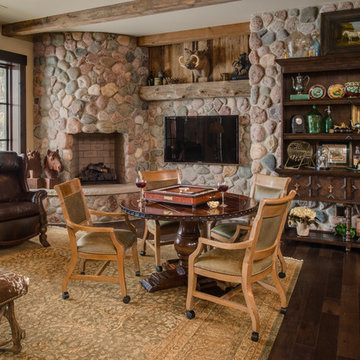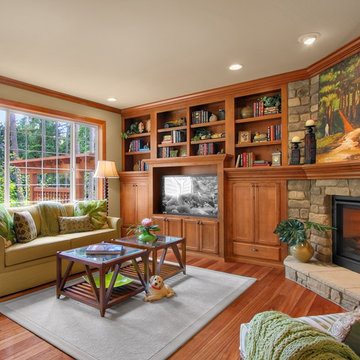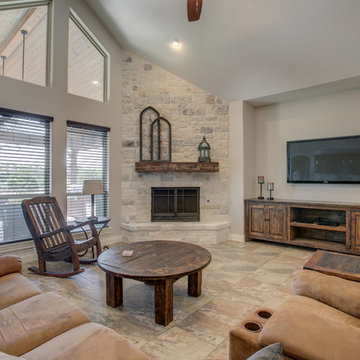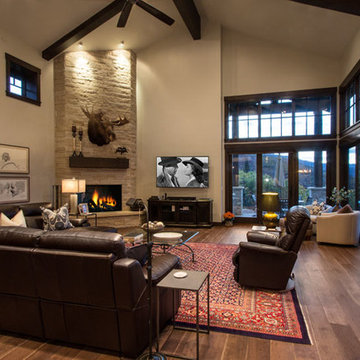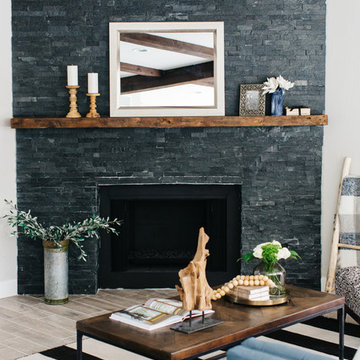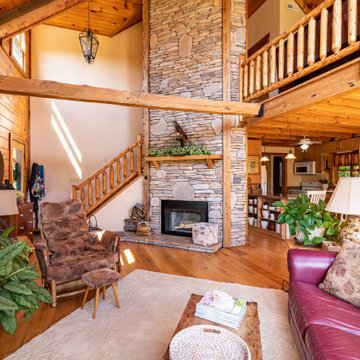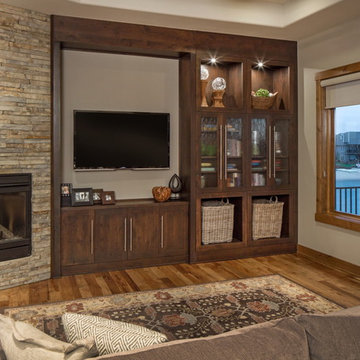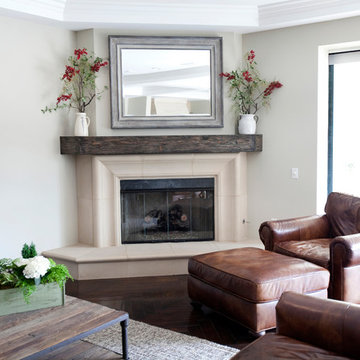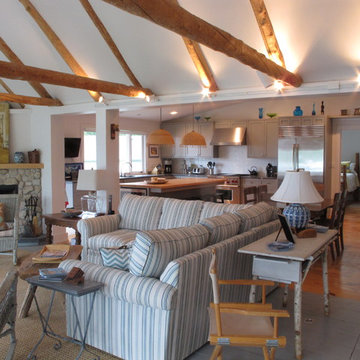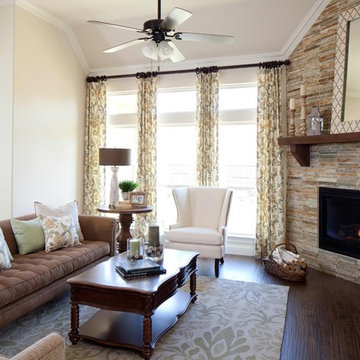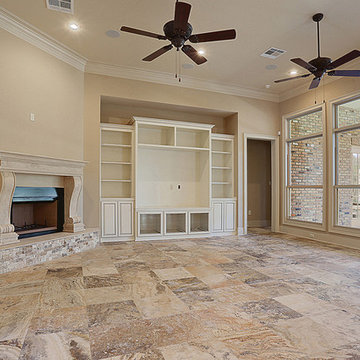Family Room Design Photos with a Corner Fireplace and a Stone Fireplace Surround
Refine by:
Budget
Sort by:Popular Today
121 - 140 of 1,951 photos
Item 1 of 3
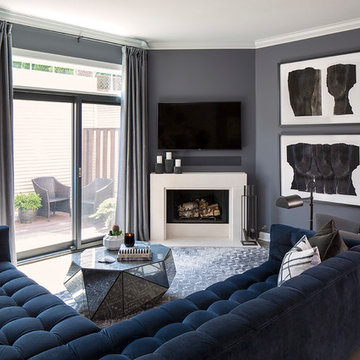
No surface was left untouched in this Lakeview Craftsman home. We've worked with these clients over the past few years on multiple phases of their home renovation. We fully renovated the first and second floor in 2016, the basement was gutted in 2017 and the exterior of the home received a much needed facelift in 2018, complete with siding, a new front porch, rooftop deck and landscaping to pull it all together. Basement and exterior photos coming soon!
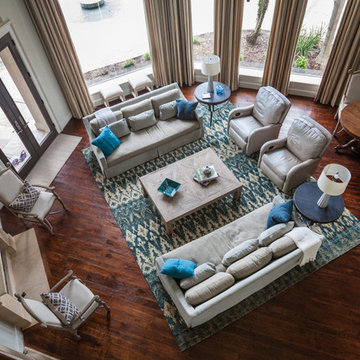
This photo is a great over view of a function and classic seating arrangement. The additional ottomans by the window provide impromptu seating when needed.
Photos by: Julie Soefer
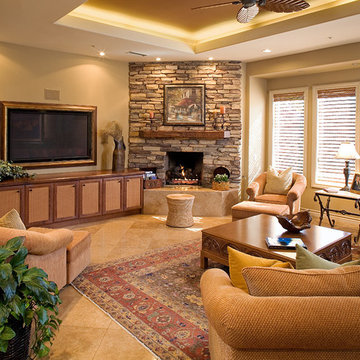
A stacked stone fireplace draws the attention when visitors aren't watching the 60-inch framed inset plasma TV screen.
Jim Walters designed a sectional and two swivel chairs to encourage intimate talking while accommodating large groups watching movies or sports.
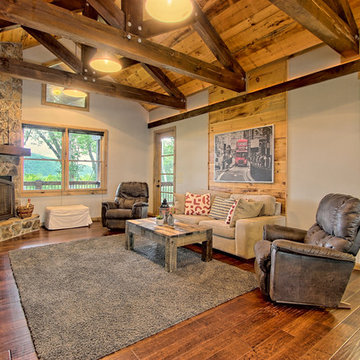
Kurtis Miller Photography, kmpics.com
Timbered living room with industrial look design. Industrial lighting and custom wood timbers give this room personality. Wood feature wall, recessed wall lighting and stone corner fireplace. Grays, natural wood colors, and a pop of red make this space inviting and open which is unlike many of your standard "log Homes".
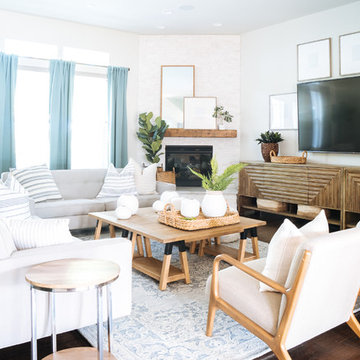
We renovated this fireplace and added stacked stone to the ceiling and a nice large mantel to give warmth. We also added all new furnishings included 2 long sideboards to fill the space and 2 coffee tables side by side for added greatness.
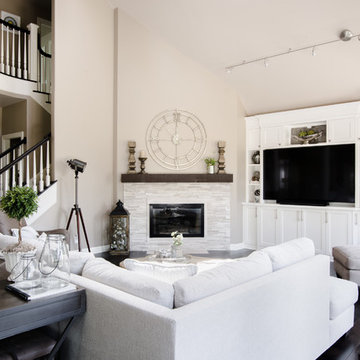
Family room features a fireplace that was refaced in stone and topped off with a reclaimed wood mantel. A custom built-in wall unit houses the TV. Comfortable seating includes a custom sectional, chaise and recliner. A shag style area rug softens the newly added dark hardwood floors. A console table provides some division between the family room and kitchen.
John Bradley Photography
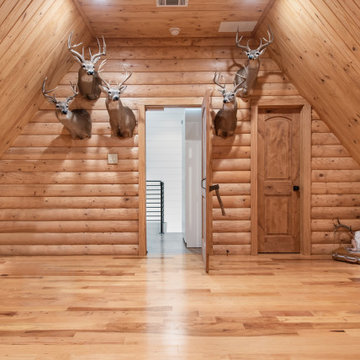
Our client wanted to create a 1800's hunting cabin inspired man cave, all ready for his trophy mounts and fun display for some of his antiques and nature treasures. We love how this space came together - taking advantage of even the lowest parts of the available space within the existing attic to create lighted display boxes. The crowing glory is the secret entrance through the bookcase - our favorite part!

Nestled on the side of Vail mountain, this grand fireplace is clad with texture stone slab and ribbed metal on a marble hearth and flanked with unparalleled views.
Family Room Design Photos with a Corner Fireplace and a Stone Fireplace Surround
7
