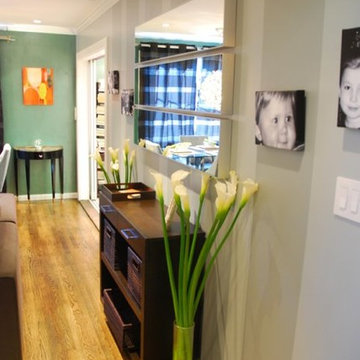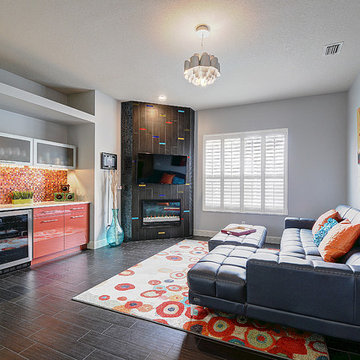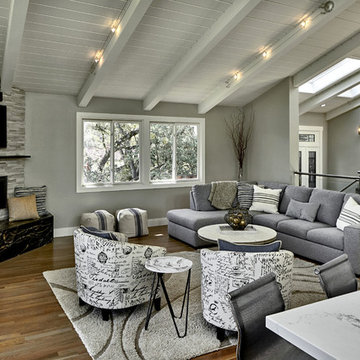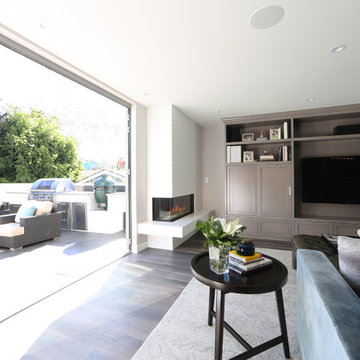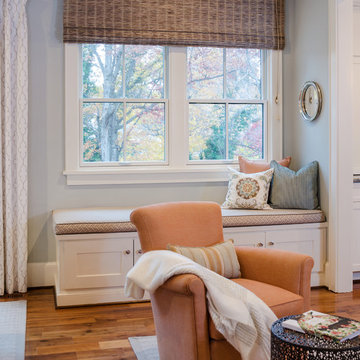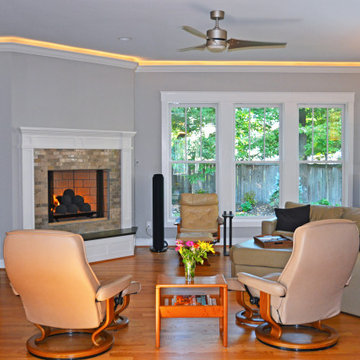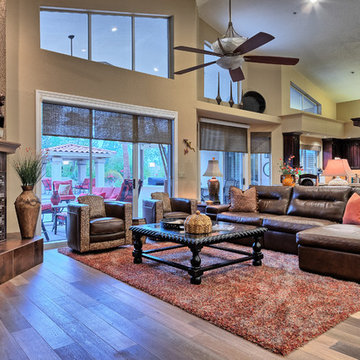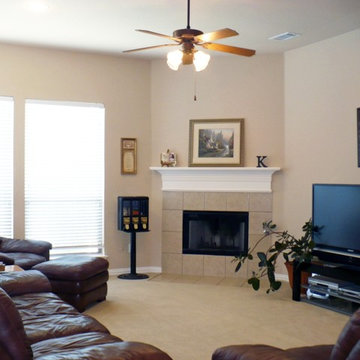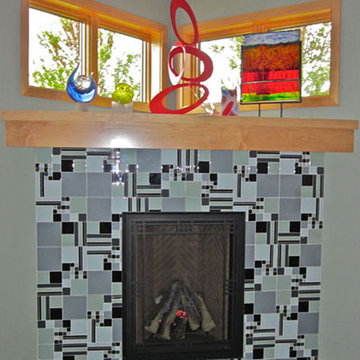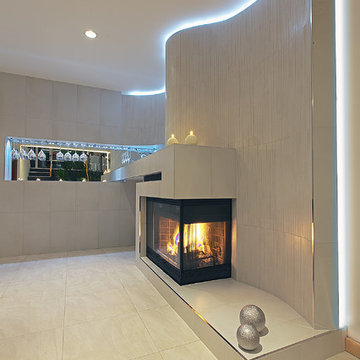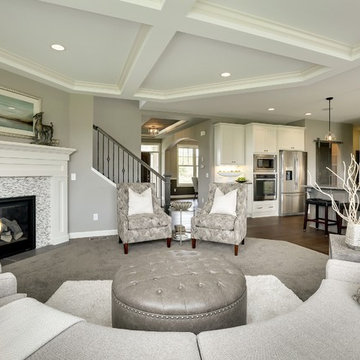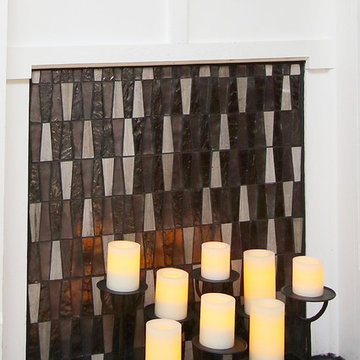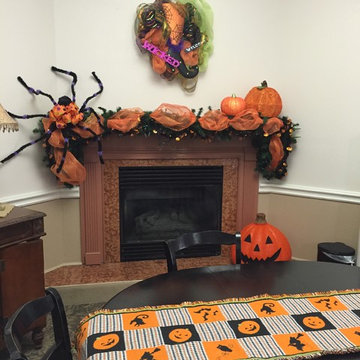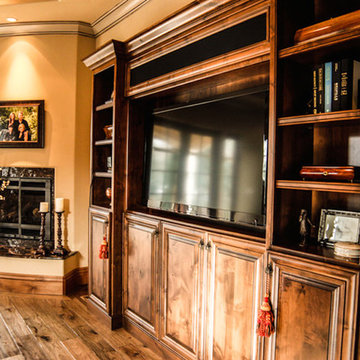Family Room Design Photos with a Corner Fireplace and a Tile Fireplace Surround
Refine by:
Budget
Sort by:Popular Today
201 - 220 of 693 photos
Item 1 of 3
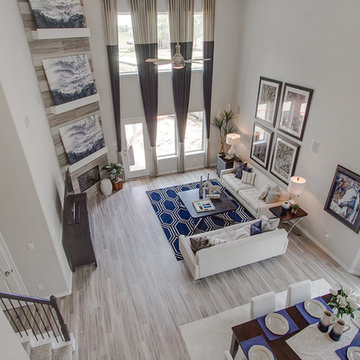
Newmark Homes is attuned to market trends and changing consumer demands. Newmark offers customers award-winning design and construction in homes that incorporate a nationally recognized energy efficiency program and state-of-the-art technology. View all our homes and floorplans www.newmarkhomes.com and experience the NEW mark of Excellence. Photo Credit: Premier Photography
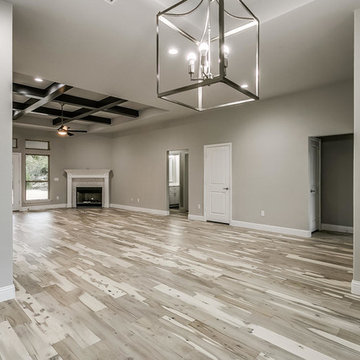
This boutique builder contacted me when the home was just a blueprint and asked me to select finishes that were within budget and on trend for the Ft. Worth area. We worked together to create an appealing palette buyers are looking for in a move in ready home.
Credit: laParis Investments, LLC
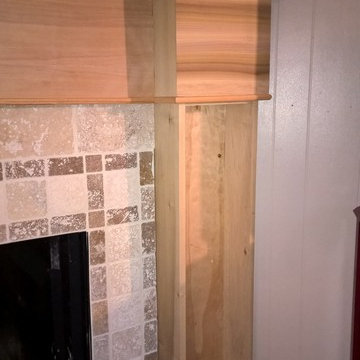
I removed all of the 1960's fake stone from the existing fireplace, tiled it, and created this custom mantle in my shop. The homeowner painted it white. The sides are made to have shelves for knick-knacks.
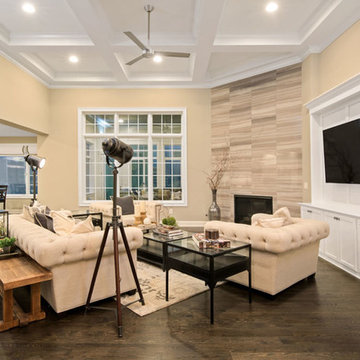
A tiled fireplace and built-in entertainment center anchor the family room space in this open floor plan.
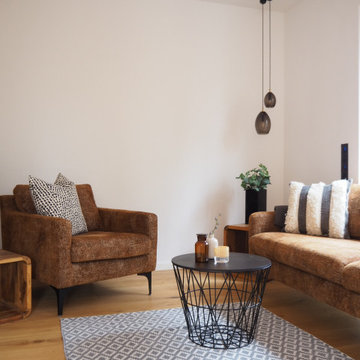
Einrichtung Wohnzimmer für eine 3-köpfige Familie.
Ziel: moderne und elegante Atmosphäre.
Bewusst minimalistisch gehalten.
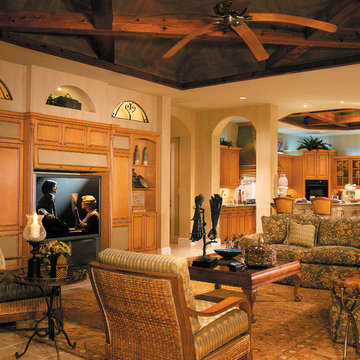
The Sater Design Collection's luxury, European home plan "Trissino" (Plan #6937). saterdesign.com
Family Room Design Photos with a Corner Fireplace and a Tile Fireplace Surround
11
