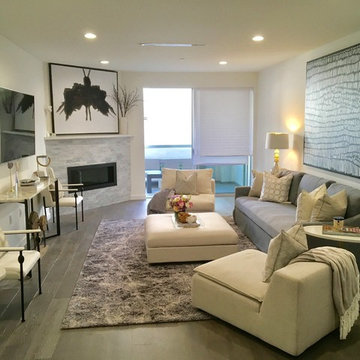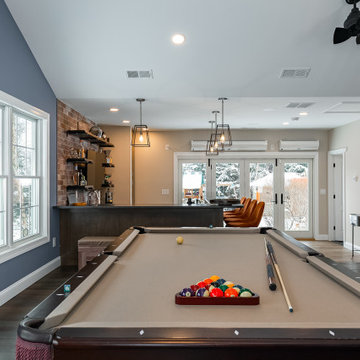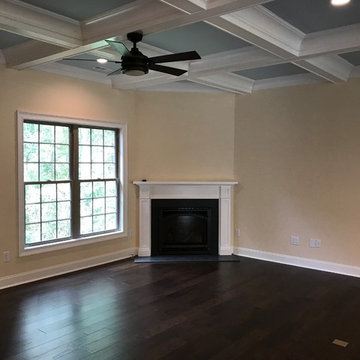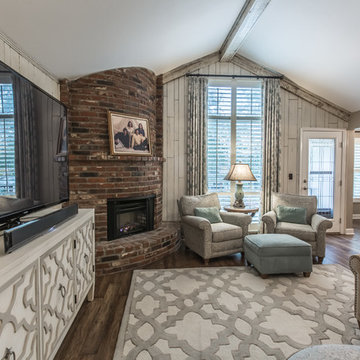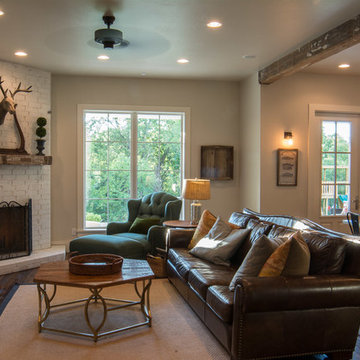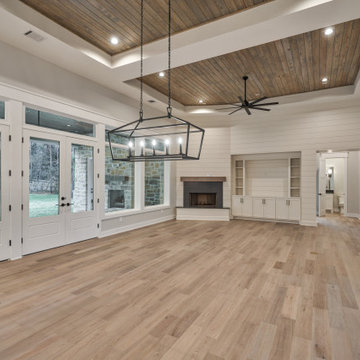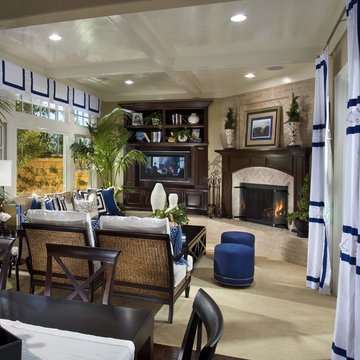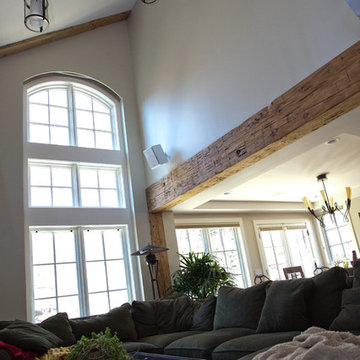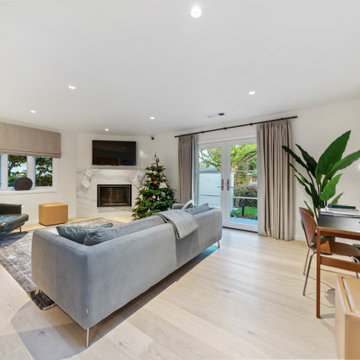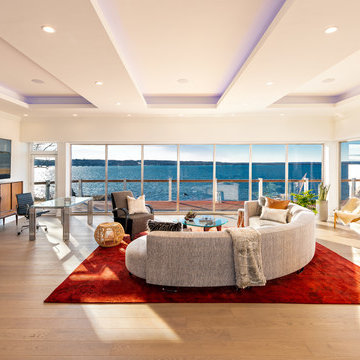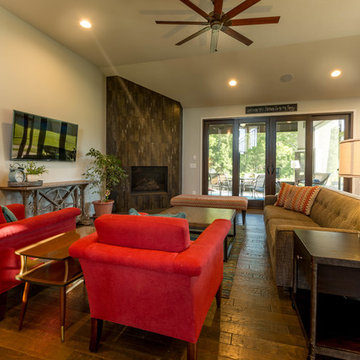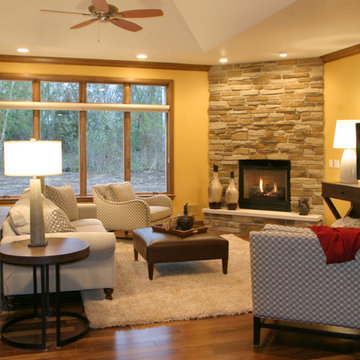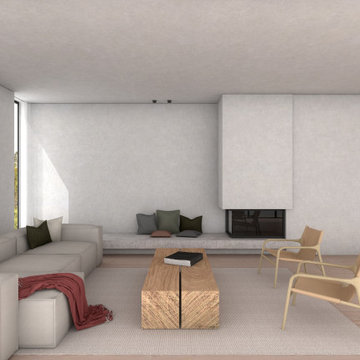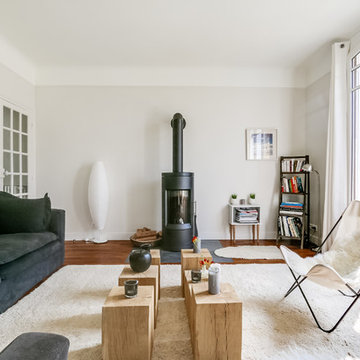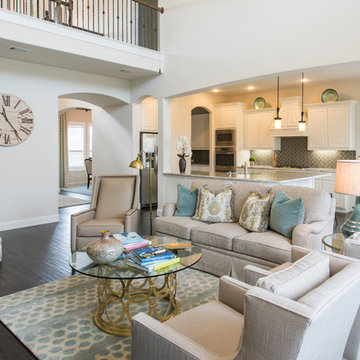Family Room Design Photos with a Corner Fireplace and Brown Floor
Refine by:
Budget
Sort by:Popular Today
141 - 160 of 1,131 photos
Item 1 of 3
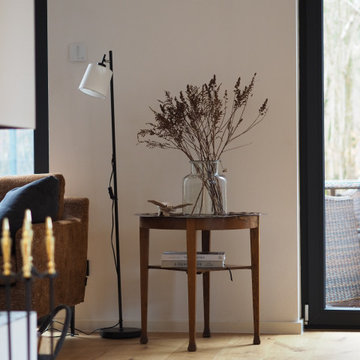
Einrichtung Wohnzimmer für eine 3-köpfige Familie.
Ziel: moderne und elegante Atmosphäre.
Bewusst minimalistisch gehalten in Schwarz-Weiß und mit kleine Akzente in Naturtöne.
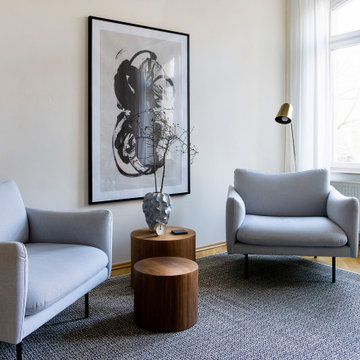
Ein Leipziger Altbau Apartment umfunktioniert zu einer Psychotherapeutischen Praxis
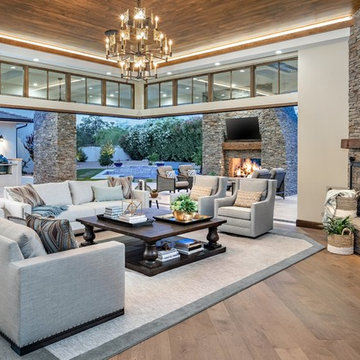
Casual Eclectic Elegance defines this 4900 SF Scottsdale home that is centered around a pyramid shaped Great Room ceiling. The clean contemporary lines are complimented by natural wood ceilings and subtle hidden soffit lighting throughout. This one-acre estate has something for everyone including a lap pool, game room and an exercise room.
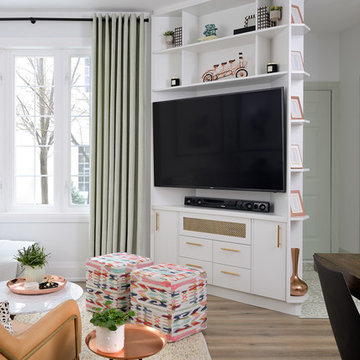
Design: Michelle Berwick
Photos: Larry Arnal
Making our way downstairs. This room is totally on trend and embodies everything cool! It now feels open, airy, bright and light. It has all the makings of a space to hang with family or the ability for flow while entertaining. The buttery leather chair was the talk of the town, it's yellow undertones work in schematics perfectly and we accented with golds, screen, and mint in the drapes.
Family Room Design Photos with a Corner Fireplace and Brown Floor
8

