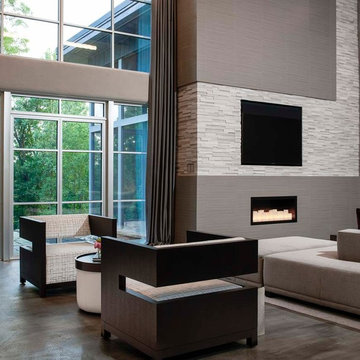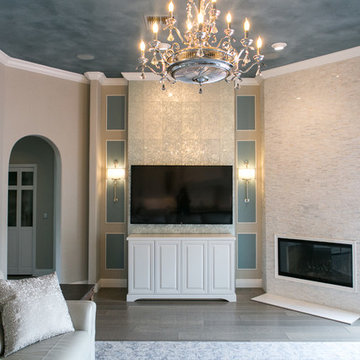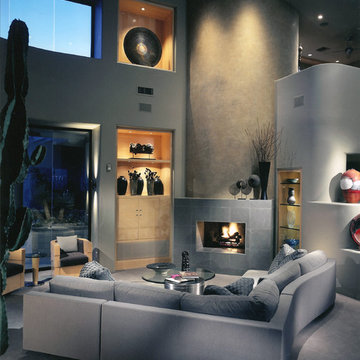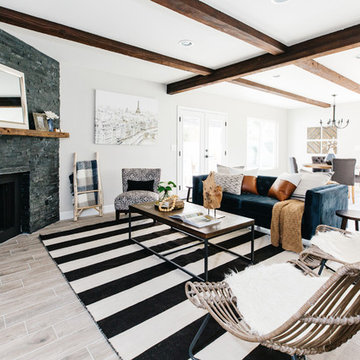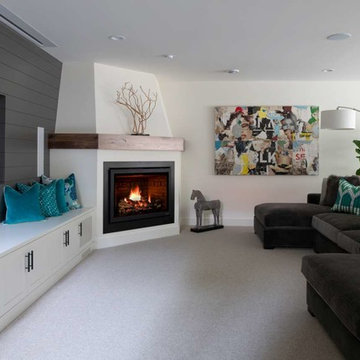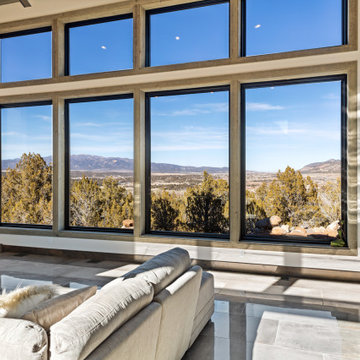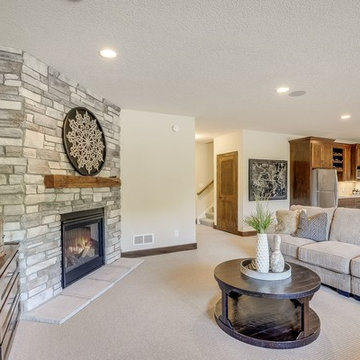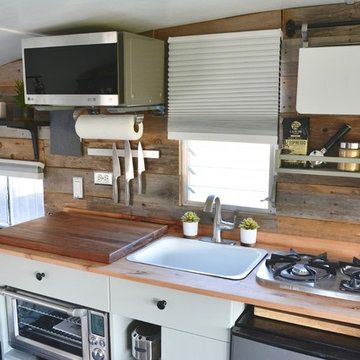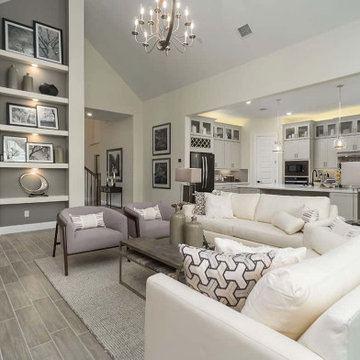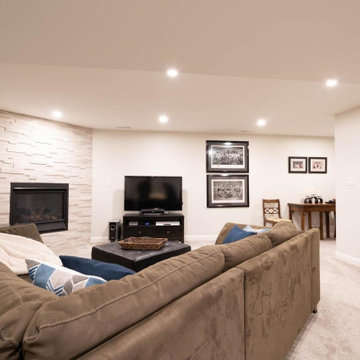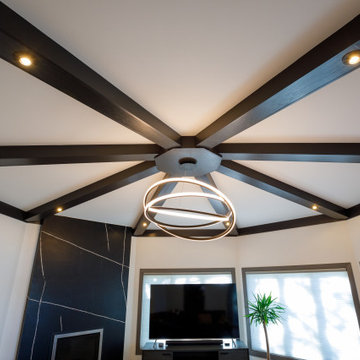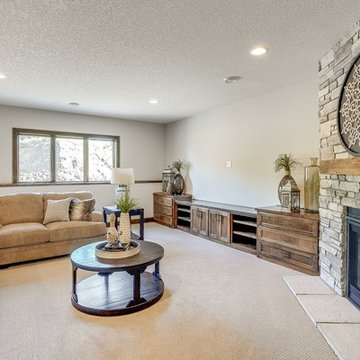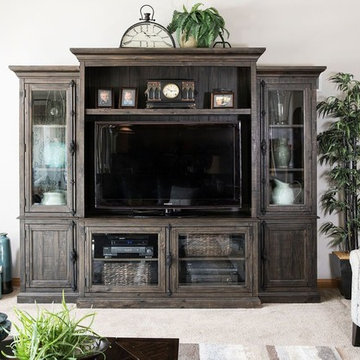Family Room Design Photos with a Corner Fireplace and Grey Floor
Refine by:
Budget
Sort by:Popular Today
61 - 80 of 252 photos
Item 1 of 3
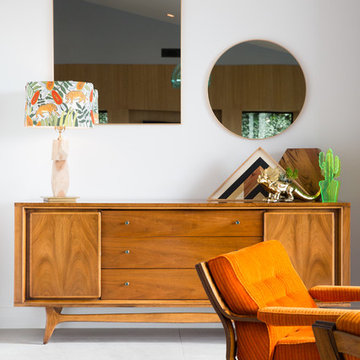
Natural light and a thoughtful use of color knit everything together at 2222 Via Tiempo. The dasMOD
team are designers at heart.
Interior Styling by: Handsome Salt
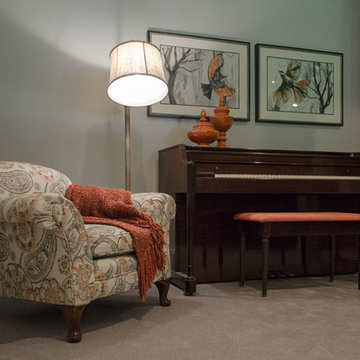
Adding Textures
We positioned the homeowner’s antique table behind the sectional for art projects and crafts. The homeowner’s rattan chairs add texture. The lamps – one with burlap shade and one with large glass base – bring in natural elements.The linen drapery panels frame the large window covered in a soft fabric shade. The antique sewing machine is the perfect size for the corner. The homeowner’s unique pottery and colorful artwork complete the vignette.
Piano Nook
The wall opposite the window is home for the family’s piano. We continued with our accents colors with the accessories, artwork, and textiles. The armed floor lamp is perfect for the low club chair we reupholstered in this fabulous paisley fabric. The black armoire houses toys, blankets and extra linens. The colorful artwork and small chair finish off the corner. The gray carpet with a subtle pattern is soft underfoot and the perfect backdrop for all of the pops of color dispersed through the large space. This Frankfort Home: Basement Family Room is a light airy space with pops of wonderful oranges and dark teals and proves that the basement does not have to be a dungeon or graveyard for your leftover furniture.
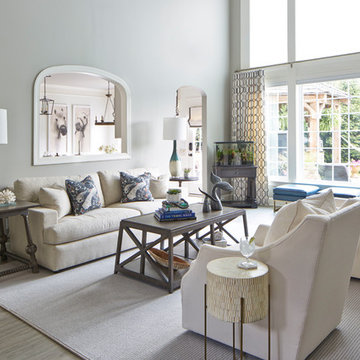
Photo credit: Lauren Rubinstein
Published-Southern Style at Home Magazine Jan/Feb 2018
Personal touches
Light and Bright
Global Influences
Original Art
Comfortable
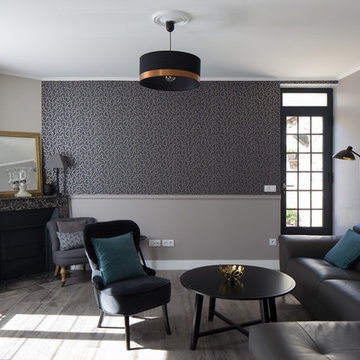
SEJOUR - Atmosphère classique et naturelle, avec quelques touches de baroque dans la décoration.
© Hugo Hébrard - www.hugohebrard.com
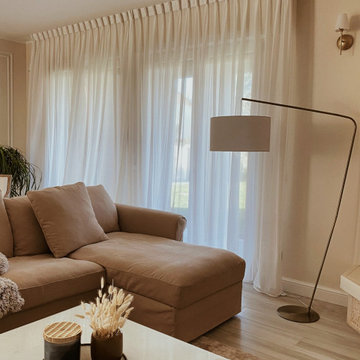
Progettazione e allestimento di un'abitazione privata. La casa presentava solo la pavimentazione; la progettazione si è occupata sia della pianificazione degli spazi, sia dell'architettura dei muri, inserendo delle cornici in gesso sulle pareti del pian terreno in linea con lo stile classico dell'arredo che abbiamo selezionato per l'allestimento. Tutto questo integrando a 360 gradi la cliente in ogni nostra proposta e scelta.
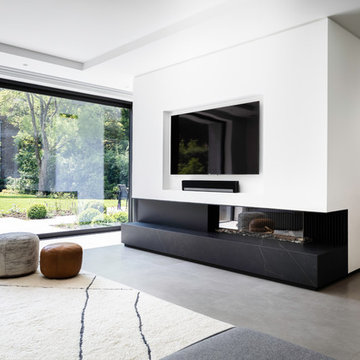
Cette villa contemporaine et lumineuse se compose d’espaces ouverts et fluides en liaison étroite avec le jardin.
Les tonalités des façades extérieures se retrouvent dans les aménagements intérieurs: céramiques de ton gris clair, meubles anthracites et noyer.
Crédits Photographiques : Alexandre Van Battel
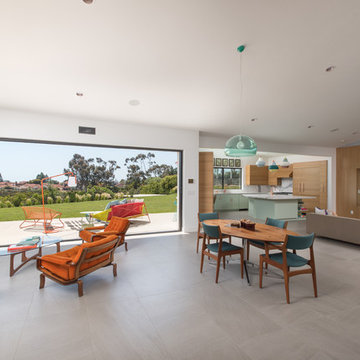
A modern mix of unpretentious, yet luxurious design elements resulted in an awe-inspiring, sophisticated and lighthearted living space with a seamless transition between indoors and out. The extraordinary high ceilings and volume contributes to its welcome feeling.
The public areas of the house, such as the kitchen, dining, living, and entertaining areas open up towards the backyard with sit-down white-water ocean views beyond. The main living wall disappears with the use of La Cantina pocket door, creating an 18’ foot-wide opening. The front door entry, on the opposite side of the home also incorporates a La Cantina pocket door allowing the ocean breeze to blow straight through the house.
Family Room Design Photos with a Corner Fireplace and Grey Floor
4
