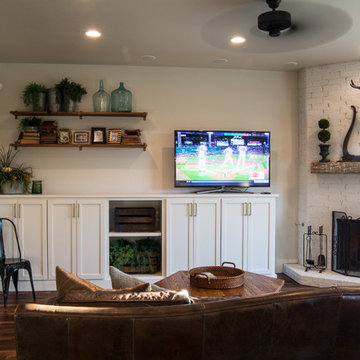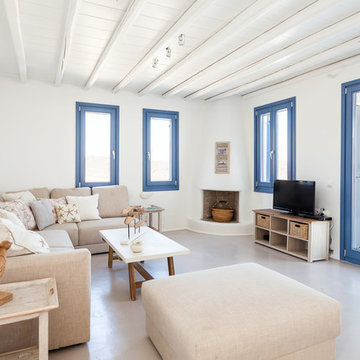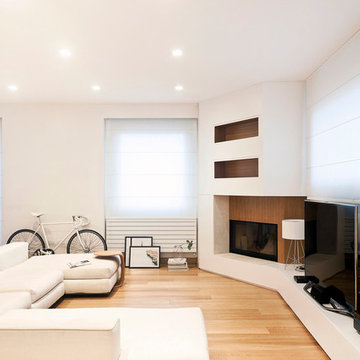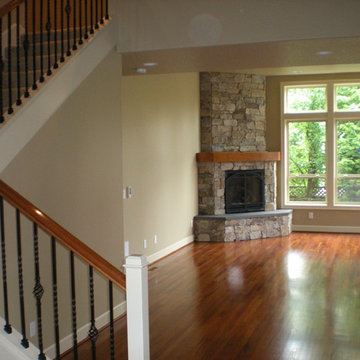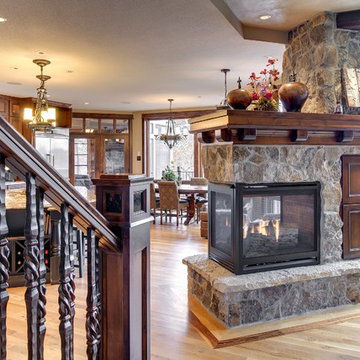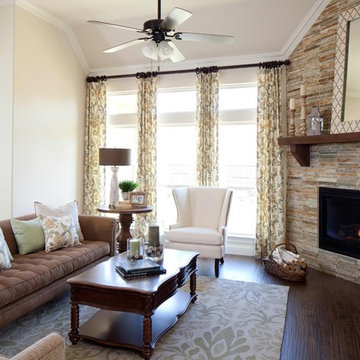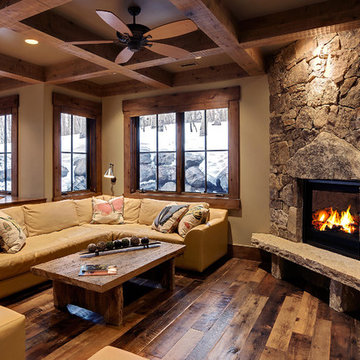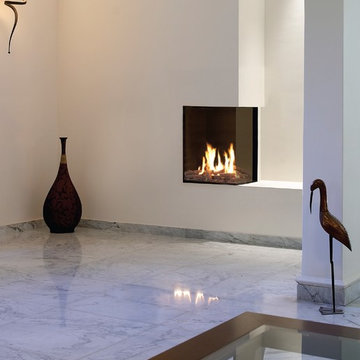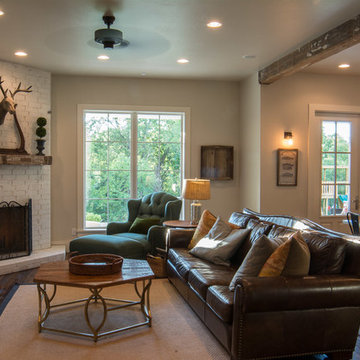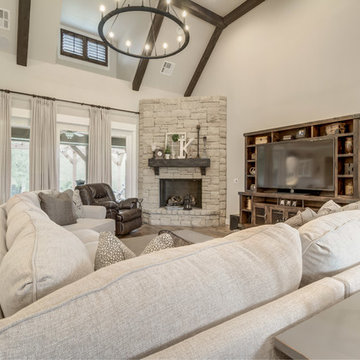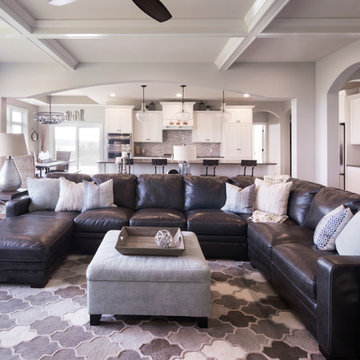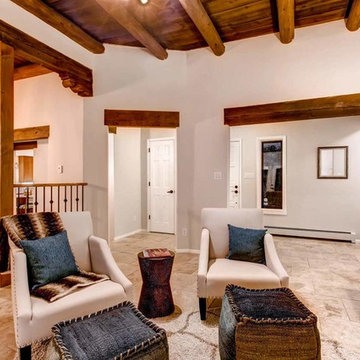Family Room Design Photos with a Corner Fireplace
Refine by:
Budget
Sort by:Popular Today
41 - 60 of 4,836 photos
Item 1 of 2
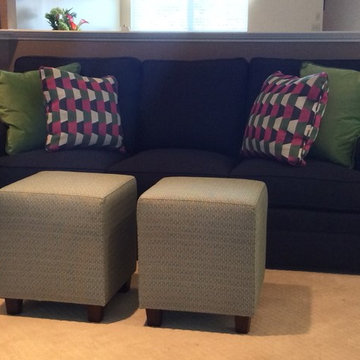
The client chose navy blue as the main color for her family room update. Green was used as the secondary color and little fuchsia for a pop of color
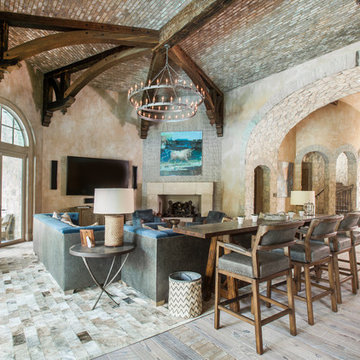
Consideration of how a room will be used must happen before any seating arrangement or furniture needs can be determined. This great room is the central gathering hub for the recreational center and needed to function for a small event or large party. This neccesitated ample seating. Two sofas, fireside chairs, occasional chairs and bar seating ensure that everyone will be able to gather around for fellowship or simply watching a great movie.
A combination of textures in the space adds variety and interest. Velvet on the sofas, leather barstools, a hair-on-hide rug, and embossed leather panels around the stone fireplace surround balance out the harder surfaces of stone, wood, metal, and plaster.
Photos by: Julie Soefer

Designer: Cynthia Crane, artist/pottery, www.TheCranesNest.com, cynthiacranespottery.etsy.com
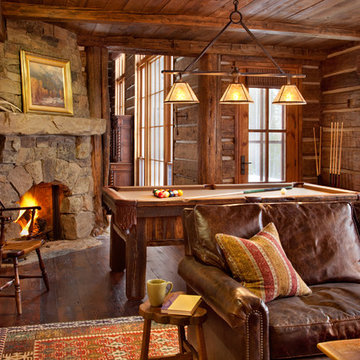
The owners of Moonlight Basin Ranch are from the southeast, and they wanted to start a tradition of skiing, hiking, and enjoying everything that comes with the classic Montana mountain lifestyle as a family. The home that we created for them was built on a spectacular piece of property within Moonlight Basin (Resort), in Big Sky, Montana. The views of Lone Peak are breathtaking from this approximately 6500 square foot, 4 bedroom home, and elk, moose, and grizzly can be seen wandering on the sloping terrain just outside its expansive windows. To further embrace the Rocky Mountain mood that the owners envisioned—and because of a shared love for Yellowstone Park architecture—we utilized reclaimed hewn logs, bark-on cedar log posts, and indigenous stone. The rich, rustic details in the home are an intended continuation of the landscape that surrounds this magnificent home.
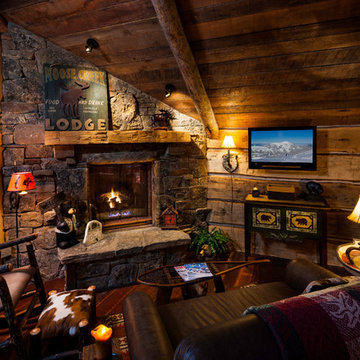
This Faure Halvorsen design features a guest house and a lookout tower above the main home. Built entirely of rustic logs and featuring lots of reclaimed materials, this is the epitome of Big Sky log cabins.
Project Manager: John A. Venner, Superintendent, Project Manager, Owner
Architect: Faure Halvorsen Architects
Photographer: Karl Neumann Photography
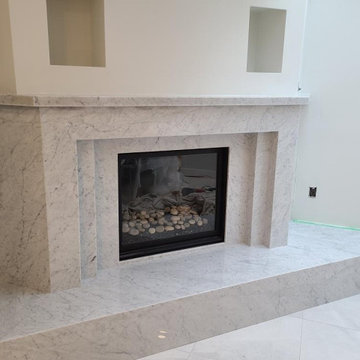
Gorgeous custom White Carrara marble fireplace surround with bench and mantle! All the joints were mitered to create a seamless & modern look. Call us at 973-575-0006 to get a free estimate for your next stone project!
Family Room Design Photos with a Corner Fireplace
3

