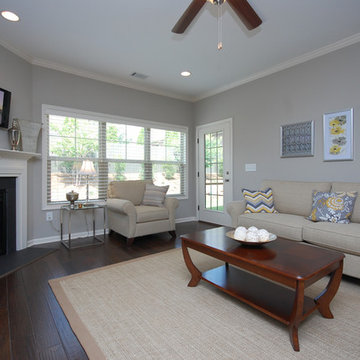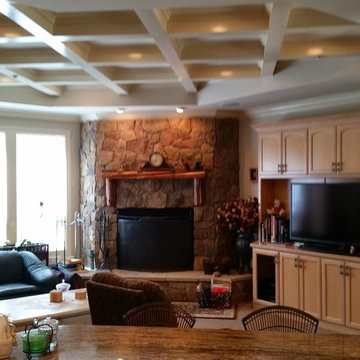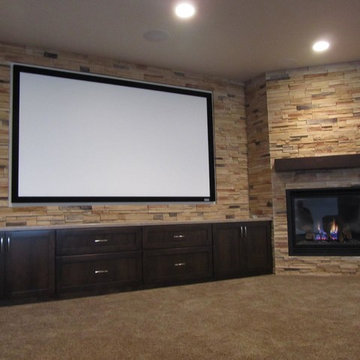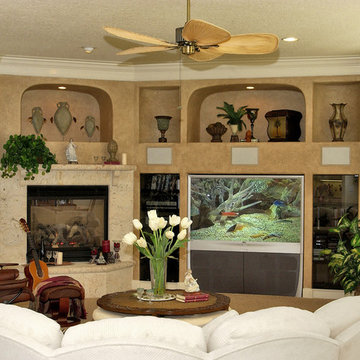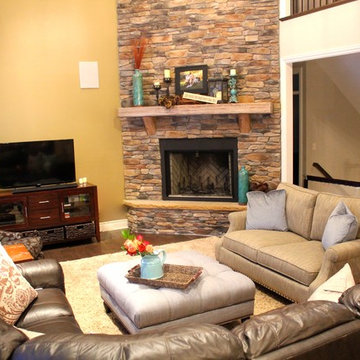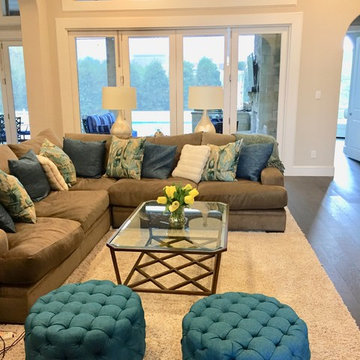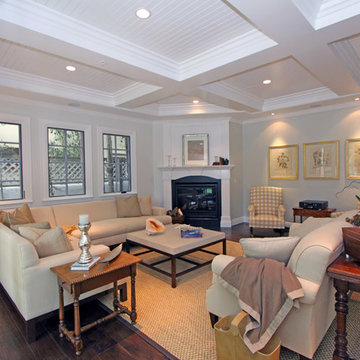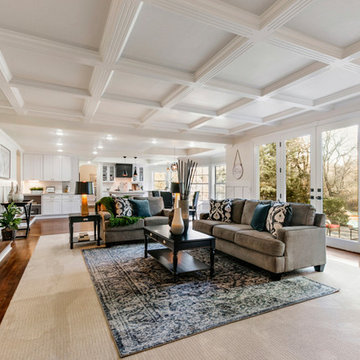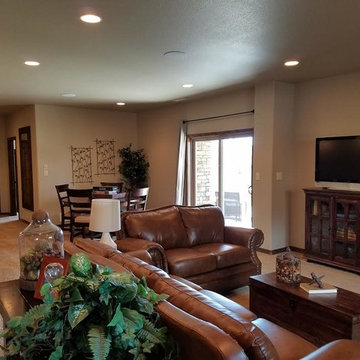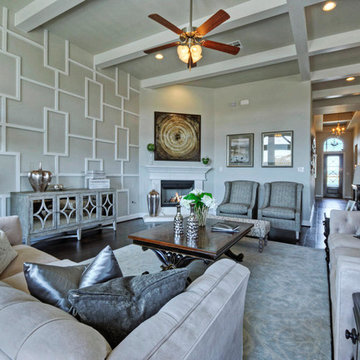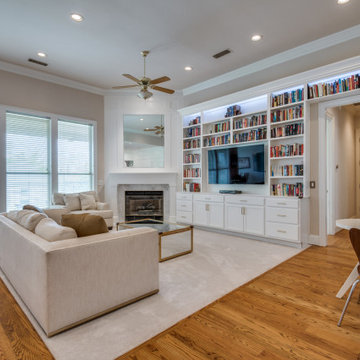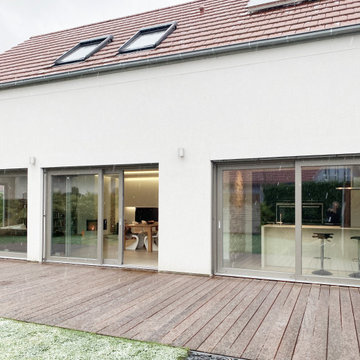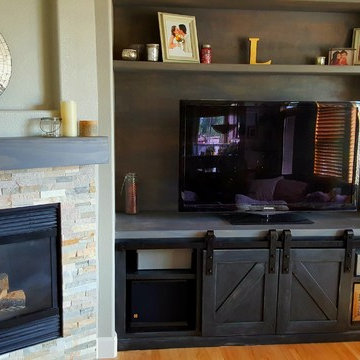Family Room Design Photos with a Corner Fireplace
Refine by:
Budget
Sort by:Popular Today
161 - 180 of 883 photos
Item 1 of 3
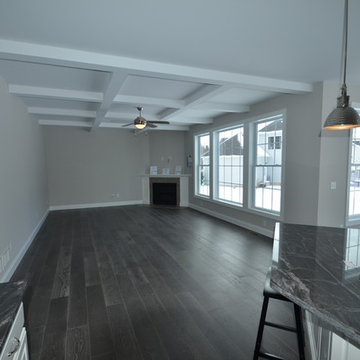
The Kitchen of this New York home is amazing! Nice design choices were made with the dark floors and counter tops to the white walls and ceiling.
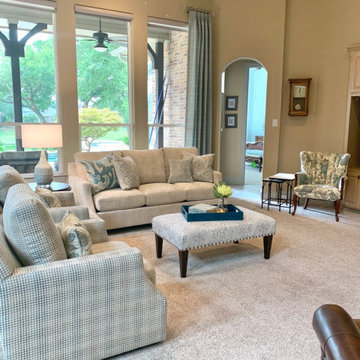
Beauty and comfort were needed in this empty nester home! But at the same time, the pieces needed to be family friendly for grandchildren and pets. Swivel club chairs in a subtle plaid paired beautifully with the beautiful medallion pattern on the ottoman. The soft blue-green accents coordinated with the existing window treatments as well as the new, lighter window framing curtains.
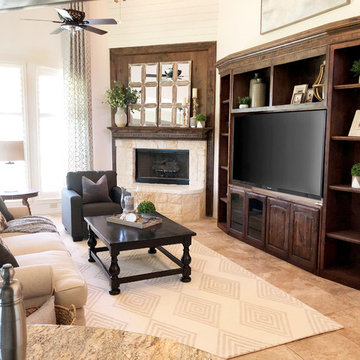
Beautiful modern farmhouse update to this home's lower level. Updated paint, custom curtains, shiplap, crown moulding and all new furniture and accessories. Ready for its new owners!
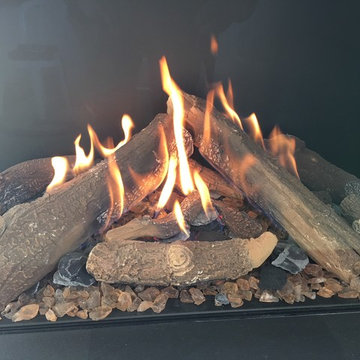
le feu de cheminée sans bois!
Cheminée au gaz naturel avec bûches céramiques et effet de braises...
Sweet Fires à Anglet
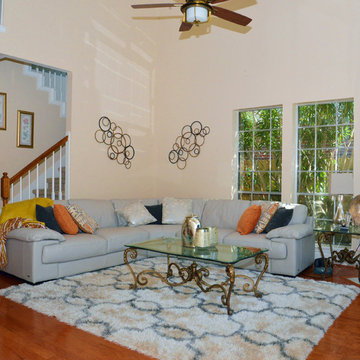
The new gray leather sectional sofa anchors the room for a graceful, comfortable design. Pops of color in orange and hues of gray were used to pull in the colors used in the open concept areas. We used a white & gray rug along with the client's existing tables.
Photos by Marsha Anderson Photography
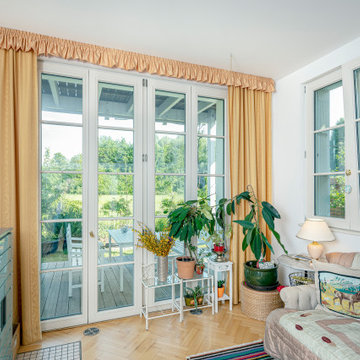
Über Fenstertüren kommt man direkt auf die Terrasse und im Winter bleibt man drinnen am Kamin sitzen. So ist man für jede Jahreszeit gewappnet.
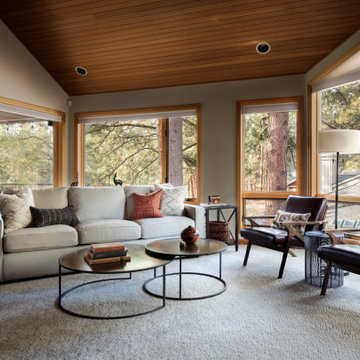
Second homes and vacation homes are such fun projects for us and when Portland residents Leslie and Phil found their dream house on the fairway in central Oregon, they asked us to help them make it feel like home. Updates to carpet and paint refreshed the palette for new furnishings, and the homeowners requested we use their treasured art and accessories to truly create that “homey” feeling. We “shopped” their Portland home for items that would work with the rooms we’d designed throughout the house, and the result was immediately familiar and welcoming. We also collaborated on custom stair railings and new island brackets with local master Downtown Ornamental Iron and redesigned a rustic slab fireplace mantel with a local craftsman. We’ve enjoyed additional projects with Leslie and Phil in their Portland home and returned to Bend to refresh the kitchen with quartz slab countertops, a bold black tile backsplash and new appliances. We aren’t surprised to hear this “vacation home” has become their primary residence much sooner than they’d planned!
Family Room Design Photos with a Corner Fireplace
9
