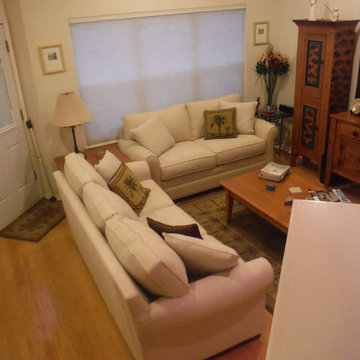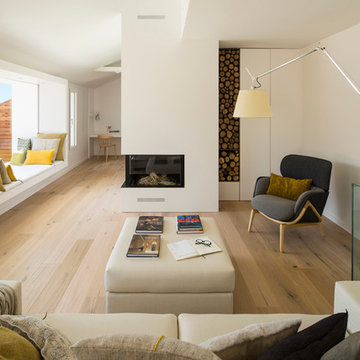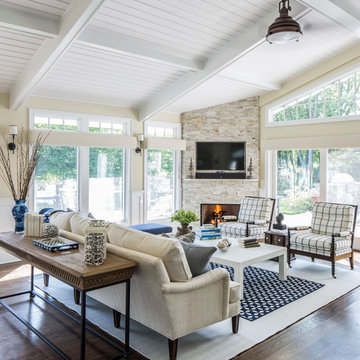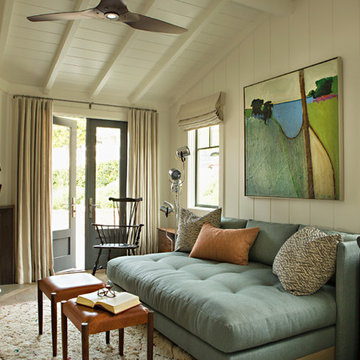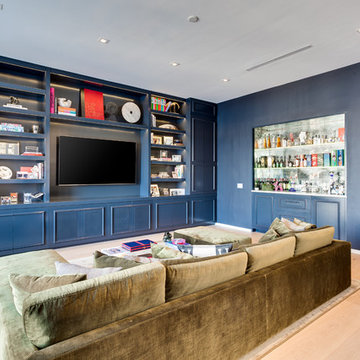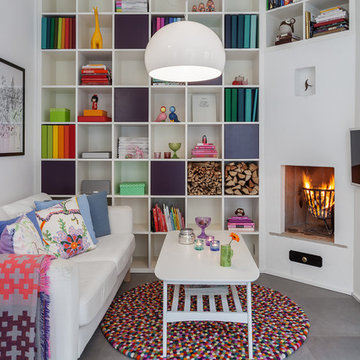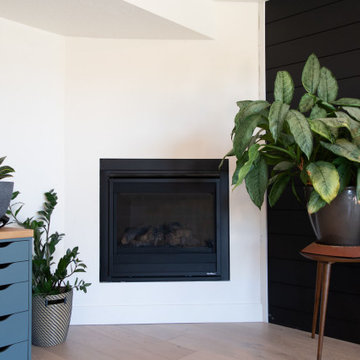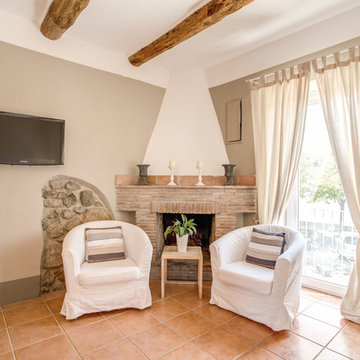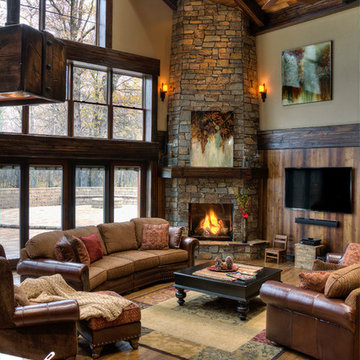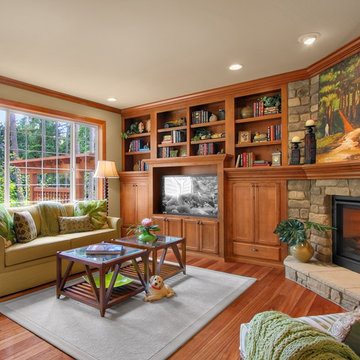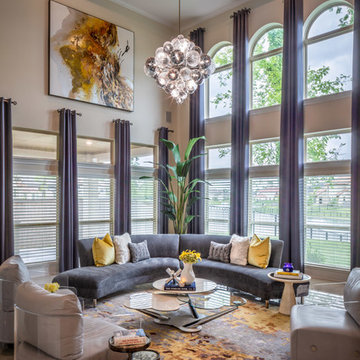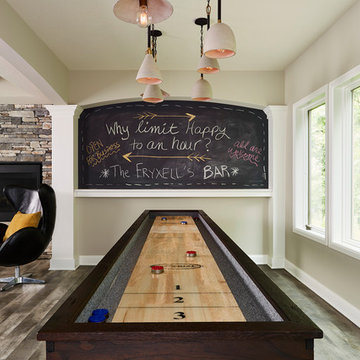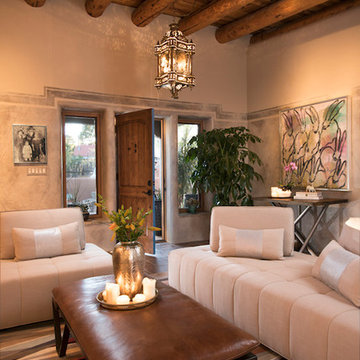Family Room Design Photos with a Corner Fireplace
Refine by:
Budget
Sort by:Popular Today
41 - 60 of 4,839 photos
Item 1 of 3
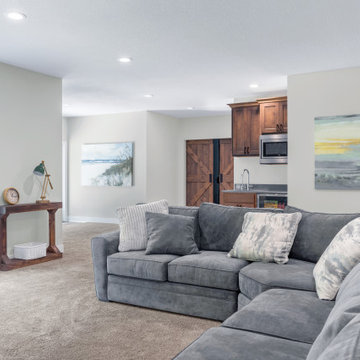
This project in Bayport, Minnesota was a finished basement to include a wet bar, steam shower, home gym and home theater. The cozy room was completed with a stone fireplace.
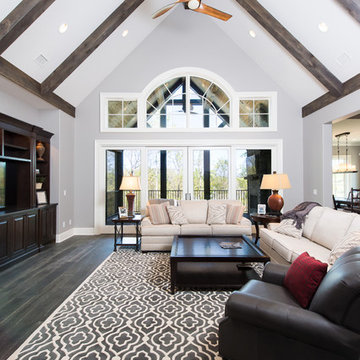
The great room features a view to the lake. The beamed ceiling and stone fireplace pair with a fresh color scheme for a new take on rustic living.

Natural elements and calming colors surround this sitting room. Warmed by a stacked stone fireplace and natural area rug.
Ryan Hainey
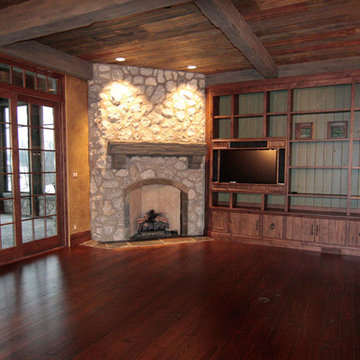
Family room with beautiful reclaimed heart pine flooring and custom built knotty alder cabinetry and trim. Reclaimed barn beams and reclaimed barn lumber panel the ceiling. Additional photos of this project appear on our website.
Architectural drawings by Leedy/Cripe Architects; general contracting by Martin Bros. Contracting, Inc.; home design by Design Group; exterior photos by Dave Hubler Photography.
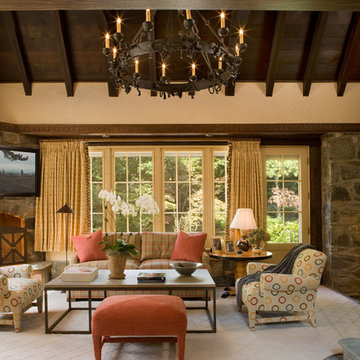
Billy Cunningham Photography & Austin Patterson Disston Architects, Southport CT
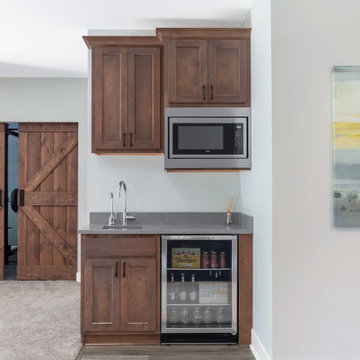
This project in Bayport, Minnesota was a finished basement to include a wet bar, steam shower, home gym and home theater. The cozy room was completed with a stone fireplace.
Family Room Design Photos with a Corner Fireplace
3
