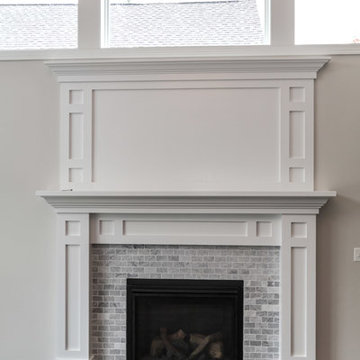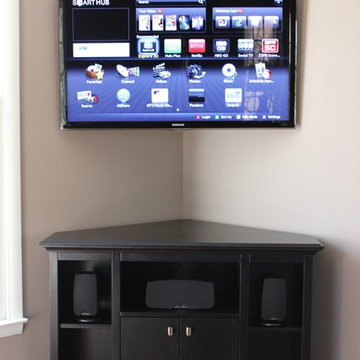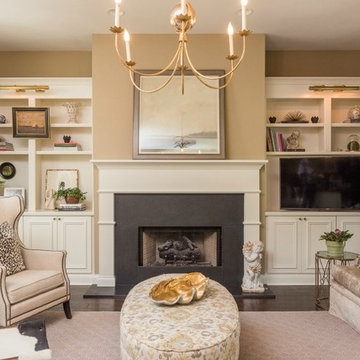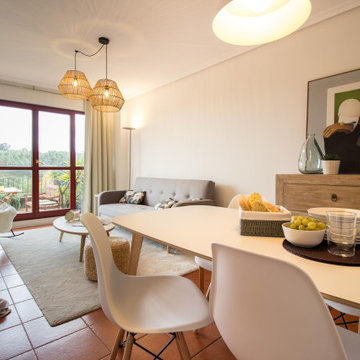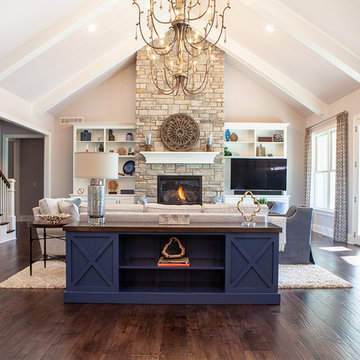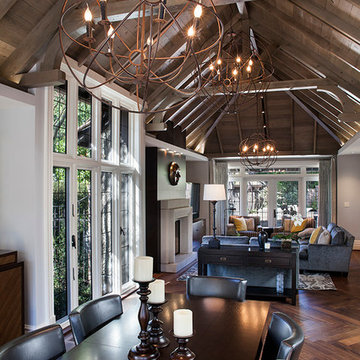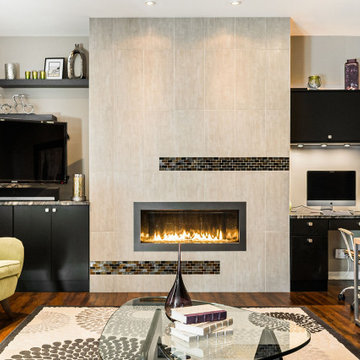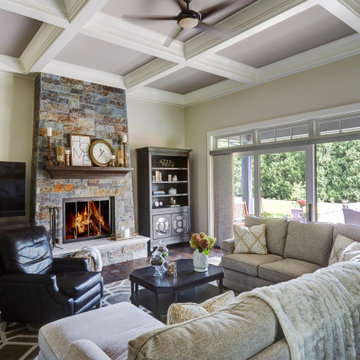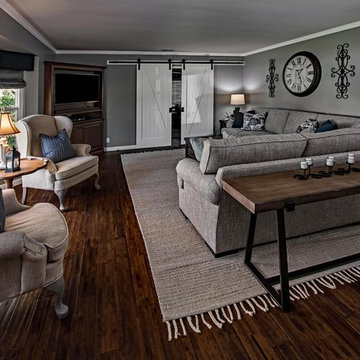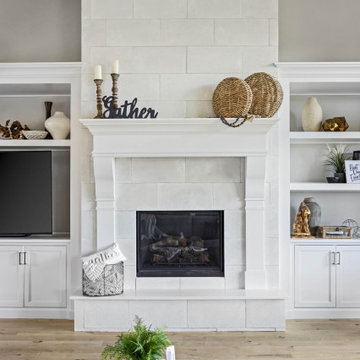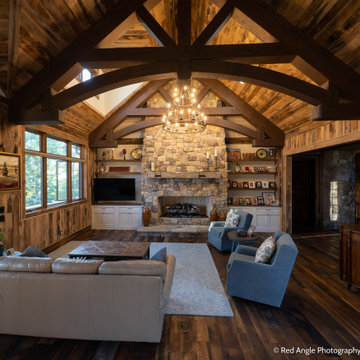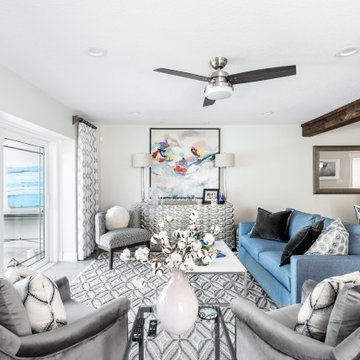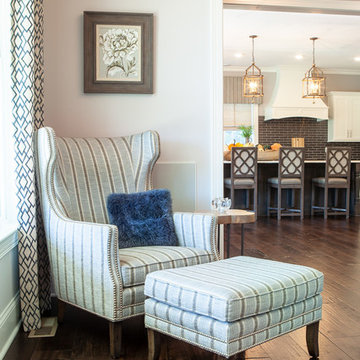Family Room Design Photos with a Corner TV and Brown Floor
Refine by:
Budget
Sort by:Popular Today
21 - 40 of 277 photos
Item 1 of 3
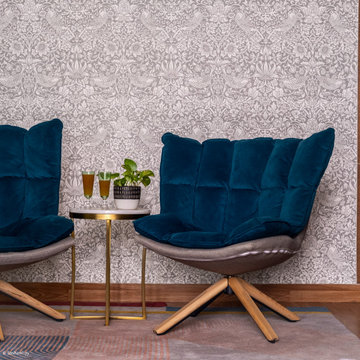
A pair of lounge chairs teamed with a side table (made of granite and metal) that serve well for a candid chat, a quiet afternoon spent reading a book or just listening to some good music.

Our clients asked us to create flow in this large family home. We made sure every room related to one another by using a common color palette. Challenging window placements were dressed with beautiful decorative grilles that added contrast to a light palette.
Photo: Jenn Verrier Photography
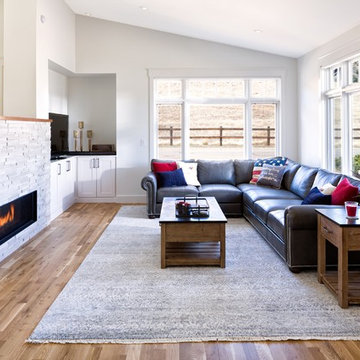
Family room with views of the foothills across the street.
A gorgeous two-sided fireplace separates the family room from the entry and dining room while still giving it an open feel.
Photo Credit: StudioQphoto.com
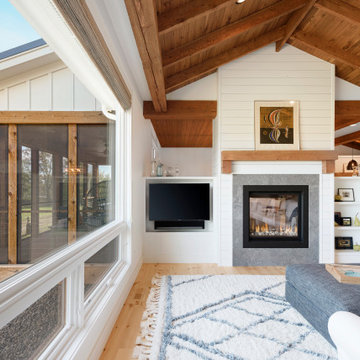
Douglas Fir tongue and groove + beams and two sided fireplace highlight this cozy, livable great room
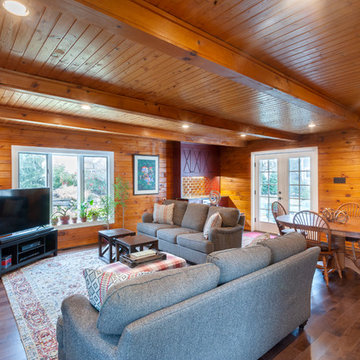
The clients' own furniture was given new life in the updated rooms. A,n area rug cocktail ottoman and cube tables were added to enhance and complete the space
A mirrored wall that divided the family room from the laundry area were removed and a French replaced a single door to the back yard.
A custom bar was added for entertaining
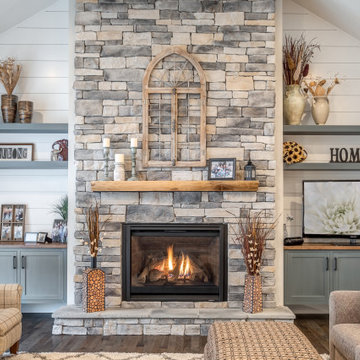
Sims-Lohman designer, Joe Chapman just recently partnered with custom builder Radian Homes to design some GREAT features in this home. Areas focused on were the kitchen, master, powder, laundry, bar, and this nice built-ins great room.
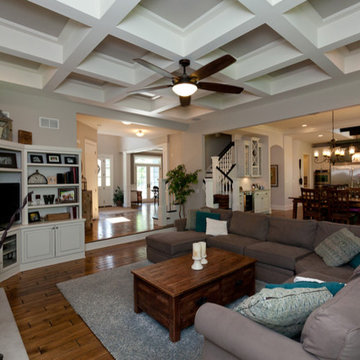
This family room has more volume being stepped down with a raised coffer ceiling. The coffers are painted for a more dramatic effect. The transoms and tall windows bring in plenty of natural light, even with the covered deck!
Meyer Design
Lakewest Custom Homes
Family Room Design Photos with a Corner TV and Brown Floor
2
