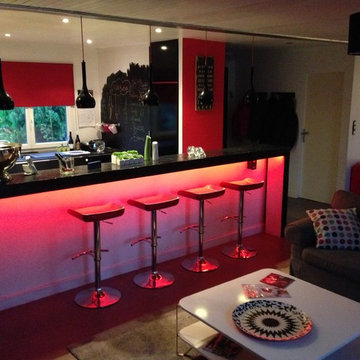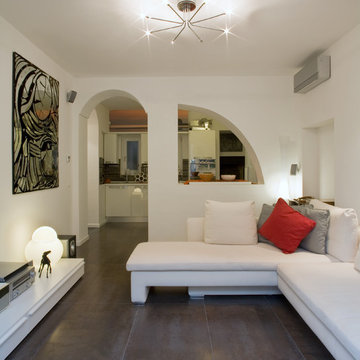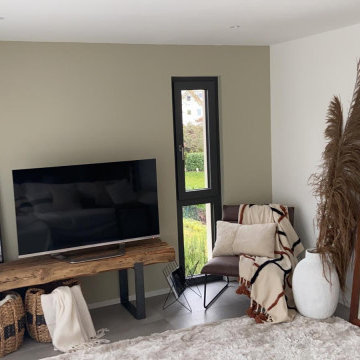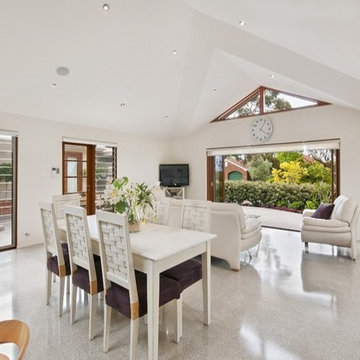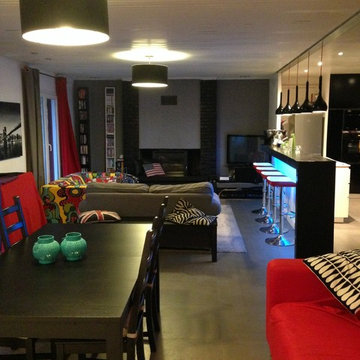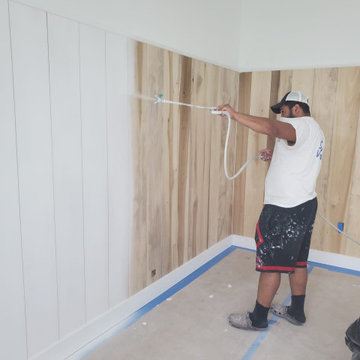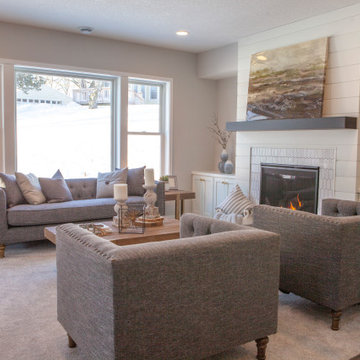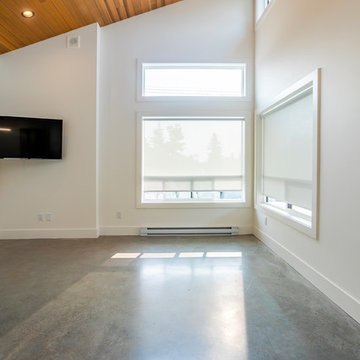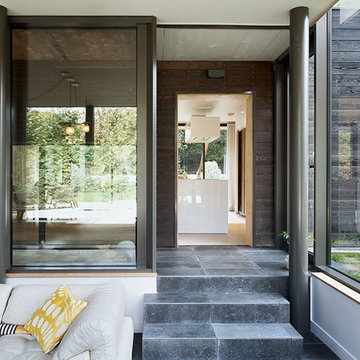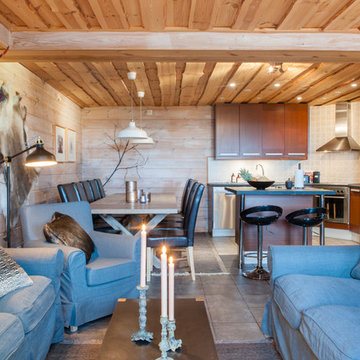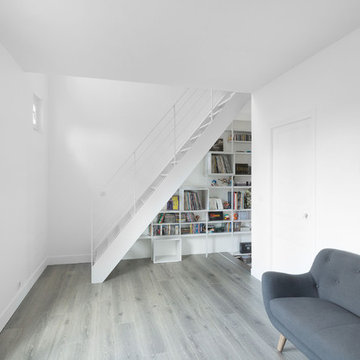Family Room Design Photos with a Corner TV and Grey Floor
Refine by:
Budget
Sort by:Popular Today
21 - 40 of 67 photos
Item 1 of 3
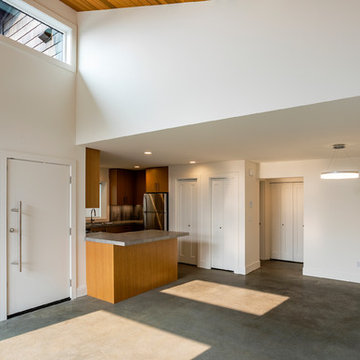
A wider angle showing the interesting roof lines of the Inverted Coachhouse - large white walls make a small space feel gracious and large.
Photos by Brice Ferre
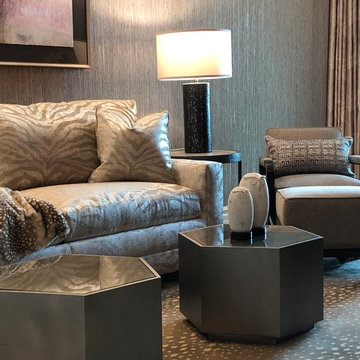
Secondary Bedroom doubles as a TV Den; animal skin motif on carpet and sofa upholstery is sophisticated yet whimsical...
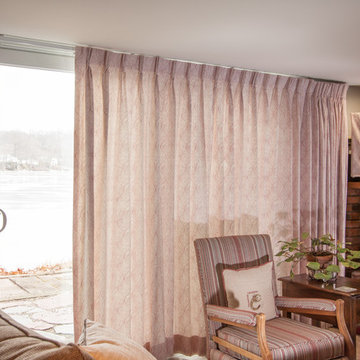
Designer Lindsay Fuller and I worked with our client to find just the right fabric for a large traversing thermal drapery to cover this extra wide sliding door that faces a lake i this family room. Lindsay and our client had redecorated with a new gray sofa an d love seat, a new rug and a newly upholstered chair with a mult stripe fabric. Our client chose a fabulous Robert Allen fabric, white with a red pattern, just enough color to pull the various elements in the room together.
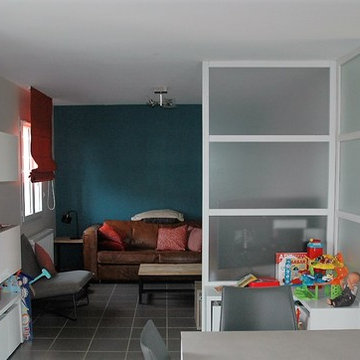
Peinture Tollens, meubles Alinéa et Ikéa, Cloisons Société LPA Romain Touche; panneaux japonais, stores bateau, coussins, Société Lathomarie Création Gracia Jacquo
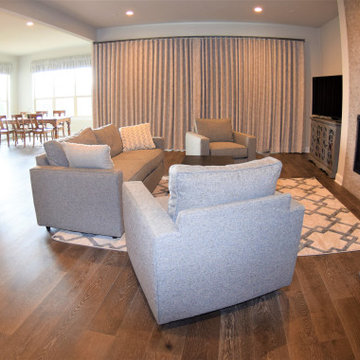
Open floor concept home with views from front to back. Family room has 15 foot wide x 10 foot high sliding glass door.Client wanted blackout curtains to block out extreme sunlight exposure in the mornings.
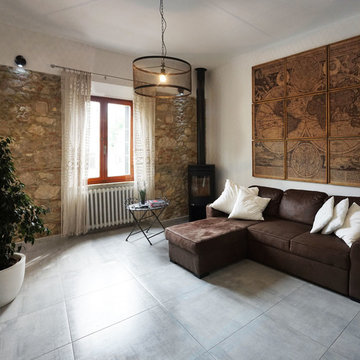
Con l’apertura di una muratura portante, la sala da pranzo ed il soggiorno si uniscono in un unico ambiente open-space. Gli elementi costruttivi della cerchiatura in ferro e dalla pietra dei muri originari assumono un particolare risalto.
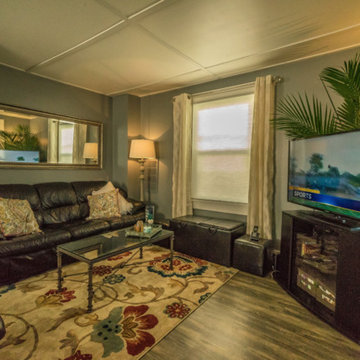
After a fun day in the sun, the family can relax on the leather sofa to watch a movie or play some video games.
Photo by Lift Your Eyes Photography
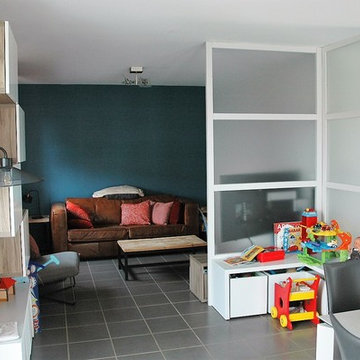
Peinture Tollens, meubles Alinéa et Ikéa, Cloisons Société LPA Romain Touche; panneaux japonais, stores bateau, coussins, Société Lathomarie Création Gracia Jacquo
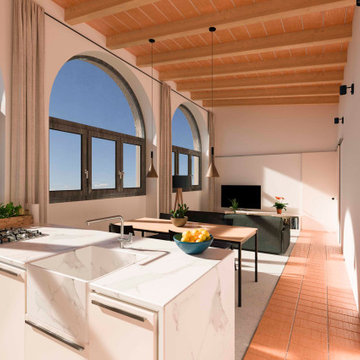
Sala d'estar, cuina i menjador, tot en un mateix espai per donar amplitud i aprofitar al màxim la llum natural.
Sostres alts i amb bigues de fusta.
Es remarca la zona de pas amb un canvi de paviment.
Family Room Design Photos with a Corner TV and Grey Floor
2
