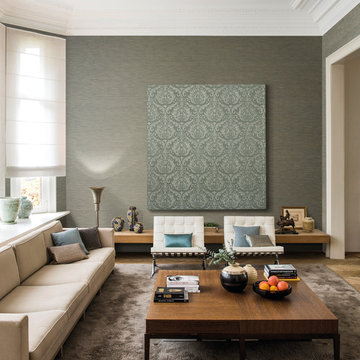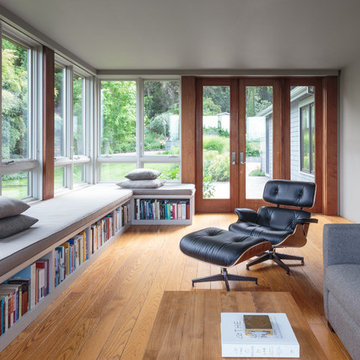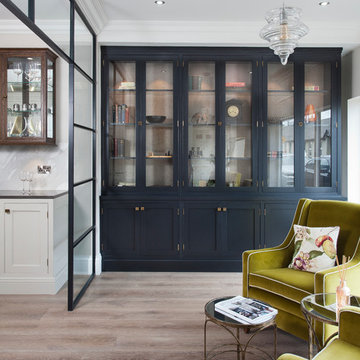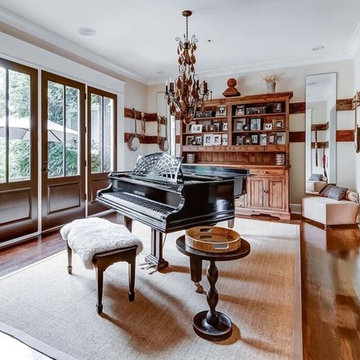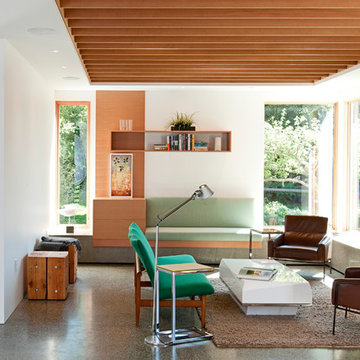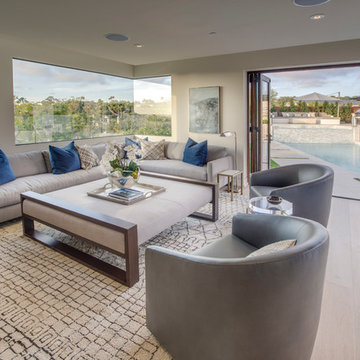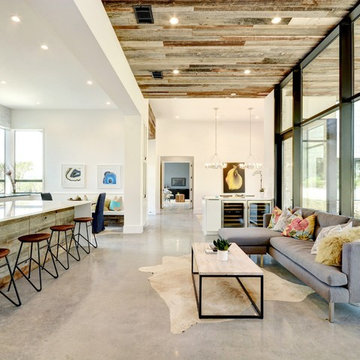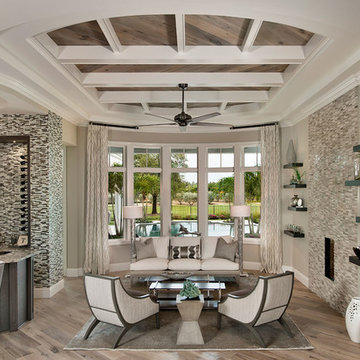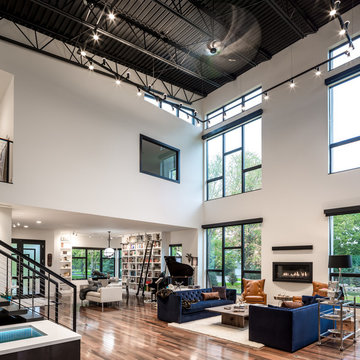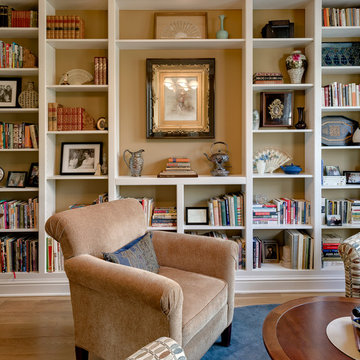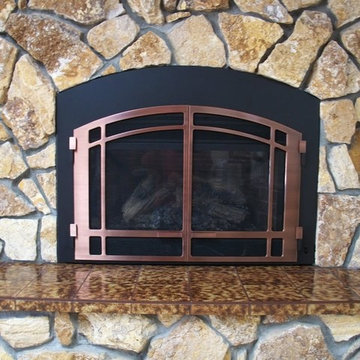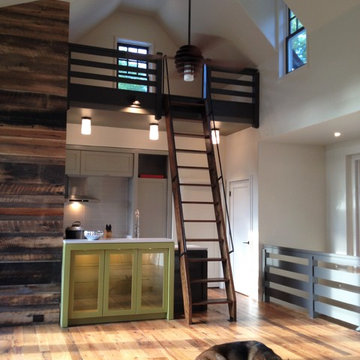Family Room Design Photos with a Corner TV and No TV
Refine by:
Budget
Sort by:Popular Today
61 - 80 of 21,816 photos
Item 1 of 3

This property was transformed from an 1870s YMCA summer camp into an eclectic family home, built to last for generations. Space was made for a growing family by excavating the slope beneath and raising the ceilings above. Every new detail was made to look vintage, retaining the core essence of the site, while state of the art whole house systems ensure that it functions like 21st century home.
This home was featured on the cover of ELLE Décor Magazine in April 2016.
G.P. Schafer, Architect
Rita Konig, Interior Designer
Chambers & Chambers, Local Architect
Frederika Moller, Landscape Architect
Eric Piasecki, Photographer
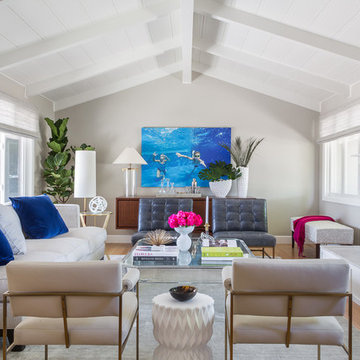
When re-creating this families living spaces it was crucial to provide a timeless yet contemporary living room for adult entertaining and a fun colorful family room for family moments. The kitchen was done in timeless bright white and pops of color were added throughout to exemplify the families love of life!
David Duncan Livingston
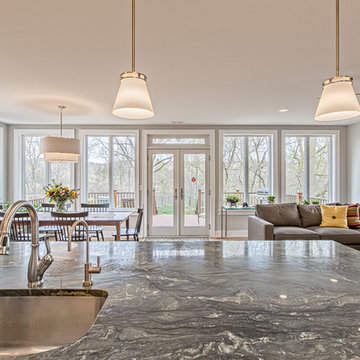
Light-filled open layout kitchen and living space features Verde Fusion quartzite countertop.
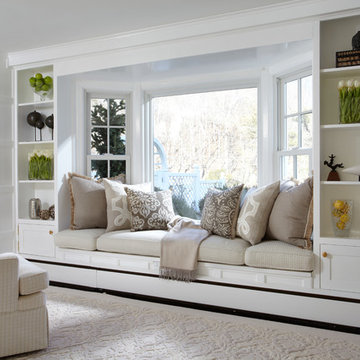
A white bay window featuring a large picture window in between two double hung windows with colonial grilles to match the architectural style of the home.

Our poster project for The Three P's, this small midcentury home south of campus has great bones but lacked vibrancy - a je ne sais quoi that the clients were searching to savoir once and for all. SYI worked with them to nail down a design direction and furniture plan, and they decided to invest in the big-impact items first: built-ins and lighting and a fresh paint job that included a beautiful deep blue-green line around the windows. The vintage rug was an Etsy score at an awesome price, but only after the client spent months scouring options and sources online that matched the vision and dimensions of the plan. A good year later, the West Elm sofa went on sale, so the client took advantage; some time after that, they painted the kitchen, created the drop zone / bench area, and rounded out the room with occasional tables and accessories. Their lesson: in patience, and details, there is beauty.
Photography by Gina Rogers Photography
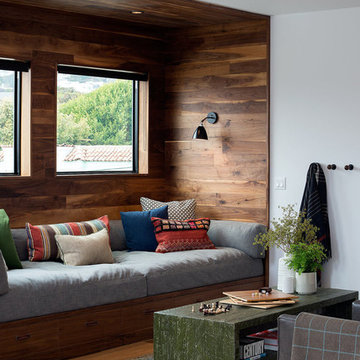
Hired mid demolition, Regan Baker Design helped transform this tech and game savvy family of 4 in need of assistance with the design of their newly purchased Glen Park home. RBD finalized finishes, furniture and installation after 8 months of rebuilding their their 2 story, 3 bedroom 3 bath + Family room home. Finishes, fixtures, custom millwork and furniture were selected to reflect the cat and kid-friendly family, as well as a ton of closed built-in storage for the very well organized family. An RBD favorite includes the custom built-in sofa designed for easy game playing, easy lounging, and easy game storage.
Photography: Sarah Hebenstreit / Modern Kids Co.
Family Room Design Photos with a Corner TV and No TV
4
