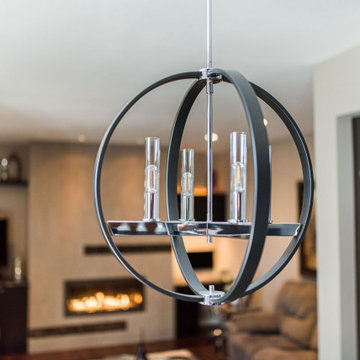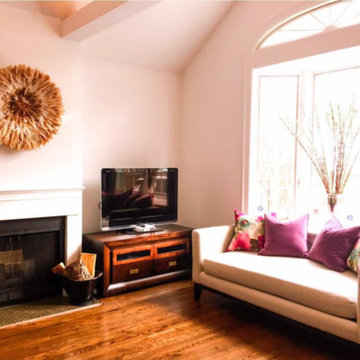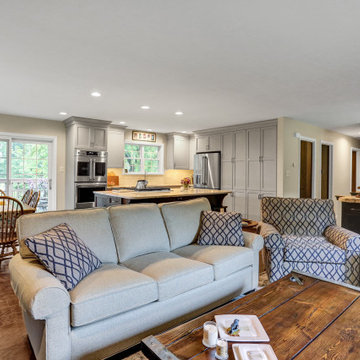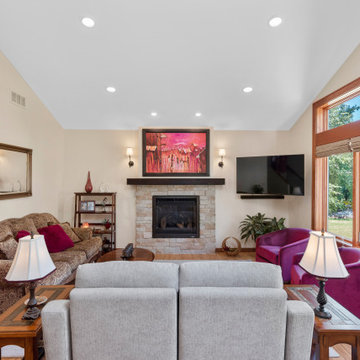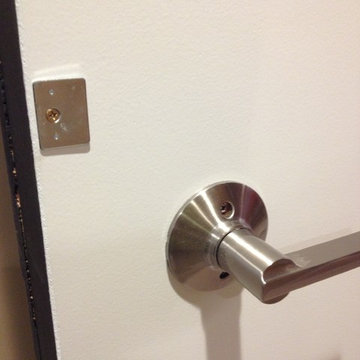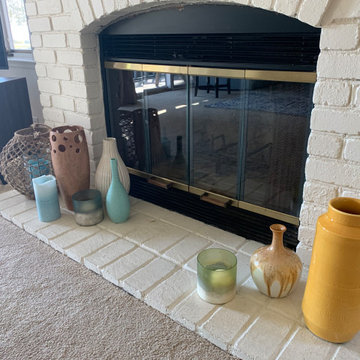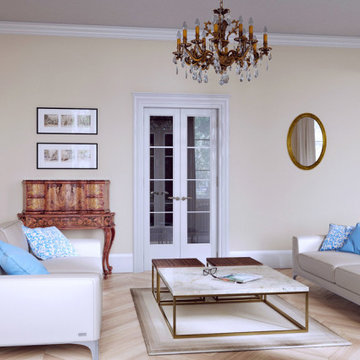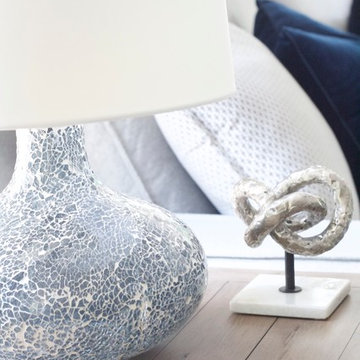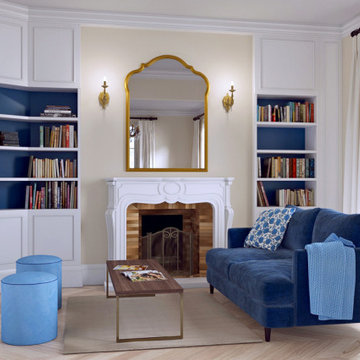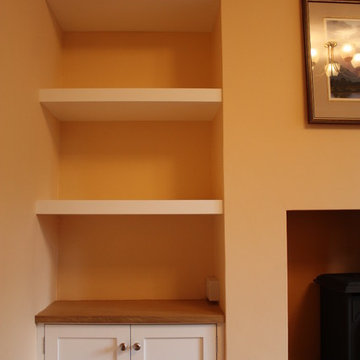Family Room Design Photos with a Corner TV
Refine by:
Budget
Sort by:Popular Today
161 - 180 of 259 photos
Item 1 of 3
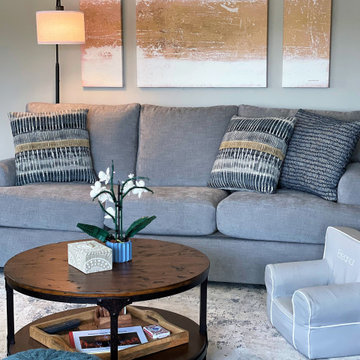
Life gets busy with a family of 5 and 3 dogs. My first impression was the room was dark and their sectional was huge. My clients' thoughts on the space when we first met, "it's blah and boring". Not anymore! I designed a space that has personality, high performance fabric and seating for everyone. Timeless cozy new sofas plank each side of the room. Contemporary eye-catching fabric covers a new recliner for dad. Fun poufs add fun seating for table side game playing. Spacious furniture placement allows for 3 dogs to be close to their family. It was such a pleasure to design this family room for this fun and busy family.
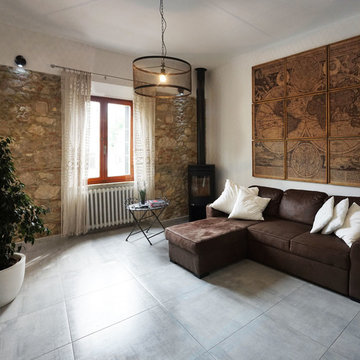
Con l’apertura di una muratura portante, la sala da pranzo ed il soggiorno si uniscono in un unico ambiente open-space. Gli elementi costruttivi della cerchiatura in ferro e dalla pietra dei muri originari assumono un particolare risalto.
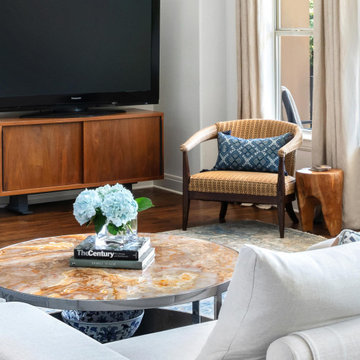
In this image, you see how wood, metals, art, fabric accent pieces all add elements to create a cohesive look. This is a close up of the pieces. See how the wood table next to the chair mirrors the wood on the TV armoire. The colors of the coffee table are cohesive with the chair.
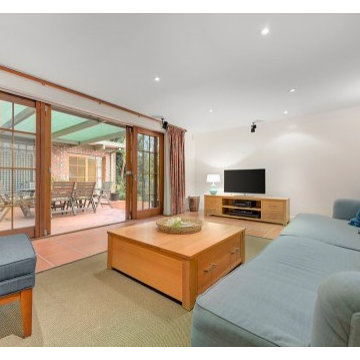
This large room leading to the courtyard/pool area served mainly as a play area/toy storage and unsorted washing basket dumping ground. Which is a pretty standard situation for hidden away rooms in the average family home...however, is not the best look when it comes to presenting a property for sale! This room has great outlook and was best showcased as a relaxed sitting area for guests (especially as a storeroom behind the garage was given a courtyard door and transformed into a guest suite as part of the transformation).
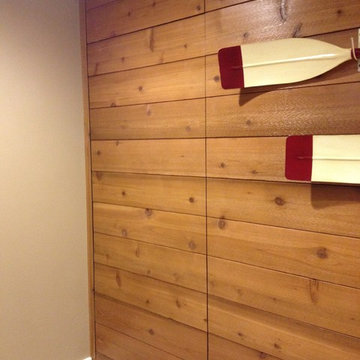
Custom wood accent wall hides door to wine cellar. Magnetic push hardware allows for hidden door.
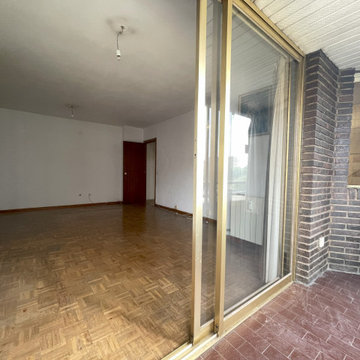
ANTES: En la vivienda original, el espacio que ahora ocupa el espacio abierto de la zona de día se distribuía en estancias pequeñas.
Una pequeña cocina, separada del resto del hogar. Un largo y oscuro pasillo sin ninguna gracia, a la entrada de la vivienda. Un salón comedor. Y la terraza, que quedaba en un segundo plano.
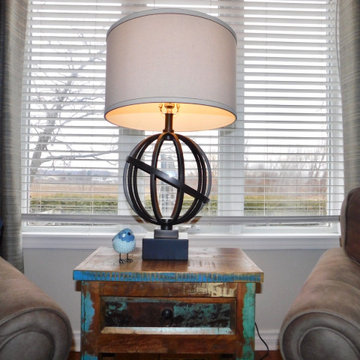
The Family Room was tired and dated. The room and the fireplace were painted to brighten the space and new furniture selected to provide a feeling of comfort . A custom mantle was made to showcase the rustic wood art pieces that were created by a family member.
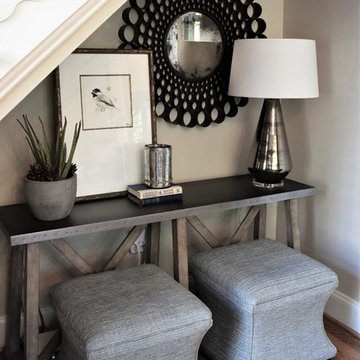
One of the most challenging spaces to design is the alcove under the stairs. My client came to me with exactly this; she wanted to take out the original and dated built-in cabinetry, but didn't have any idea what to replace it with!
Working off of the rustic style that already defined my client's home, I selected a zinc-top, raw wood "x" base console, and tucked two cube ottomans underneath to add depth to the alcove. Hanging a round iron mirror was the perfect solution to awkward space above which is created by the pitch ceiling. Lastly, layering a succulent, artwork, and some books creates balance with the lamp while adding texture and color.
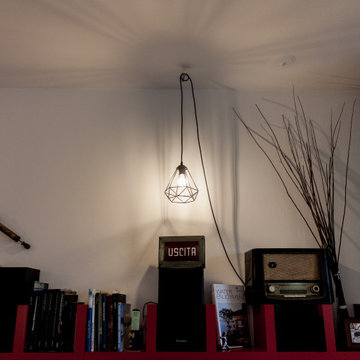
L'abitazione di circa 75mq è stato oggetto di un'intervento per dare un nuovo aspetto all'ingresso dell'appartamento.
Lo studio si è focalizzato sulla realizzazione di una controparete che ospitasse pieni e vuoti come elementi di arredo, associando un particolare progetto delle luci per dare movimento e carattere all'intera parete.
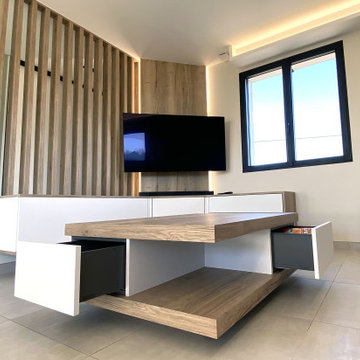
Table basse de salon avec tiroirs façades blanches et plateau chêne clair. Le meuble télévision est suspendu à la cloison ajourée et au mur. C'est un meuble tv d'angle
Family Room Design Photos with a Corner TV
9
