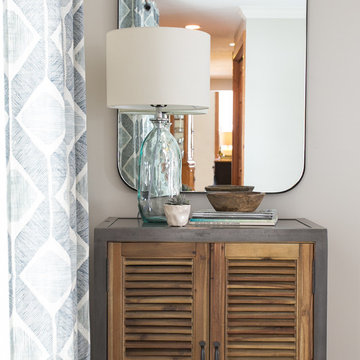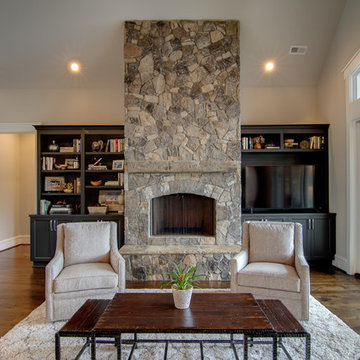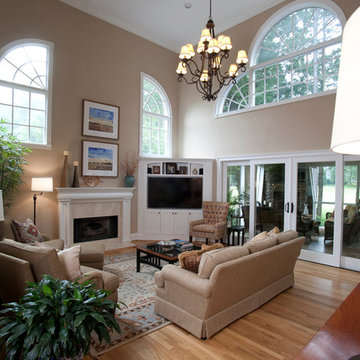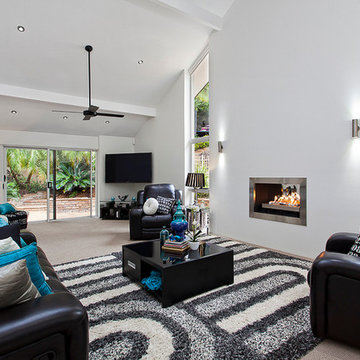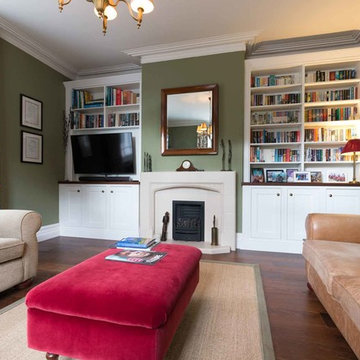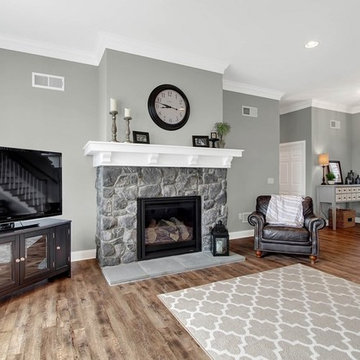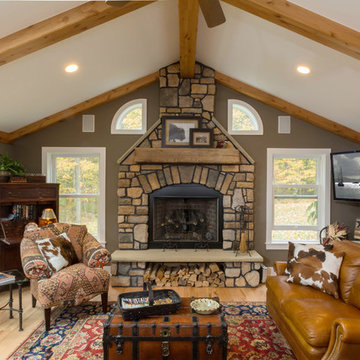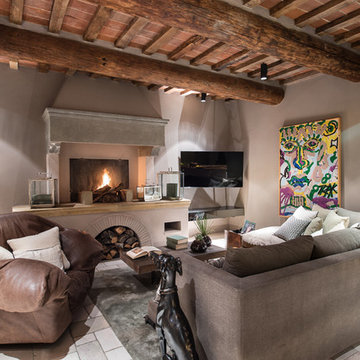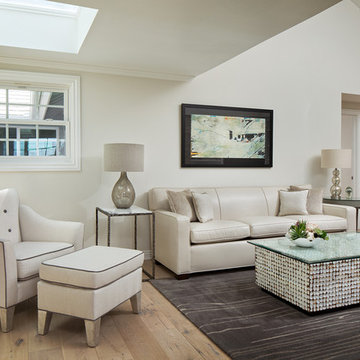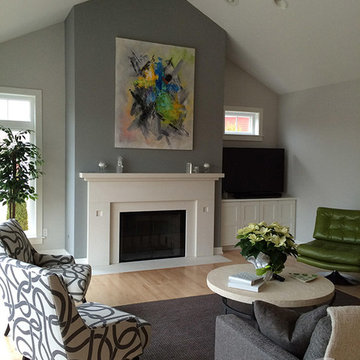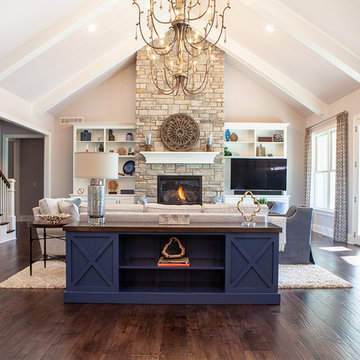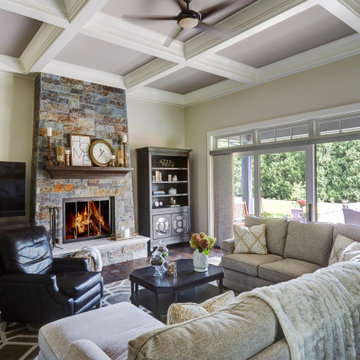Family Room Design Photos with a Corner TV
Refine by:
Budget
Sort by:Popular Today
121 - 140 of 612 photos
Item 1 of 3
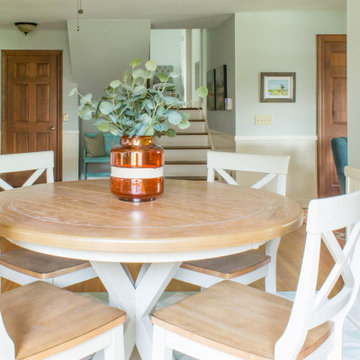
This busy family of five wanted some comfort and calm in their lives - a charming, relaxing family room where everyone could spend time together. After settling on a contemporary farmhouse aesthetic, Melissa filled the space with warm tones and a few carefully selected colorful accents. Her work elegantly complimented the built-in stone fireplace, and resulted in a cozy, cottage atmosphere that is perfectly suited for family time
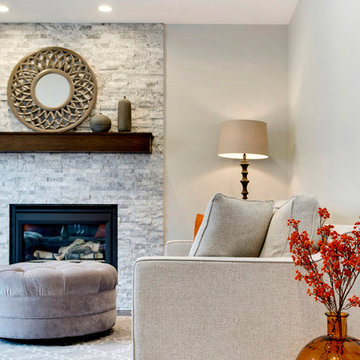
A once dark family room is given a makeover with a more contemporary fireplace and new bespoke furniture in neutral tones with a pop of orange accents.
Photo: Zoon Media
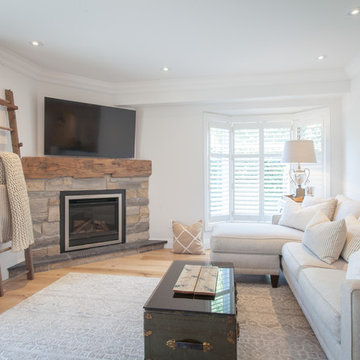
Original floor plan had kitchen and living room separated from dining room with a doorway entrance. Wall was removed to make the main floor all open concept.
Photographer: Sarah Janes
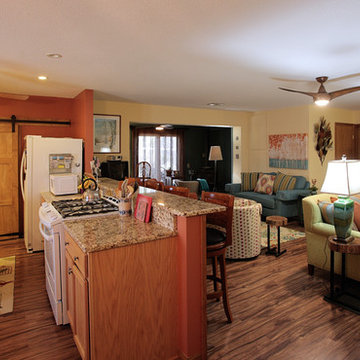
This home,built about 50 years ago by our clients Father, is truly open concept. From any point, the kitchen, dining nook, and three seating areas are visible. I wanted them to all have their own personality but the patterns and colors needed to blend.
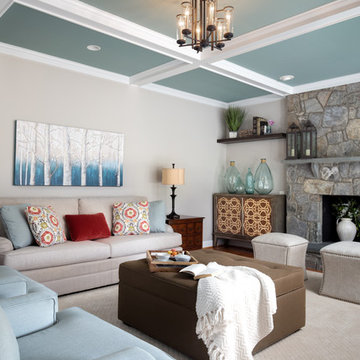
Our clients asked us to create flow in this large family home. We made sure every room related to one another by using a common color palette. Challenging window placements were dressed with beautiful decorative grilles that added contrast to a light palette.
Photo: Jenn Verrier Photography
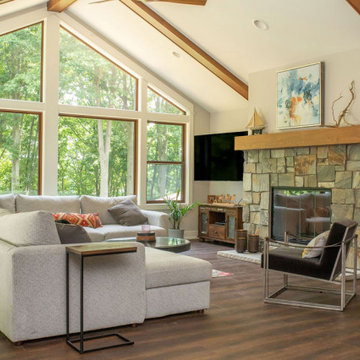
Take a look at the transformation of this family cottage in Southwest Michigan! This was an extensive interior update along with an addition to the main building. We worked hard to design the new cottage to feel like it was always meant to be. Our focus was driven around creating a vaulted living space out towards the lake, adding additional sleeping and bathroom, and updating the exterior to give it the look they love!
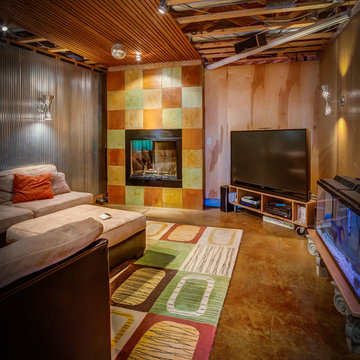
Note disco ball for the children's dance parties above the fireplace and a drop-down projection screen for movie night in the corner.
Family Room Design Photos with a Corner TV
7
