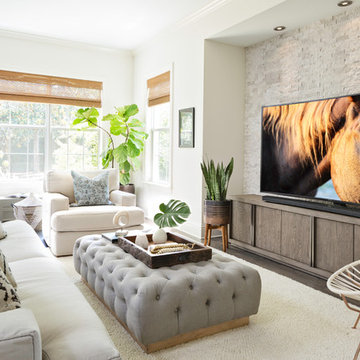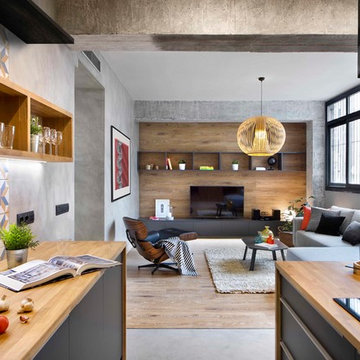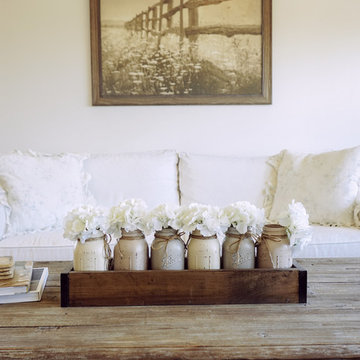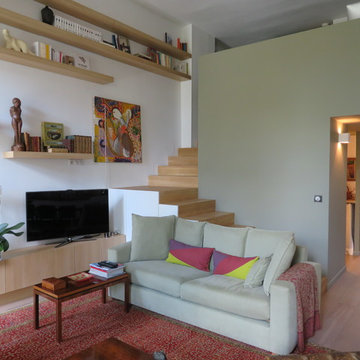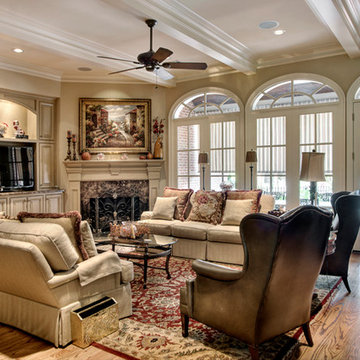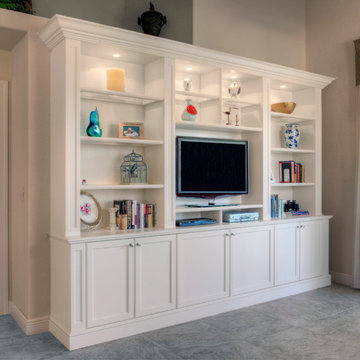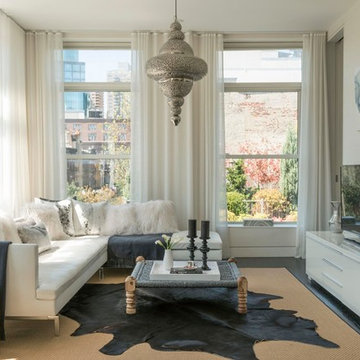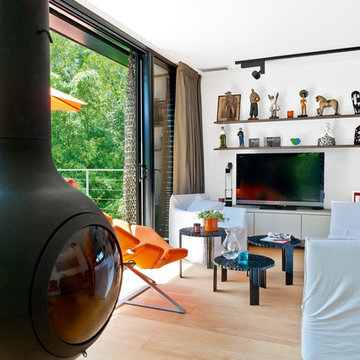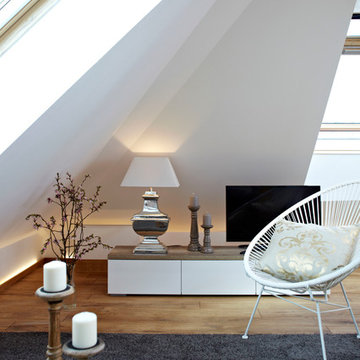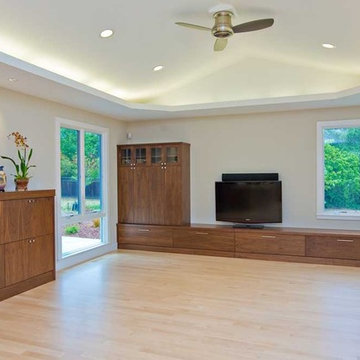Family Room Design Photos with a Freestanding TV and a Corner TV
Refine by:
Budget
Sort by:Popular Today
121 - 140 of 15,060 photos
Item 1 of 3
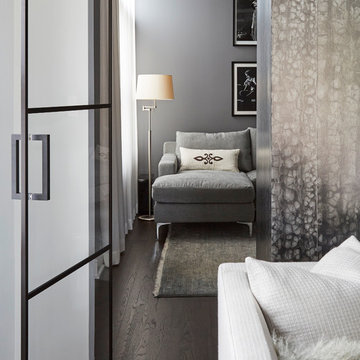
A pair of steel pivot doors lead from the formal living area to a private TV/Family room. Photo by Mike Kaskel
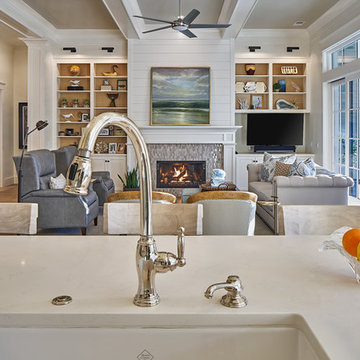
View into the family room from the kitchen. With this open floor plan, whoever is in the kitchen is still part of whatever is going on in the family room. This is a really nice example of open floor plans and why they are becoming more and more popular today. The sliding French doors on the right open to expand the living space even more, by joining with the screened in porch.
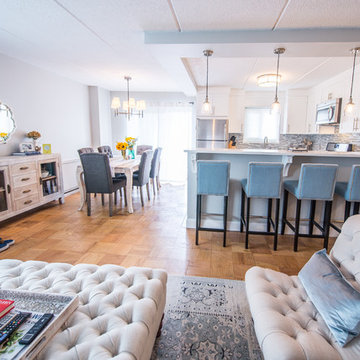
This Kitchen was transformed from an enclosed, dark and dreary space to an elegant, open and inviting family friendly area.
Design features are: White Paint grade Shaker style Cabinet, Peninsula that accommodates 4 comfortable seating, wine rack, stainless steel handles and appliances

Builder: John Kraemer & Sons | Architect: TEA2 Architects | Interior Design: Marcia Morine | Photography: Landmark Photography
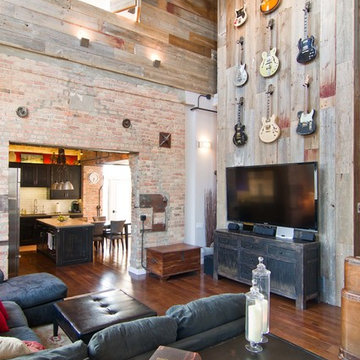
The main family room area of this loft condo features a two story wall that was clad with reclaimed barn wood. The master bedroom over looks onto this space from the bi-fold door opening above.
Peter Nilson Photography
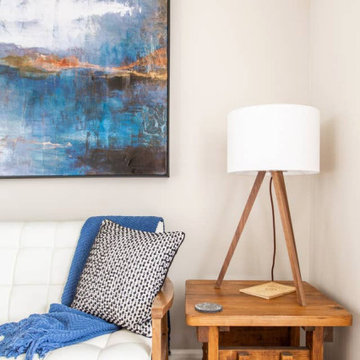
Interior Designer: MOTIV Interiors LLC
Photography: Laura Rockett Photography
Design Challenge: MOTIV Interiors created this colorful yet relaxing retreat - a space for guests to unwind and recharge after a long day of exploring Nashville! Luxury, comfort, and functionality merge in this AirBNB project we completed in just 2 short weeks. Navigating a tight budget, we supplemented the homeowner’s existing personal items and local artwork with great finds from facebook marketplace, vintage + antique shops, and the local salvage yard. The result: a collected look that’s true to Nashville and vacation ready!
Family Room Design Photos with a Freestanding TV and a Corner TV
7

