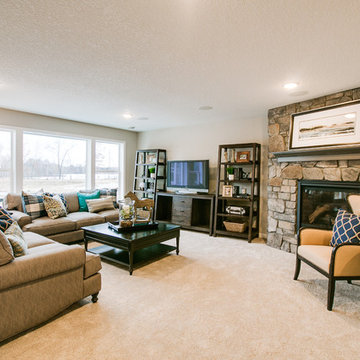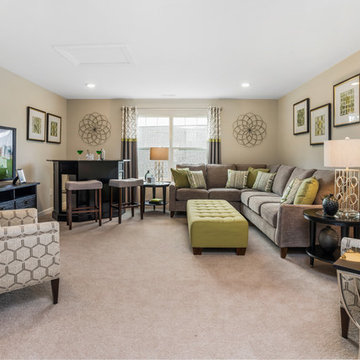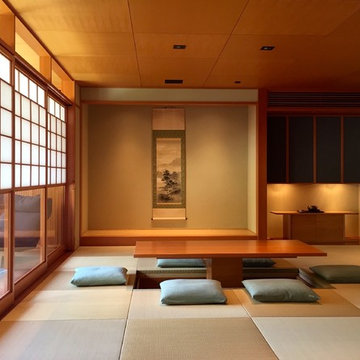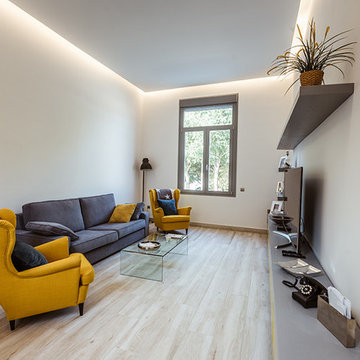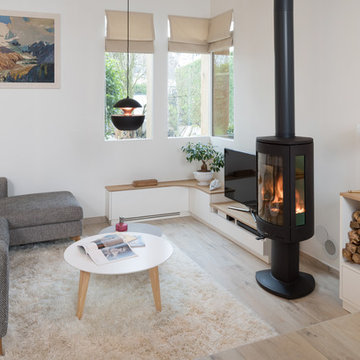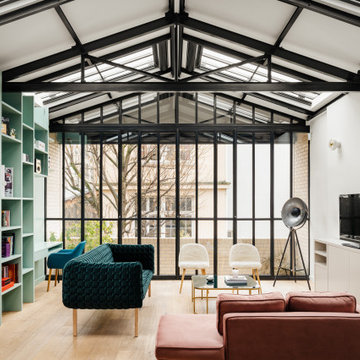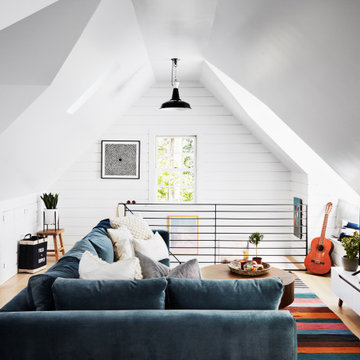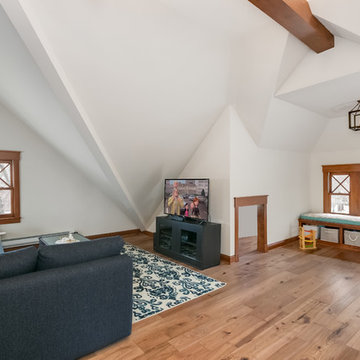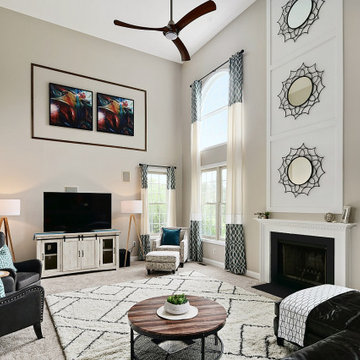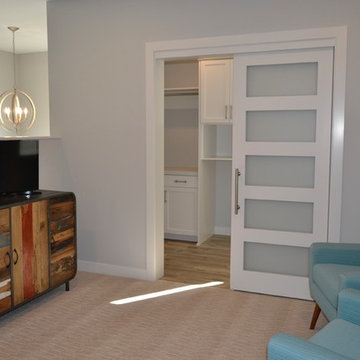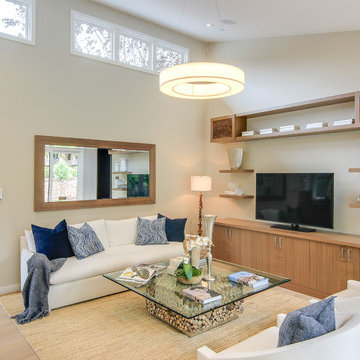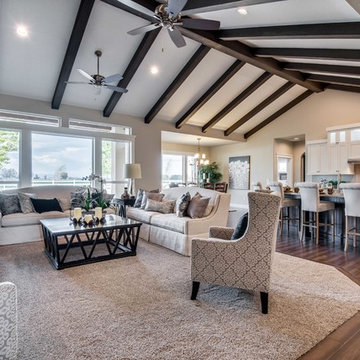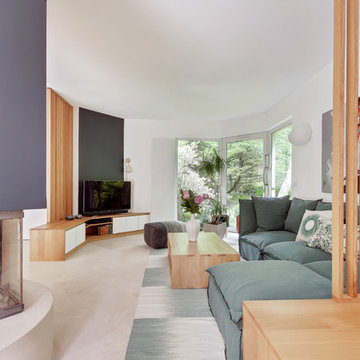Family Room Design Photos with a Freestanding TV and Beige Floor
Refine by:
Budget
Sort by:Popular Today
121 - 140 of 1,949 photos
Item 1 of 3
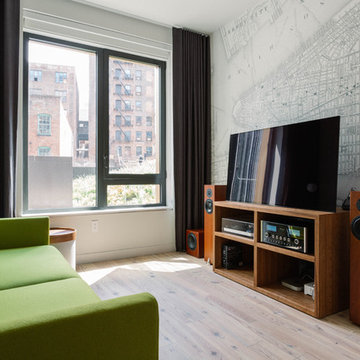
The guest room features a custom wallpaper mural of old Manhattan. The media shelf was designed to coordinate with the AV equipment. Photo by Nick Glimenakis.
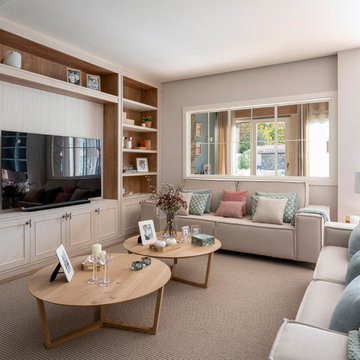
Proyecto de decoración de reforma integral de vivienda: Sube Interiorismo, Bilbao.
Fotografía Erlantz Biderbost
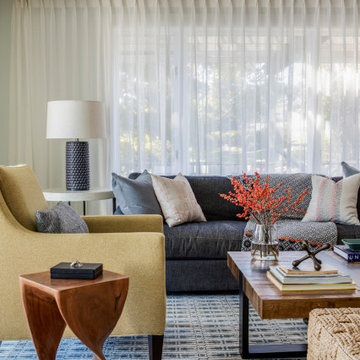
TEAM
Interior Designer: LDa Architecture & Interiors
Builder: Youngblood Builders
Photographer: Greg Premru Photography
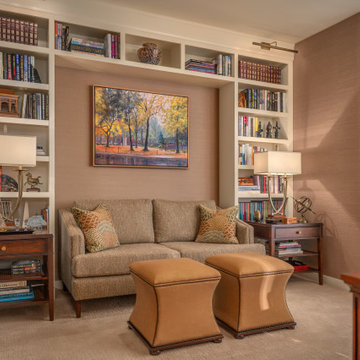
This small two-bedroom condo was converted to a small tv viewing room. it has a lot of bang for the buck. Grass cloth wall covering give the space the right amount of texture that warms the room and becomes a unique space in a tower of same nondescript modern design.
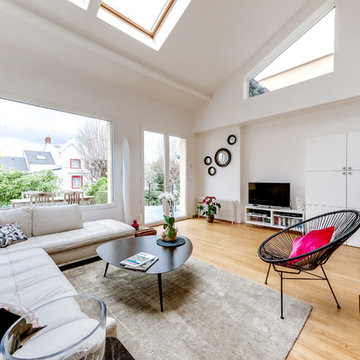
AVANT : Les couleurs beige et saumon des murs ôtaient toute allure contemporaine à cette grande pièce de vie.
APRÈS : Tout a été repeint en blanc et il a fallu effectuer quelques raccords au niveau du sol. Le plancher a retrouvé l’aspect du chêne clair brut après avoir subi un décapage puis un traitement particulier pour éviter un jaunissement à la lumière.
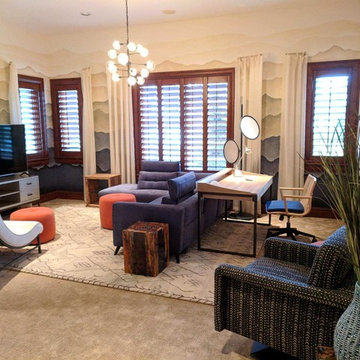
Newly decorated teenager space to hangout with friends. Lorraine Carson Interiors created the space. Terry Hansen Leibenguth of Art by Terry created the wall mural.
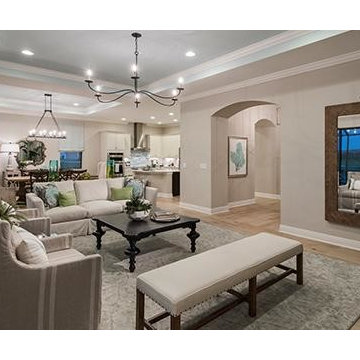
A creamy family room with a flair of coastal design and gentle pops of colors. The Beasley & Henley design team created the Agostino’s interiors to features light colors and driftwood tones, anchored with darker ebony hues and deep blues. Soft patterns and textures, such a tone on tone geometric rugs and light toned wood flooring, bring warmth to this comfortable home. Coffered ceilings and molding details in the main living area create a custom feel. Cool beach colors are punctuated with soft aquas, light tans and restful greys. Rustic elements are used throughout the home to showcase the current trend in this style and to showcase the feeling of coastal living in this development so close to the Gulf of Mexico. Beasley selected a textural wood floor in the main areas, with softer carpeting in the bedrooms. The team’s light cabinetry in the gourmet kitchen is grounded with deeper hued furnishings in ebony and dark grey. Decorative lighting throughout the Agostino is simple and attractive, playing off the rustic features in the home.
Family Room Design Photos with a Freestanding TV and Beige Floor
7
