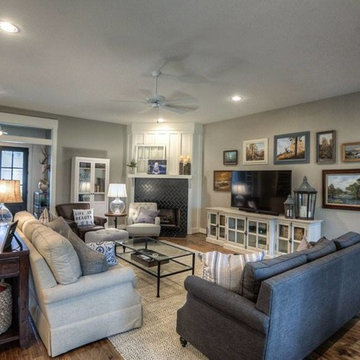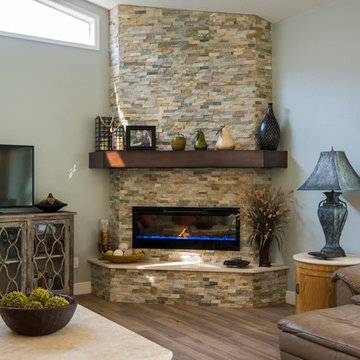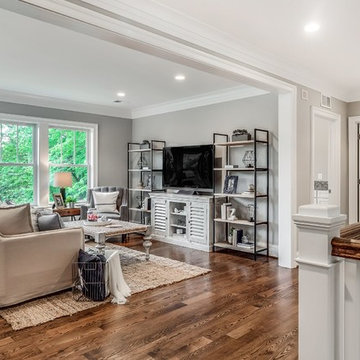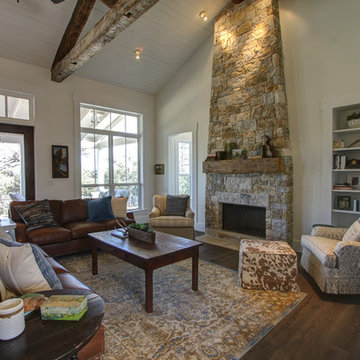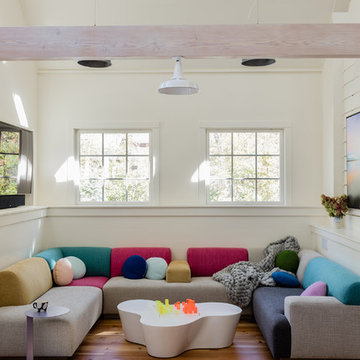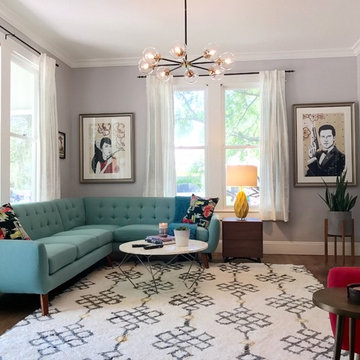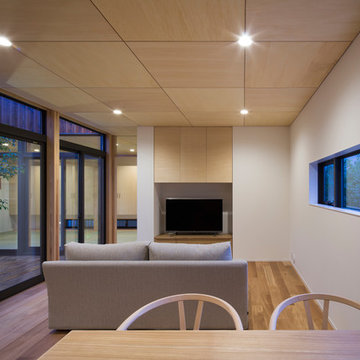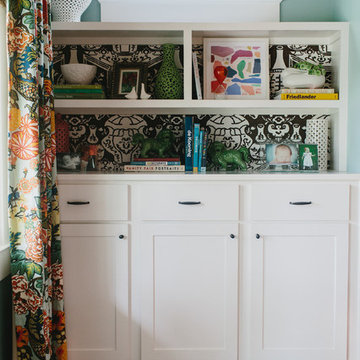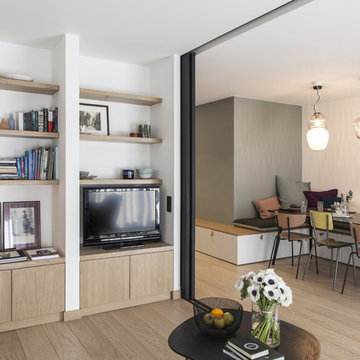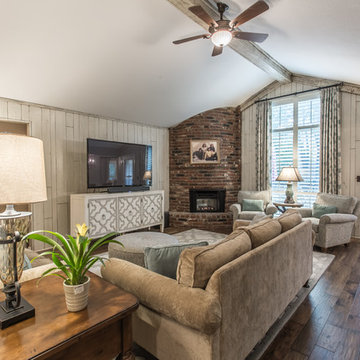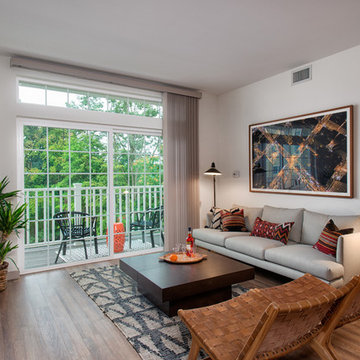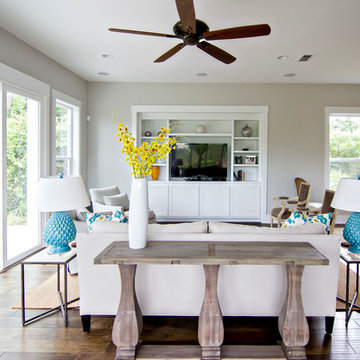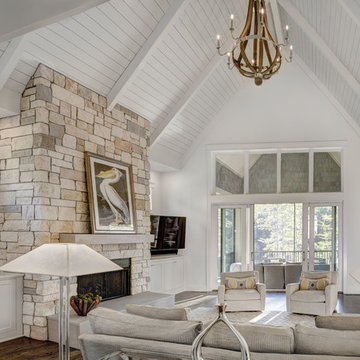Family Room Design Photos with a Freestanding TV and Brown Floor
Refine by:
Budget
Sort by:Popular Today
81 - 100 of 3,457 photos
Item 1 of 3
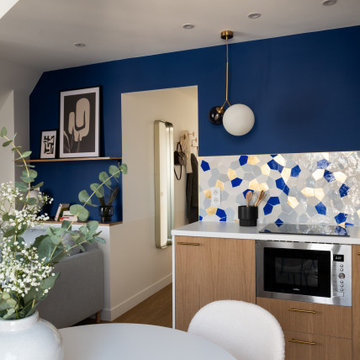
Faire l’acquisition de surfaces sous les toits nécessite parfois une faculté de projection importante, ce qui fut le cas pour nos clients du projet Timbaud.
Initialement configuré en deux « chambres de bonnes », la réunion de ces deux dernières et l’ouverture des volumes a permis de transformer l’ensemble en un appartement deux pièces très fonctionnel et lumineux.
Avec presque 41m2 au sol (29m2 carrez), les rangements ont été maximisés dans tous les espaces avec notamment un grand dressing dans la chambre, la cuisine ouverte sur le salon séjour, et la salle d’eau séparée des sanitaires, le tout baigné de lumière naturelle avec une vue dégagée sur les toits de Paris.
Tout en prenant en considération les problématiques liées au diagnostic énergétique initialement très faible, cette rénovation allie esthétisme, optimisation et performances actuelles dans un soucis du détail pour cet appartement destiné à la location.
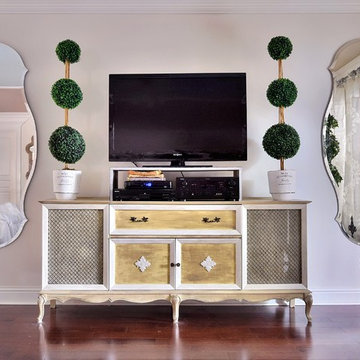
living room.
This room was formerly a large, tiled space painted a dark shade of green. The light barely peeked in and when it did, it hardly was noticed as it did not bounce off the walls or move about the space.
Here we combined vintage, French Country and Shabby Chic to create a stunning and functional Family Room.
A vintage stereo cabinet was secured at a local auction, deconstructed and converted into a functional and beautiful media stand.
Do you love Shabby Chic?
White - on - White?
French Country?
We sure do as well and by cleverly and skillfully combining different shades and textures of white create a soothing and relaxing family room retreat.
These custom designed family rooms all boast the use of antiques and vintage pieces along with new elements to add interest making your family room UNIQUE!
Making your room a 'statement' room that you friends will swoon over is accomplished first by the careful design sourcing and selection of the large pieces but the interior design details in the drapery, decor, pillows, art and greenery all combine to make you smile !
KHB Interiors -
Award Winning Luxury Interior Design Specializing in Creating UNIQUE Homes and Spaces for Clients in Old Metairie, Lakeview, Uptown and all of New Orleans.
We are one of the only interior design firms specializing in marrying the old historic elements with new transitional pieces. Blending your antiques with new pieces will give you a UNIQUE home that will make a lasting statement.
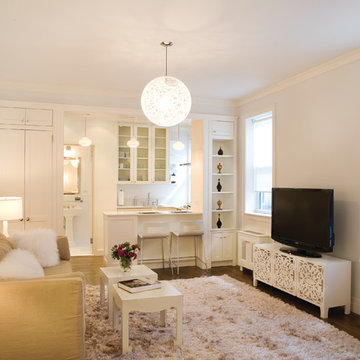
The living area is separated from the Kitchen and designed sleeping alcove by repeating framed elements. Similar treatment of the new through wall AC unit and new radiator creates a symmetry in spite of the different sized windows.
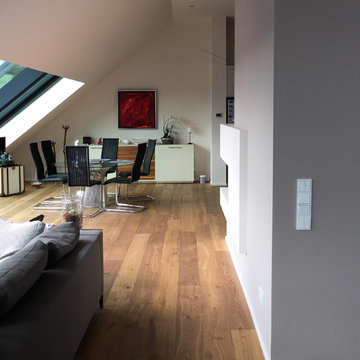
Ein freundliches, warmes und gräulich gebrochenes Braun-Grau, das nicht ‚schmutzig‘ wirkt. Sowohl als Wandfarbe als auch als Möbelfarbe ist Portobello ein beliebter Ton, der eine kreative Lässigkeit wie auf der berühmten Straße in Notting Hill in die Räume bringt. Aufgrund des für diesen Ton unverzichtbaren Pigmentes Zitronengelb kann sich Portobello bei Schleifarbeiten auf Möbeln leicht verfärben.
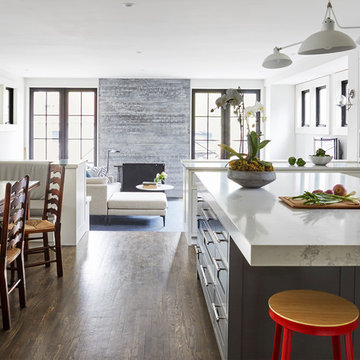
Our client's have 5 kids and needed more space! They hired Mahogany Builders to finish a back addition with a sunken family room, kitchen with custom white cabinets, mud room with build in storage, and a funky, modern powder room.
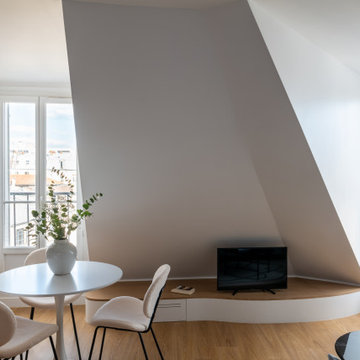
Faire l’acquisition de surfaces sous les toits nécessite parfois une faculté de projection importante, ce qui fut le cas pour nos clients du projet Timbaud.
Initialement configuré en deux « chambres de bonnes », la réunion de ces deux dernières et l’ouverture des volumes a permis de transformer l’ensemble en un appartement deux pièces très fonctionnel et lumineux.
Avec presque 41m2 au sol (29m2 carrez), les rangements ont été maximisés dans tous les espaces avec notamment un grand dressing dans la chambre, la cuisine ouverte sur le salon séjour, et la salle d’eau séparée des sanitaires, le tout baigné de lumière naturelle avec une vue dégagée sur les toits de Paris.
Tout en prenant en considération les problématiques liées au diagnostic énergétique initialement très faible, cette rénovation allie esthétisme, optimisation et performances actuelles dans un soucis du détail pour cet appartement destiné à la location.
Family Room Design Photos with a Freestanding TV and Brown Floor
5

