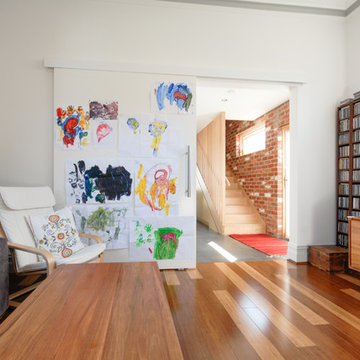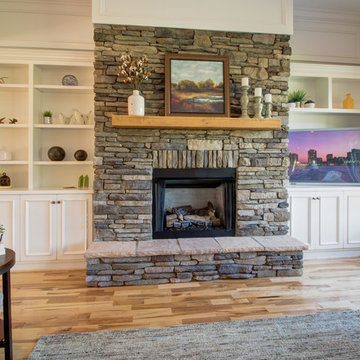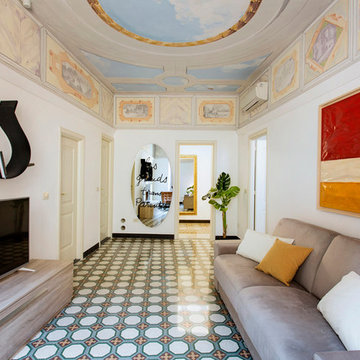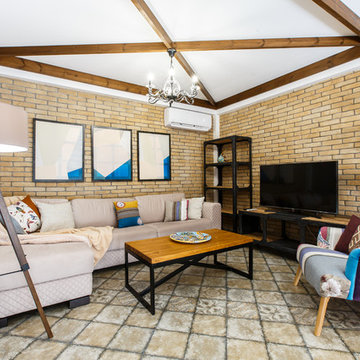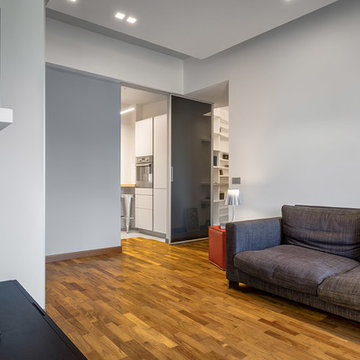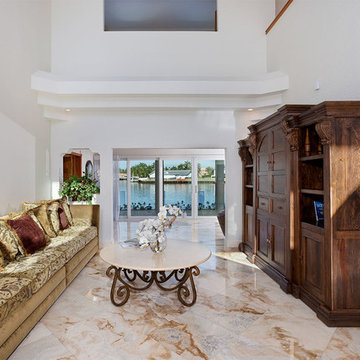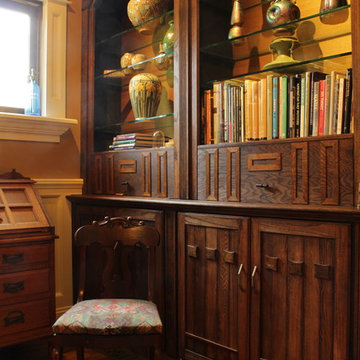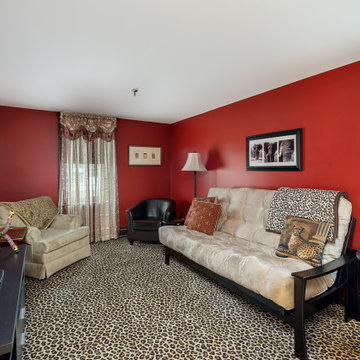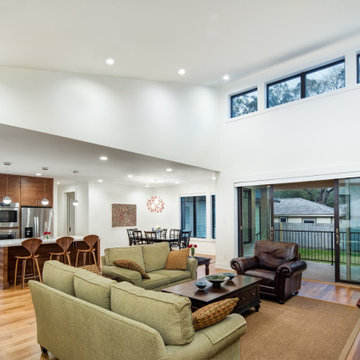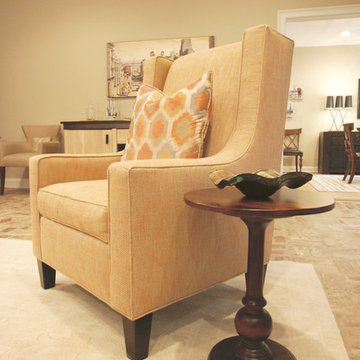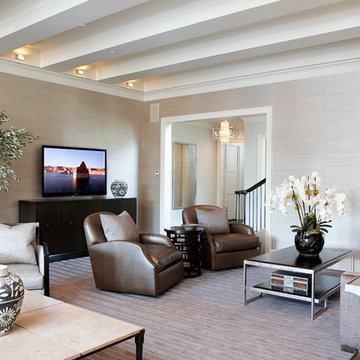Family Room Design Photos with a Freestanding TV and Multi-Coloured Floor
Refine by:
Budget
Sort by:Popular Today
21 - 40 of 98 photos
Item 1 of 3
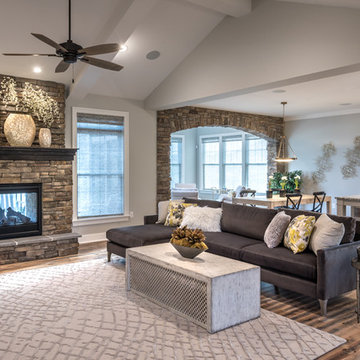
Alan Wycheck Photography
The vaulted great room has a see-through stone surround fireplace and wire brushed oak hardwood.
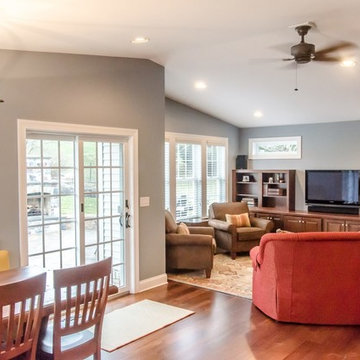
Why add on just one room when you can add multiple? See how we updated this multi-room home addition with the existing colors, textures and design of the home.
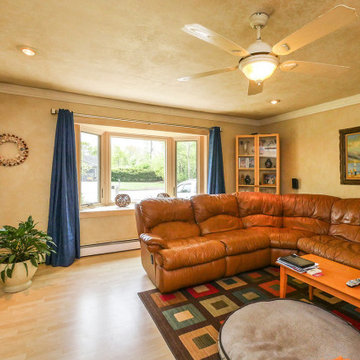
A wood-interior bay window we installed (and casement window) in this welcoming family room.
Windows from Renewal by Andersen New Jersey
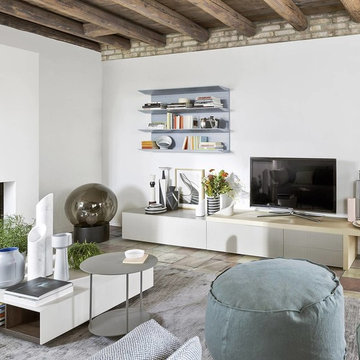
Modulares Wandregal System Horizon von Novamobili. Das Wandboard ist in 6 verschiedenen Breiten erhältlich. Wahlweise mit oder ohne Rückwand. Das Regalsystem kann beliebig erweitert werden in dem ein weiteres Modul hinzugefügt wird. Das Horizon Wandregal wird nur auf Bestellung von Novamobili in Italien gefertigt.
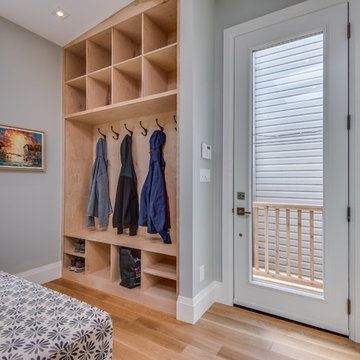
The well used family room has floor to ceiling windows and skylights to allow maximum light and views to the tree scape and cottage feeling backyard. The built-ins were installed to allow someone to hang a coat, or drop a briefcase when entering from the garage.
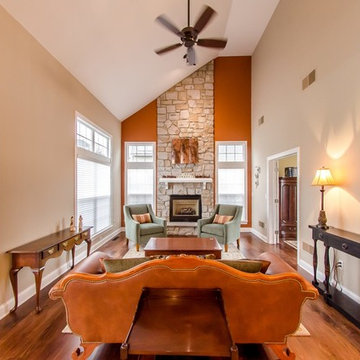
Why add on just one room when you can add multiple? See how we updated this multi-room home addition with the existing colors, textures and design of the home.
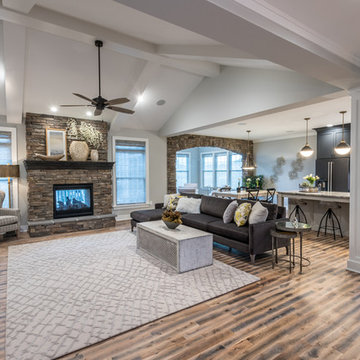
Alan Wycheck Photography
The vaulted great room has a see-through stone surround fireplace and wire brushed oak hardwood.
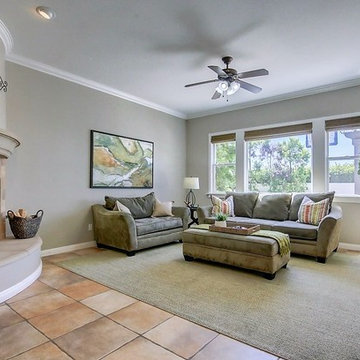
Open Family Floor plan to Kitchen area and backyard. Wood burning fireplace and built-in Cabinet perfect for that extra large TV.
Photos b\y Brandon Harris
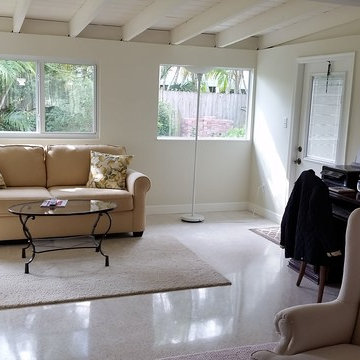
We updated a late 1950's back porch with leaky Jalousie windows that was dark and rarely used -- into a very comfortable, bright and airy sitting room with impact windows and doors.
Family Room Design Photos with a Freestanding TV and Multi-Coloured Floor
2
