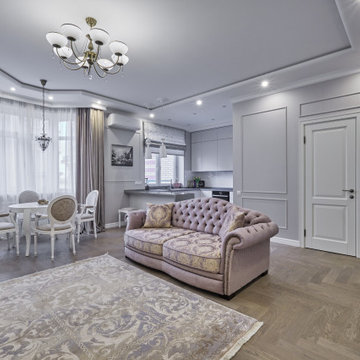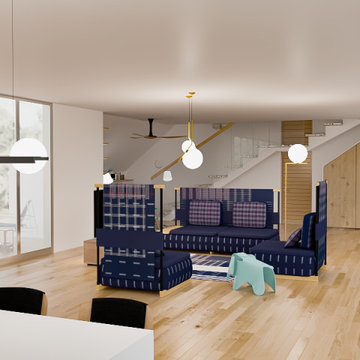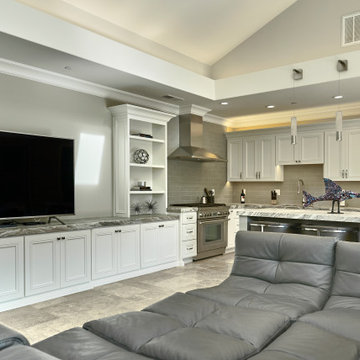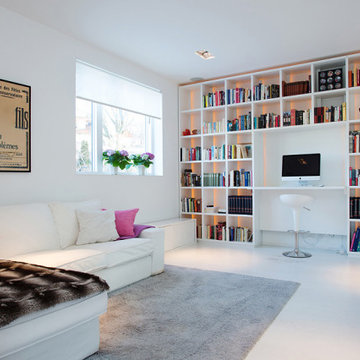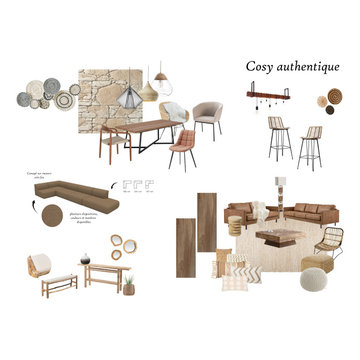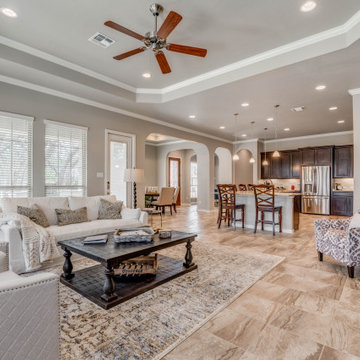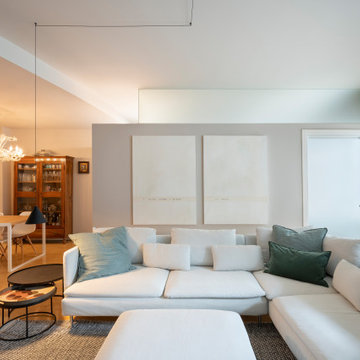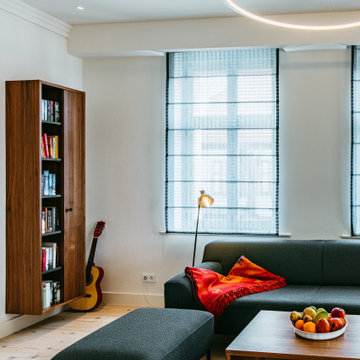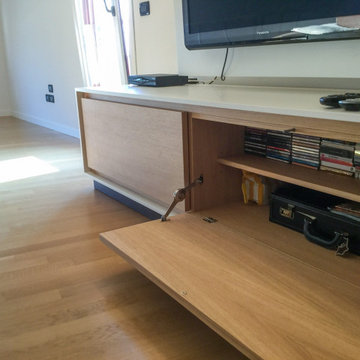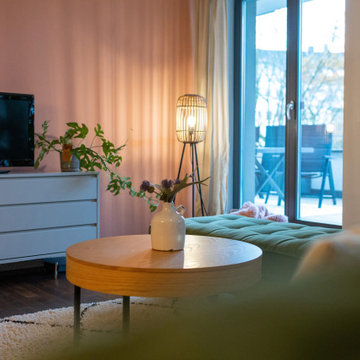Family Room Design Photos with a Freestanding TV and Recessed
Refine by:
Budget
Sort by:Popular Today
21 - 40 of 54 photos
Item 1 of 3
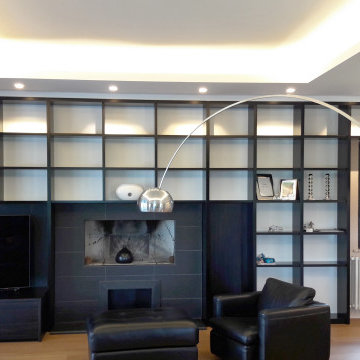
Parete attrezzata con libreria, mobile TV e camino.
Fianchi e ripiani a giorno laccati nero opaco con fondali laccati bianco-grigio.
Camino e mobile TV rivestiti in precomposto di ebano
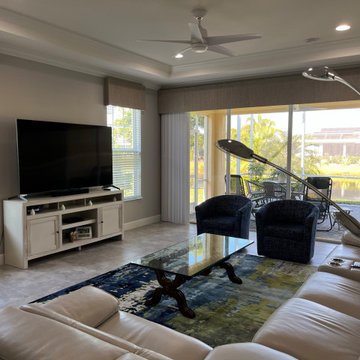
New build with soft gray walls and floor tile provide the backdrop for pops of navy and turquoise and lime.
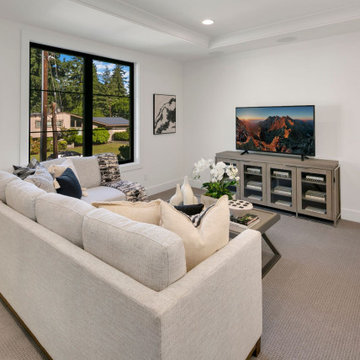
The Madera's family room is a modern and inviting space designed for relaxation and entertainment. The gray carpet lays the foundation for a comfortable and cozy atmosphere. Crisp white couches offer ample seating for family and guests, providing a sense of brightness and airiness to the room. White walls add a touch of elegance while creating a blank canvas for various decorative elements.
A TV serves as the focal point of the family room, perfect for movie nights and leisurely viewing. The TV stand, crafted from gray wood, complements the overall design and provides storage space for media equipment and other essentials. Stylish black windows frame the outside view, bringing in natural light while adding a bold contrast to the room's light-colored palette.
The Madera's family room is an ideal space for spending quality time with loved ones, whether it's watching movies, playing games, or simply enjoying each other's company in a comfortable and visually appealing environment.
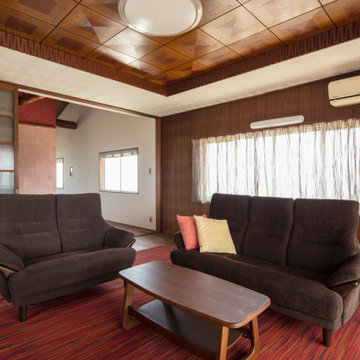
もともとこの昭和の懐かしい雰囲気が残る応接室は、造りもしっかりとしており、細かな装飾も一つひとつ丁寧な仕事がしてありました。奥の部屋から一体的に使用したいという希望があり、壁・天井を改修する案も少なからずありましたが、あえてこの思い出の詰まった応接室は最終的に残す計画となりました。
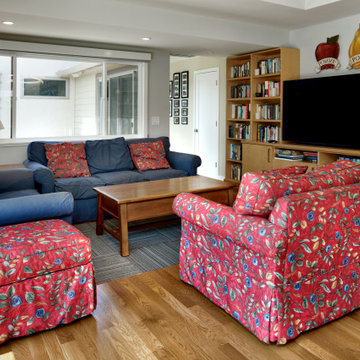
This cozy family room is adjacent to the dining area and kitchen, facilitating flow and conversation between all three spaces.
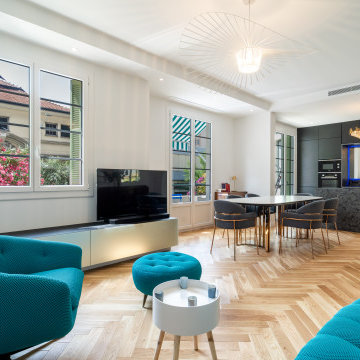
Salon - salle-à-manger et cuisine réunis.
Pour cette rénovation éco-responsable, les cloisons d'origine ont été conservées, à l'exception de la cloison de séparation avec la cuisine qui a été démolie.
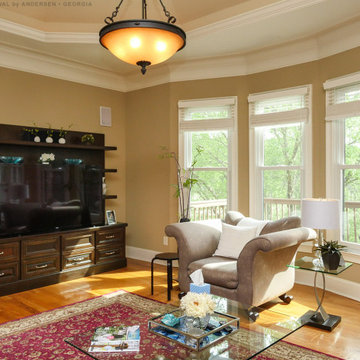
Wonderful family room with three new windows we installed. This splendid room with light wood floors and gorgeous furniture looks superb with these new double hung windows. Now is the perfect time to replace your windows with Renewal by Andersen of Georgia, serving Atlanta, Savannah, Augusta and the whole state.
. . . . . . . . . .
Find out how easy it is to replace your windows -- Contact Us Today! 844-245-2799
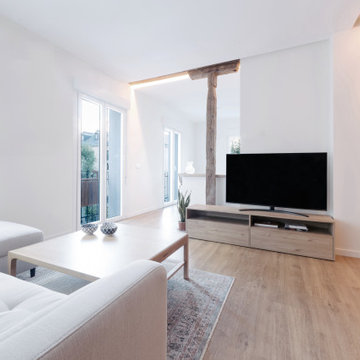
Reforma integral en un piso de 63 m2 en Arguelles. En esta imagen se aprecia como desnudar la estructura nos permitió unir salón y cocina. Con tiras de Led y bandejas de pladur conseguimos resaltar las vigas y pilares y proporcionar una iluminación ambiente.
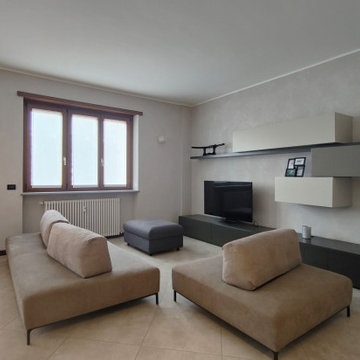
Il salotto living è caratterizzato dalla presenza di un divano componibile e versatile e da un mobile strutturato in elementi con colori diversi ma armonici.
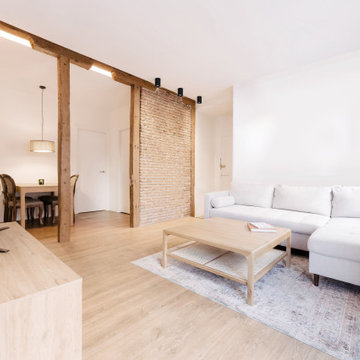
Reforma integral en un piso de 63 m2 en Arguelles, nos focalizamos en abrir espacios para optimizar los metros y dar sensación de amplitud. Tuvimos la suerte de encontrarnos con una estructura de pilares y vigas de madera a la que quisimos sacarle el mayor partido posible, también jugamos mucho con la iluminación, utilizando tiras de led y focos que nos permitieron dejar los techos limpios.
Family Room Design Photos with a Freestanding TV and Recessed
2
