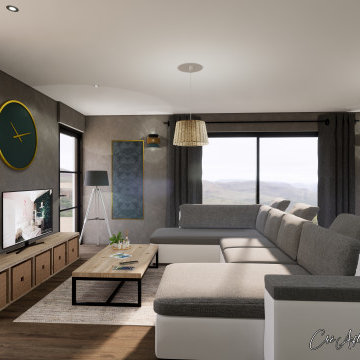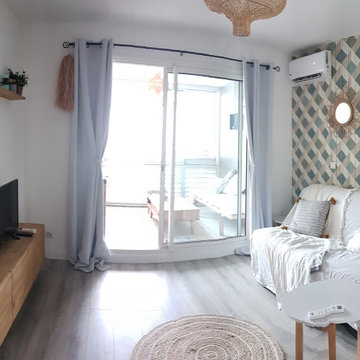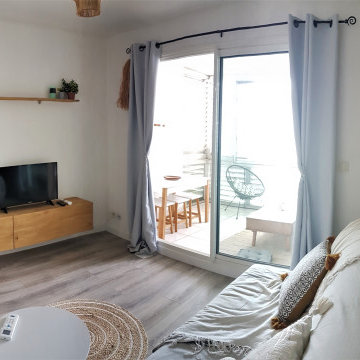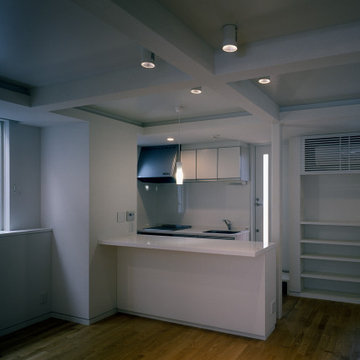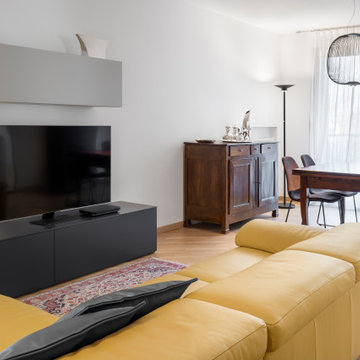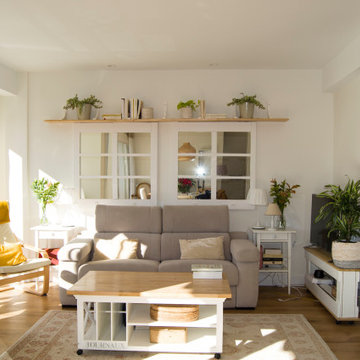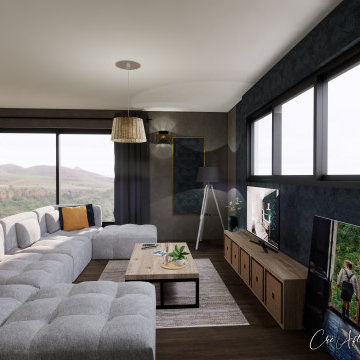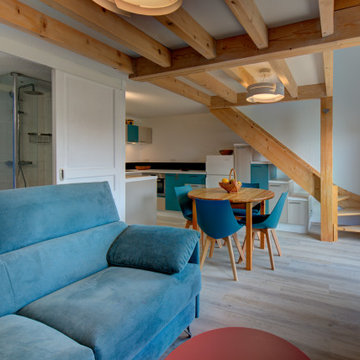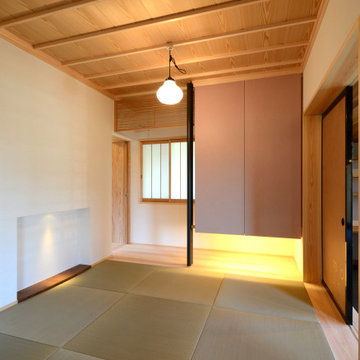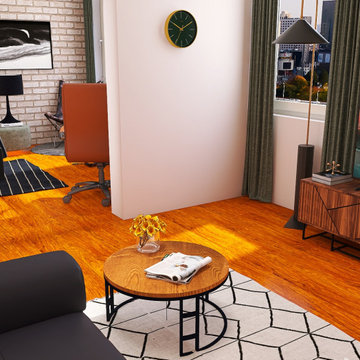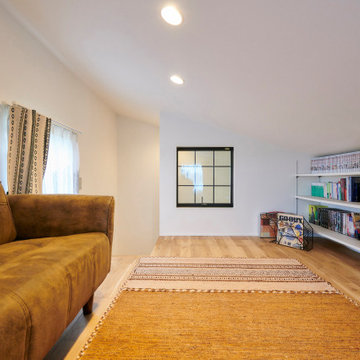Family Room Design Photos with a Freestanding TV and Wallpaper
Sort by:Popular Today
141 - 160 of 280 photos
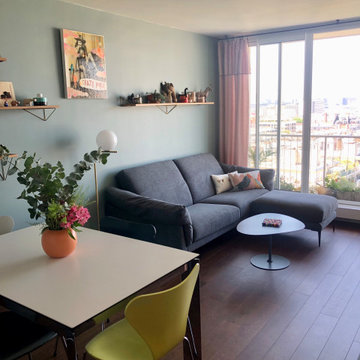
Cette vue imprenable sur Paris méritait d'être prolongée ! C'est chose faite à présent grâce à l'ouverture de la cuisine sur le séjour. Une grande baie vitrée cloisonne désormais ces deux espaces. L'aménagement du séjour a été modifié afin d'obtenir une atmosphère cosy ainsi qu'une optimisation maximale de l'espace. La cuisine avec tous ces nouveaux rangements, est devenue moderne et ultra fonctionnelle. Enfin un travail de style a été réalisé pour rendre harmonieux et chaleureux cet appartement familial, qui est aujourd'hui davantage à l'image de ses occupants.
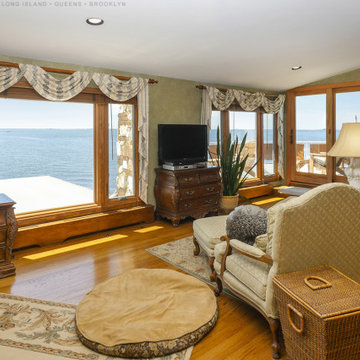
Remarkable den with large wood interior windows and patio doors we installed. This wonderful space with wood floors and a spectacular water view looks amazing with these new wood picture windows, casement windows and sliding glass doors. Get started buying new windows and doors for your home with Renewal by Andersen of Long Island, Queens and Brooklyn.
Find out more about replacing your home windows and doors -- Contact Us Today! 844-245-2799
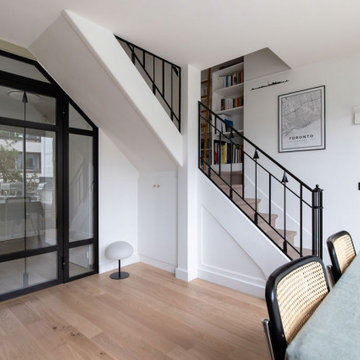
Entièrement repensée, la salle de séjour fait la par belle au sur-mesure. Verrière rappelant le garde corps de l'escalier, bibliothèque et enfilade en MdF peint avec incrustation de cannage pour laisser le radiateur respirer.
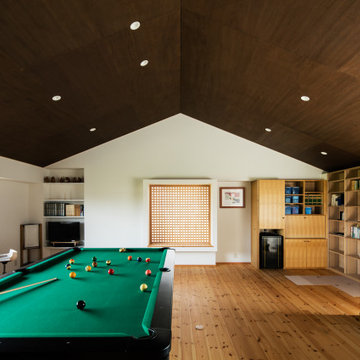
現代ではめずらしい二間続きの和室がある住まい。
部屋のふるまいに合わせて窓の位置や大きさを決め、南庭、本庭、北庭を配している。
プレイルームではビリヤードや卓球が楽しめる。
撮影:笹倉 洋平
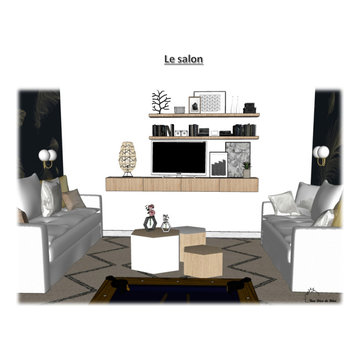
Le coin salon est aménagé avec deux canapés de 3 places. Ils sont en cuir blanc habillés de coussins de multiples couleurs. Ces canapés sont de la marque "De la maison du canapé". Trois tables hexagonales en bois clair viennent compléter ce salon avec un très grand tapis berbère. Les meubles suspendus de chez Tikamoon sont en bois clair. Deux appliques chics viennent apporter de la chaleur et du cachet à cette pièce.
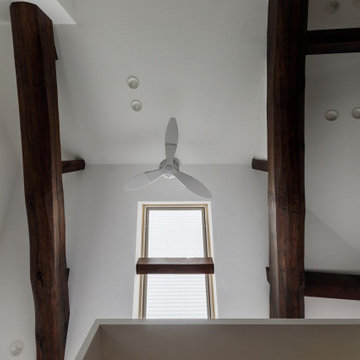
あまり無いアングルですがカメラマンさんにお願いして真上に向いたアングルを撮って頂きました。設計時にイメージしていた天井伏図の考え方が一目瞭然に現われているからです。リノベーション前はゴチャゴチャした普通に良く有る小屋組みでしたが、どうすればシンプル且つ個性的に見せるかが設計のポイントです。
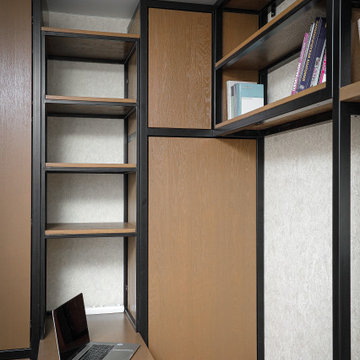
Книжный стеллаж, консоль для TV и игровой консоли с полками и ящиками для хранения различных вещей. Материалы: каркас из металлической трубы 40Х40 мм, несколько элементов из трубы 20Х20 мм в порошковой покраске, натуральный дуб с покрытием лазурью, фурнитура Blum.
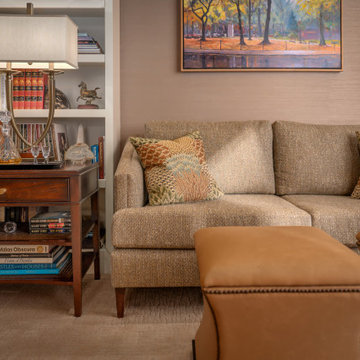
This small two-bedroom condo was converted to a small tv viewing room. it has a lot of bang for the buck. Grass cloth wall covering give the space the right amount of texture that warms the room and becomes a unique space in a tower of same nondescript modern design.
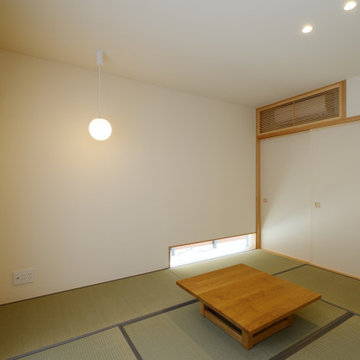
リビング横から繋がる6帖のシンプルな和室。2枚引き込みの障子を開けるとリビングから延びるウッドデッキへと出ることができます。布団も沢山収納できる大き目の押入も設けているので、ゲストルームとしても利用できる他、リビングとの距離も近いので、小さなお子様のお昼寝部屋としても利用できます。
Family Room Design Photos with a Freestanding TV and Wallpaper
8
