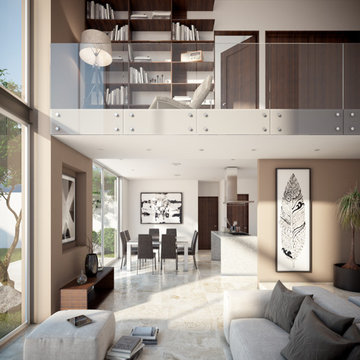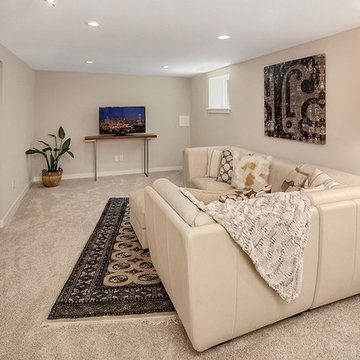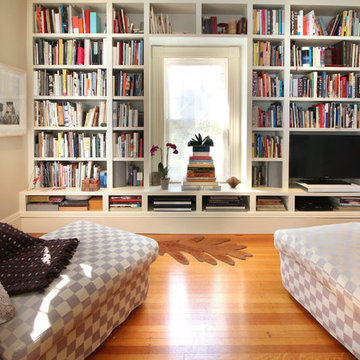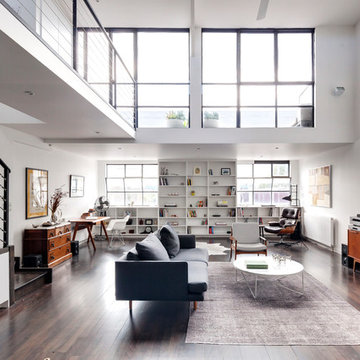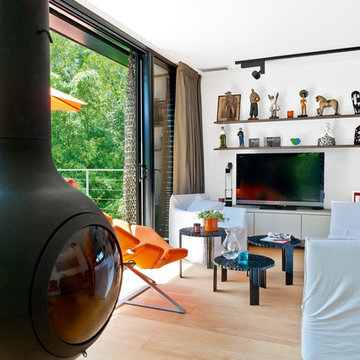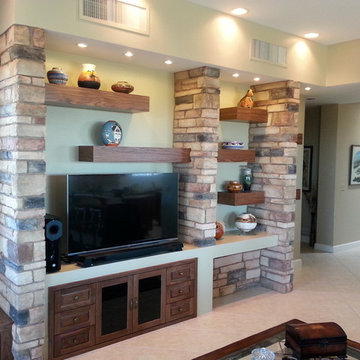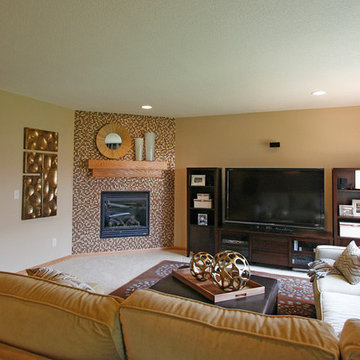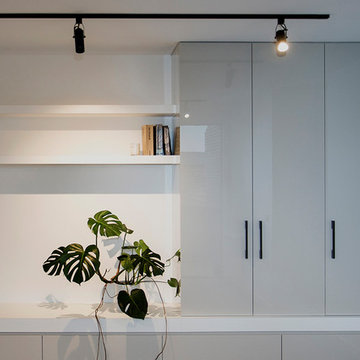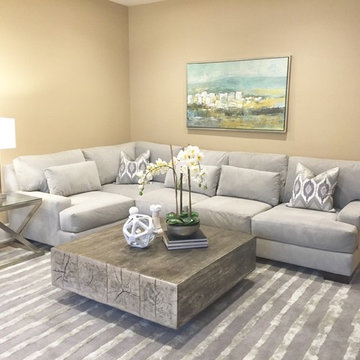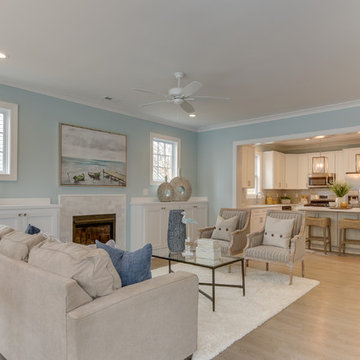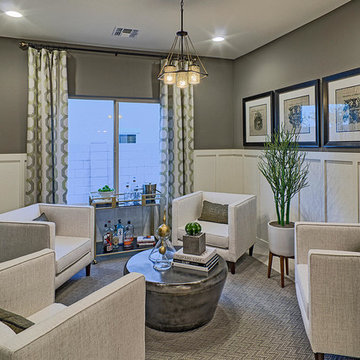Family Room Design Photos with a Freestanding TV
Refine by:
Budget
Sort by:Popular Today
221 - 240 of 3,413 photos
Item 1 of 3

Teal, blue, and green was the color direction for this family room project. The bold pops of color combined with the nuetral grey of the upholstery creates a dazzling color story. The clean and classic mid-century funriture profiles mixed with the linear styled media wall and the fluid patterned drapery panels results in a well balanced peaceful space.
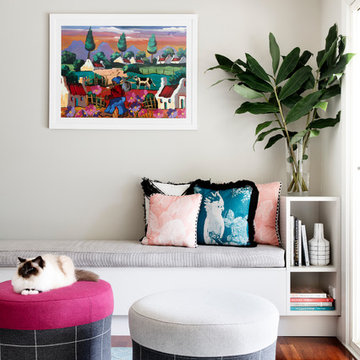
Small area off the kitchen we installed some custom joinery, rug and ottomans.
Thomas Dalhoff

Saturated emerald velvet sofas with warm decorative accessories mix with black and natural cane.

Modern family room addition with walnut built-ins, floating shelves and linear gas fireplace.
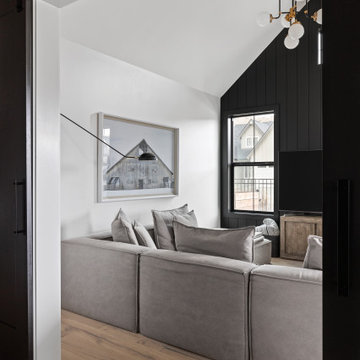
Lauren Smyth designs over 80 spec homes a year for Alturas Homes! Last year, the time came to design a home for herself. Having trusted Kentwood for many years in Alturas Homes builder communities, Lauren knew that Brushed Oak Whisker from the Plateau Collection was the floor for her!
She calls the look of her home ‘Ski Mod Minimalist’. Clean lines and a modern aesthetic characterizes Lauren's design style, while channeling the wild of the mountains and the rivers surrounding her hometown of Boise.
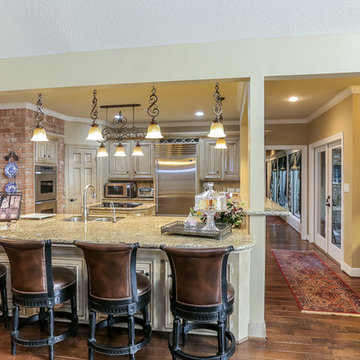
The kitchen was originally enclosed entirely on one side by a hallway, and had a small galley opening to the great room. The window into the great room was expanded and the bar space pushed out. Bar seating and a standing bar in the hallway allow family and friends to comfortable converse with the homeowners while food is prepared. Wrought iron and glass pendant lights cast a warm glow on the space.
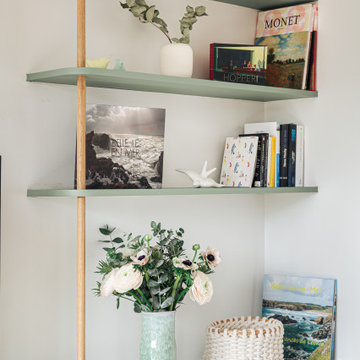
Projet d'agencement d'un appartement des années 70. L'objectif était d'optimiser et sublimer les espaces en créant des meubles menuisés. On commence par le salon avec son meuble TV / bibliothèque.
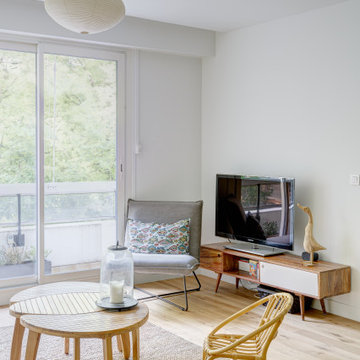
Un appartement parisien fraîchement rénové qui prouve qu'on peut allier fonctionnalité, simplicité et esthétisme. On appréciera la douce atmosphère de l'appartement grâce aux tons pastels qu'on retrouve dans la majorité des pièces. Notre coup de cœur : la cuisine, élégante et originale, nichée derrière une jolie verrière.
Family Room Design Photos with a Freestanding TV
12
