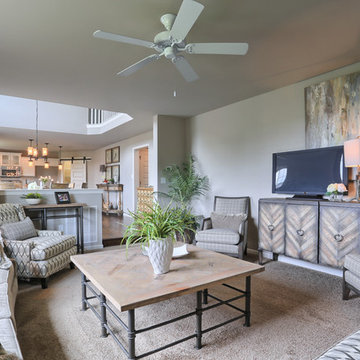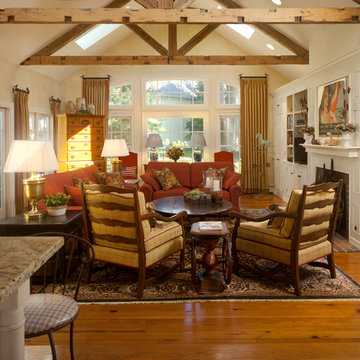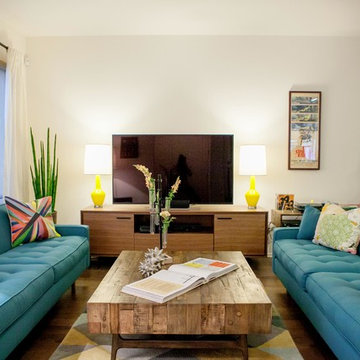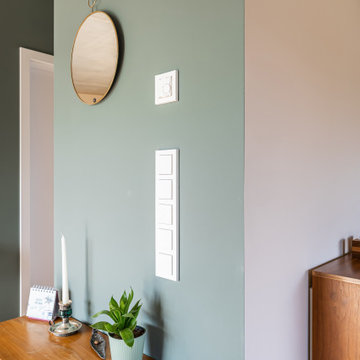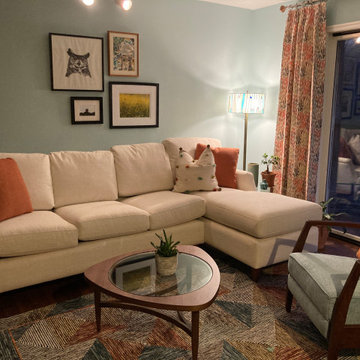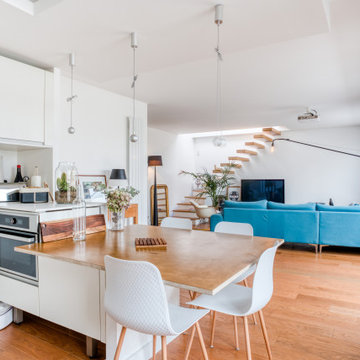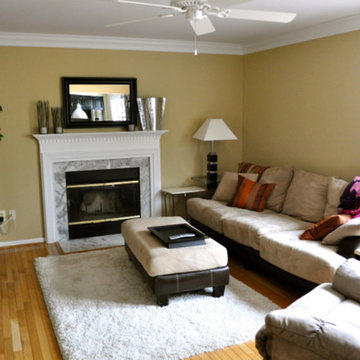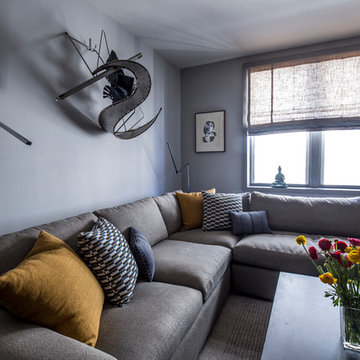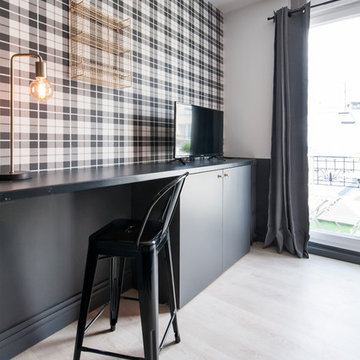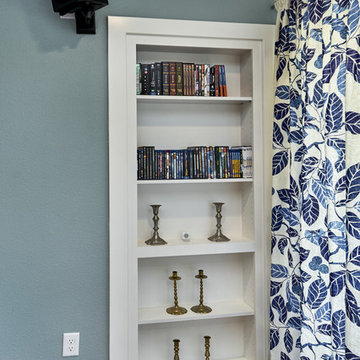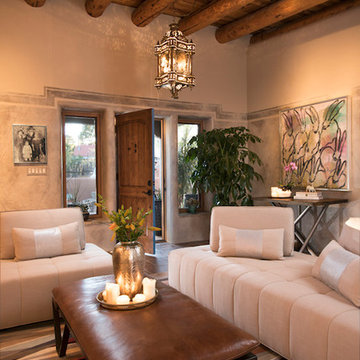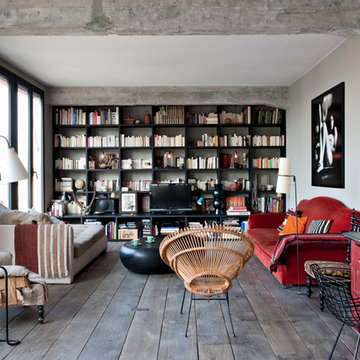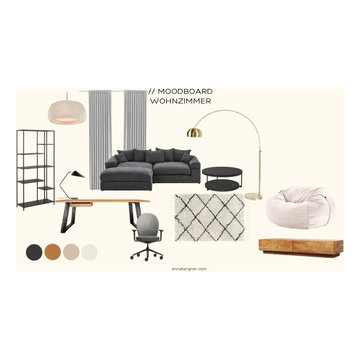Family Room Design Photos with a Freestanding TV
Refine by:
Budget
Sort by:Popular Today
81 - 100 of 3,412 photos
Item 1 of 3
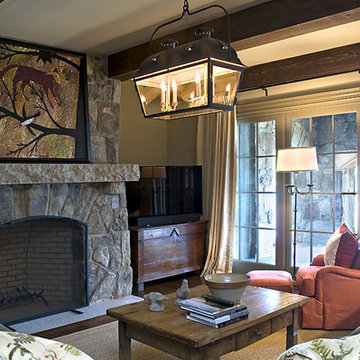
This refined Lake Keowee home, featured in the April 2012 issue of Atlanta Homes & Lifestyles Magazine, is a beautiful fusion of French Country and English Arts and Crafts inspired details. Old world stonework and wavy edge siding are topped by a slate roof. Interior finishes include natural timbers, plaster and shiplap walls, and a custom limestone fireplace. Photography by Accent Photography, Greenville, SC.
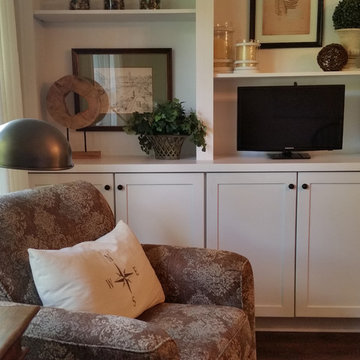
This former family room was transformed to be a gathering room with so much more function. Now it serves as a Dining room, TV room, Family room, Home office, and meeting space. Beige walls and white crown molding surround white bookshelves and cabinets giving storage. Brick fireplace and wood mantel has been painted white. Furniture includes: upholstered swivel chairs, & end table. Accessorized with table lamp, framed artwork, decorative items, sphere, & candles.

With a view like this, who wouldn't want an equally gorgeous family room? This update included new carpet, a fresh coat of paint, and several new furniture pieces.
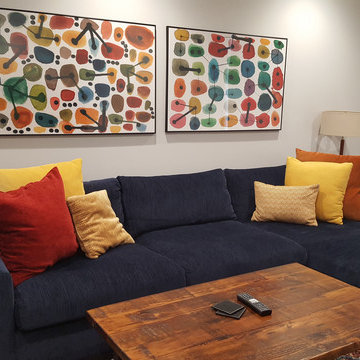
This San Francisco home had beautifully restored interior details, including curved window walls, wood wainscoting, and an arched fireplace. We furnished it with a blend of modern and traditional pieces to express the minimal and laid-back feel desired by our clients.
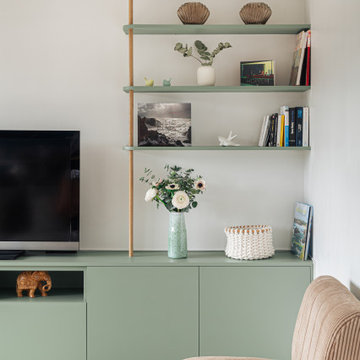
Projet d'agencement d'un appartement des années 70. L'objectif était d'optimiser et sublimer les espaces en créant des meubles menuisés. On commence par le salon avec son meuble TV / bibliothèque.

Teal, blue, and green was the color direction for this family room project. The bold pops of color combined with the nuetral grey of the upholstery creates a dazzling color story. The clean and classic mid-century funriture profiles mixed with the linear styled media wall and the fluid patterned drapery panels results in a well balanced peaceful space.
Family Room Design Photos with a Freestanding TV
5
