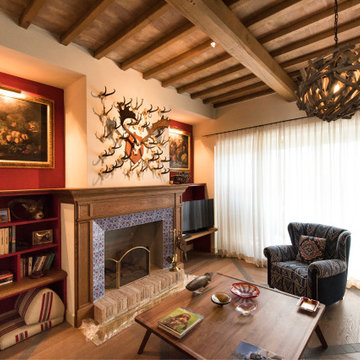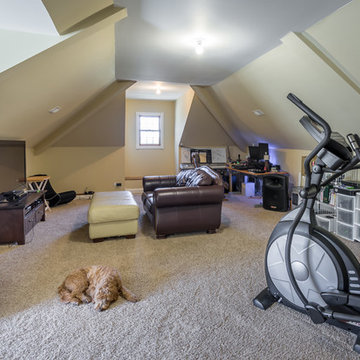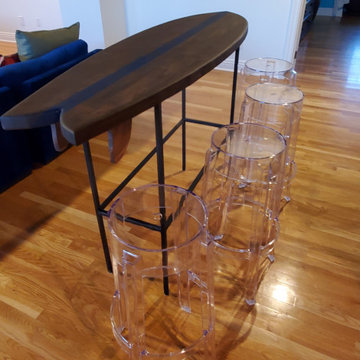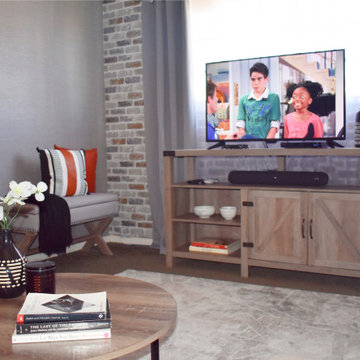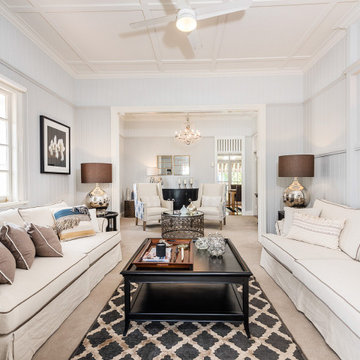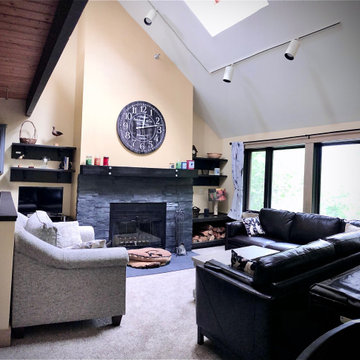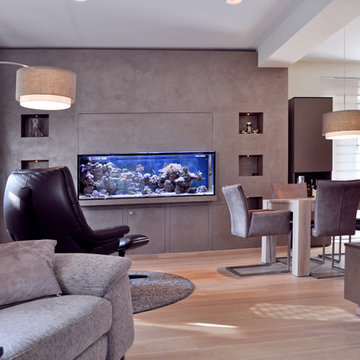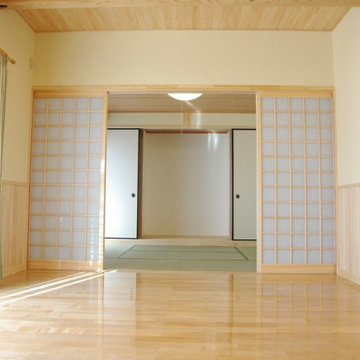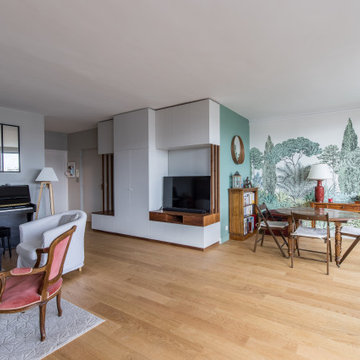Family Room Design Photos with a Freestanding TV
Refine by:
Budget
Sort by:Popular Today
81 - 100 of 438 photos
Item 1 of 3
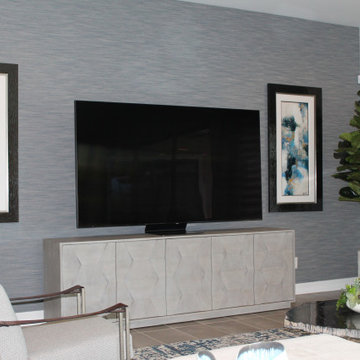
This view of the media zone of the family room shows the unique design elements such as the wall covering on the media wall and the original abstract art work, The faux tree balances the height of the room and adds a sense of bringing the outside in!
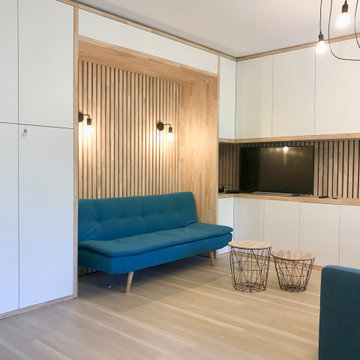
La niche était prévue initialement pour un lit encastré qui pourra toujours être installé dans un second temps
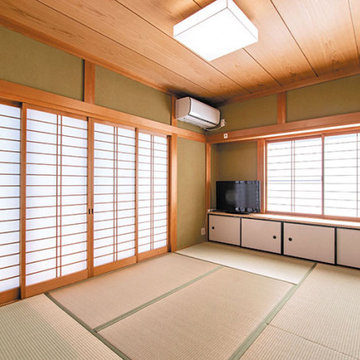
和室は畳・建具を取り替えて壁紙を貼り替え、どこか懐かしい和風旅館のような一室になりました。
南側の掃き出し窓から、ウッドデッキに出られます。息子さんとのんびり日向ぼっこするのも良いですね。
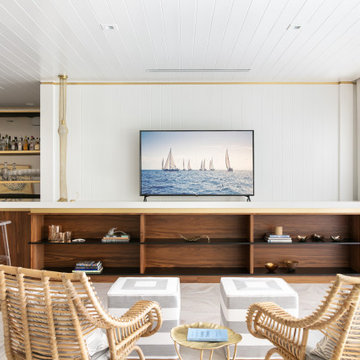
Looking across the bay at the Skyway Bridge, this small remodel has big views.
The scope includes re-envisioning the ground floor living area into a contemporary, open-concept Great Room, with Kitchen, Dining, and Bar areas encircled.
The interior architecture palette combines monochromatic elements with punches of walnut and streaks of gold.
New broad sliding doors open out to the rear terrace, seamlessly connecting the indoor and outdoor entertaining areas.
With lots of light and an ethereal aesthetic, this neomodern beach house renovation exemplifies the ease and sophisitication originally envisioned by the client.
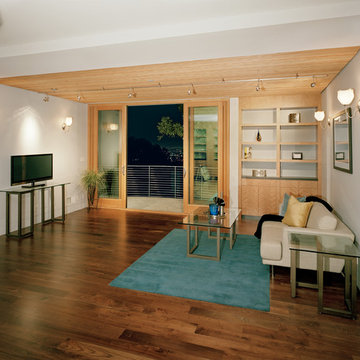
Kaplan Architects, AIA
Location: Redwood City , CA, USA
Family room with doors out to one of the rear yard terraces. The room has walnut flooring and built in cherry cabinets.
Mark Trousdale Photography
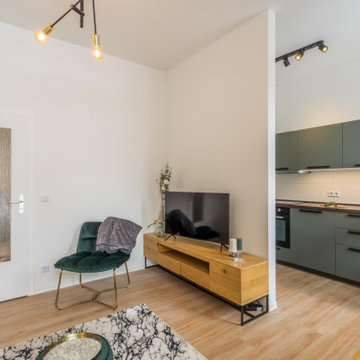
Im Februar 2021 durfte ich für einen Vermieter eine neu renovierte und ganz frisch eingerichtete Einzimmer-Wohnung in Chemnitz, unweit des örtlichen Klinikum, fotografieren. Als Immobilienfotograf war es mir wichtig, den Sonnenstand sowie die Lichtverhältnisse in der Wohnung zu beachten. Die entstandenen Immobilienfotografien werden bald im Internet und in Werbedrucken, wie Broschüren oder Flyern erscheinen, um Mietinteressenten auf diese sehr schöne Wohnung aufmerksam zu machen.
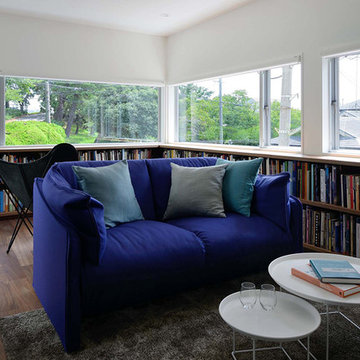
リビング隅の図書室のようなラウンジ。横長のコーナーウインドウを通して、はす向かいの公園の緑を望みながらゆっくりと本を読むことができます。この窓高さは、外観や他のインテリア同様、建設前にBIM(3次元CAD)モデルでシミュレーションして調度良い高さを決定しています。
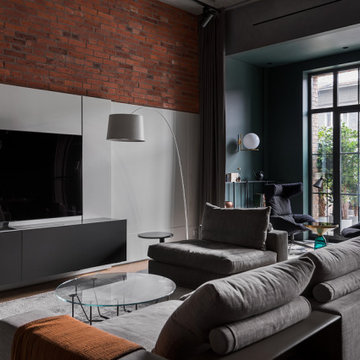
Кирпичная кладка из грубо шлифованного текстурного кирпича XIX века BRICKTILES
в лофте по дизайну PROforma design.
Фото Ольги Мелекесцевой.
Стилист интерьерной съемки Дарья Григорьева.
Проект опубликован в апрельском номере и на сайте журнала ИНТЕРЬЕР+ДИЗАЙН.
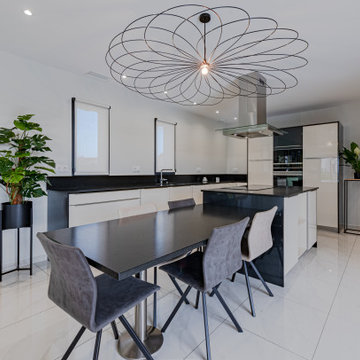
Ma mission a été d'apporter du charme et du confort à cette maison récemment construite.
Mon fil conducteur pour ce projet de décoration a été la proximité de la mer et l'écrin de verdure réalisé à l'extérieur.
Mon client a validé l'apport de jolis produits en complément des meubles existants.
Le mélange de couleurs de teintes douces créer une ambiance chaleureuse.
Un panoramique de style bibliothèque personnalise la décoration du passage entre la cuisine et le salon.
Tables de salon, tapis, luminaires, objet de décoration, plantes, tout a été pensé pour créer un véritable cocon dans cet espace ouvert sur la nature.
Des panoramiques décorent les chambres. Les couleurs douces s’allient de pièce en pièce. L’apport de luminaires amène un complément de décoration. Un miroir et de jolis tableaux personnalisent les espaces.
Aucune pièce n’a été oubliée, en passant par les toilettes avec son papier peint et par la salle de bain dont le plafond a été coloré pour la dynamiser.
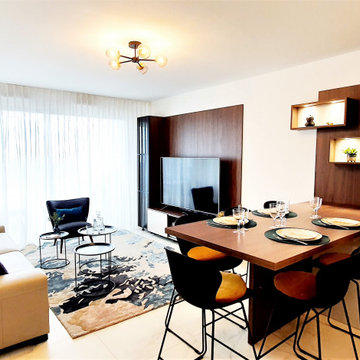
L'espace a été optimisé dans cet espace jour, afin d'obtenir un lieu de vie confortable au quotidien pour 4 personnes (et jusqu'à 6 occasionnellement). Le style est contemporain mais raffiné et chaleureux grâce à la présence du bois de noyer et des détails laiton.
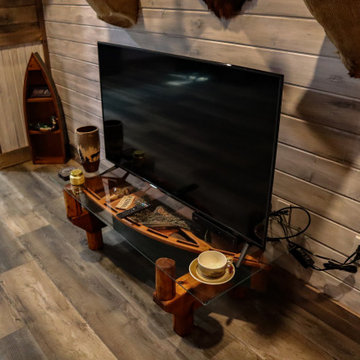
Tongue and Groove Michigan White Pine Barn door. White washed with a grey glaze
Family Room Design Photos with a Freestanding TV
5
