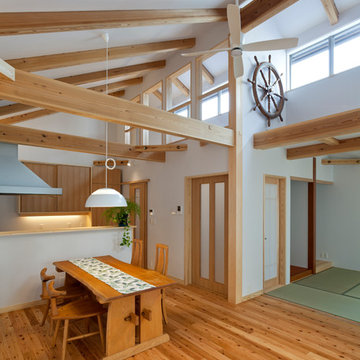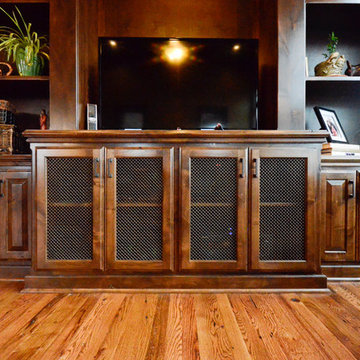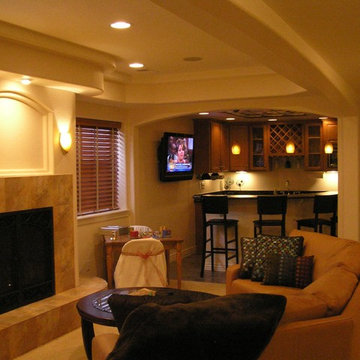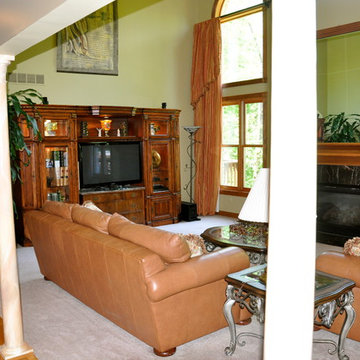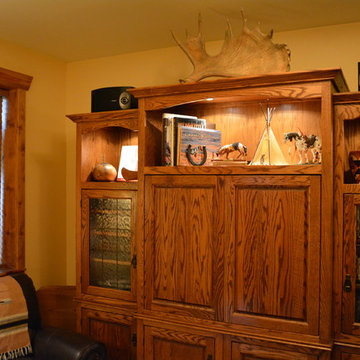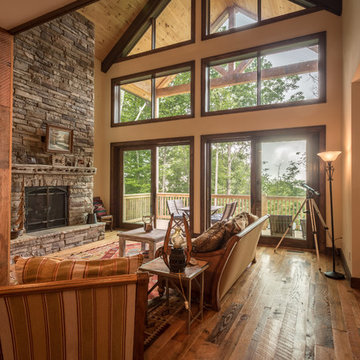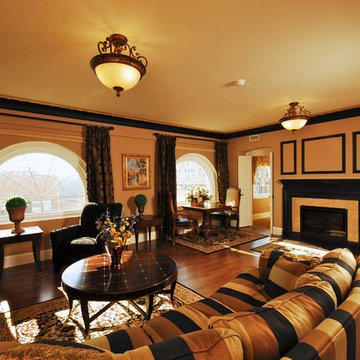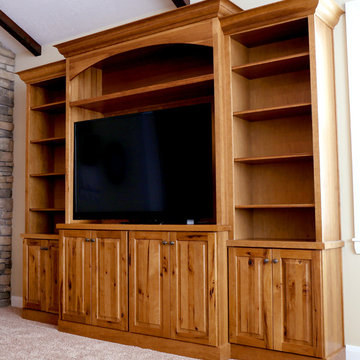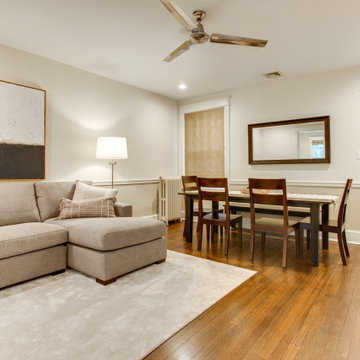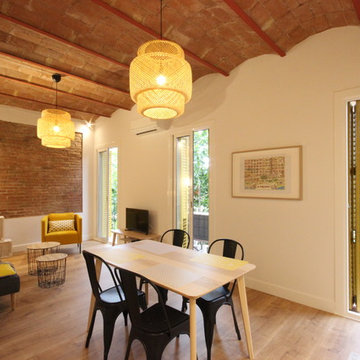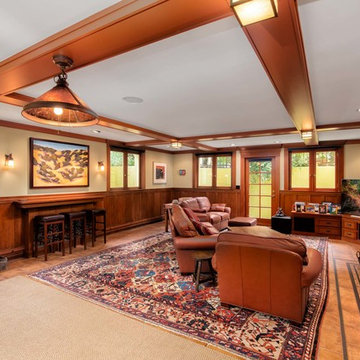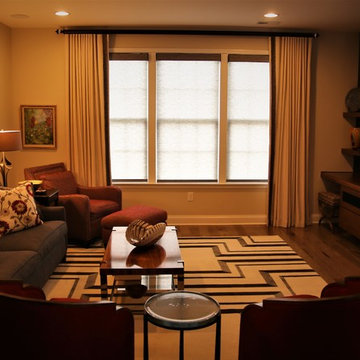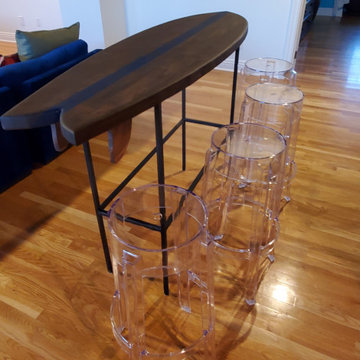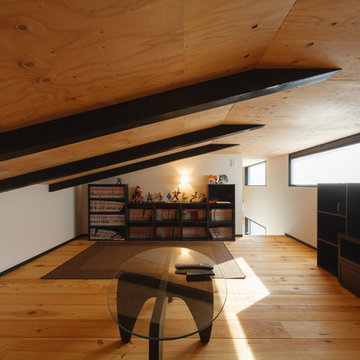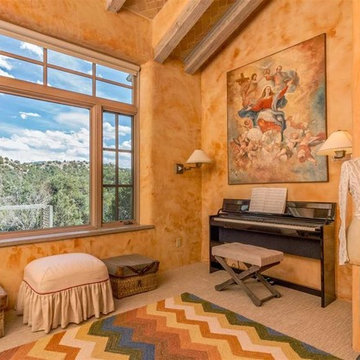Family Room Design Photos with a Freestanding TV
Refine by:
Budget
Sort by:Popular Today
61 - 80 of 112 photos
Item 1 of 3
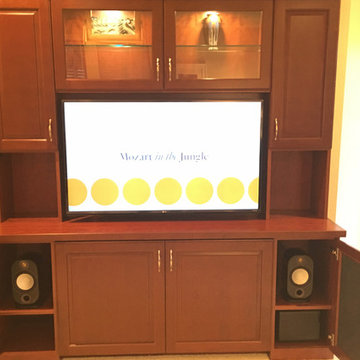
This photo shows the speaker configuration of two compact Monitor Audio bookshelf speakers. The Artison Nano subwoofer below the right speaker is only 8" x 8" x 9". It packs a beautiful, accurate sound in the smallest form factor on the market. Please note that speaker cloth is not required if covering a subwoofer only. Subwoofers work wonderfully behind solid surface doors.
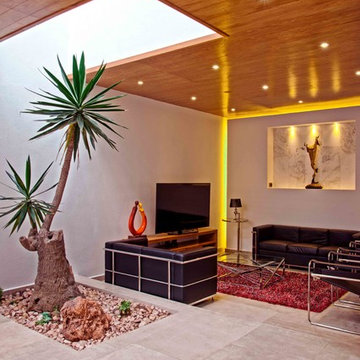
"Una casa hermética hacia el exterior pero llena de luz en su interior", bajo esta premisa nace Casa BE.
Para cumplir el programa se diseñó una fachada principal donde es poca la interacción con el exterior pero que una vez dentro se inunda de luz gracias a los pergolados distribuidos estrategicamente para no solo llenar de luz sino hacer una casa más cálida en las frías noches de la ciudad de Toluca y sobre todo crear un espectacular juego de luces y sombras siempre cambiante que altera el aspecto externo e interno de la casa a lo largo del día.
Juan Gerardo Chávez
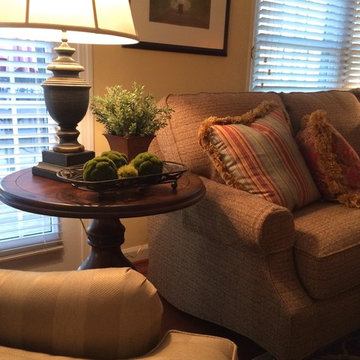
Close up of the side table and sofa pillows before the window treatments were installed.
All new family room--new hardwood floors, new entry to room, new french doors to outdoors, new 2" blinds, new dragonfly window treatments, new over mantel, new paint, new lighting, new rug, almost all new furniture, accessories and art.
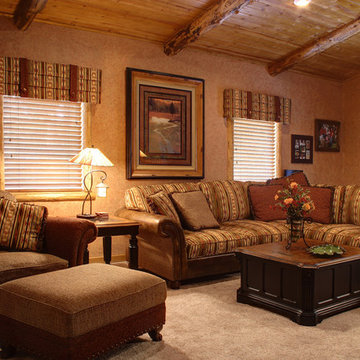
The family room is a popular spot for the family to gather for games or television. It features vaulted ceilings with log beams, and the custom King Hickory sectional and chair offer a cozy place to curl up. Photo by Junction Image Co.
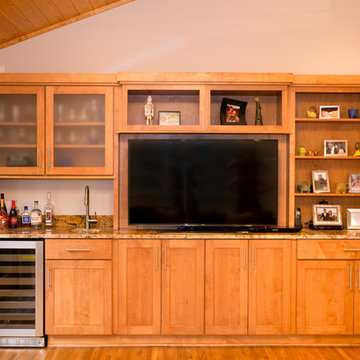
First floor addition with built-in storage, vaulted beadboard ceilings, wet bar and entertainment area, and hidden playroom loft
Family Room Design Photos with a Freestanding TV
4
