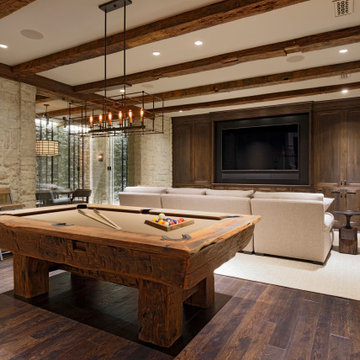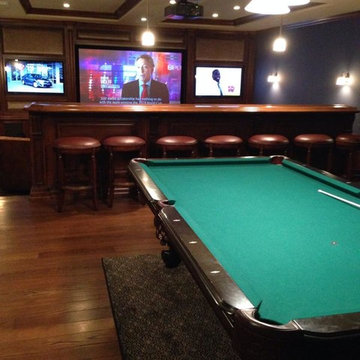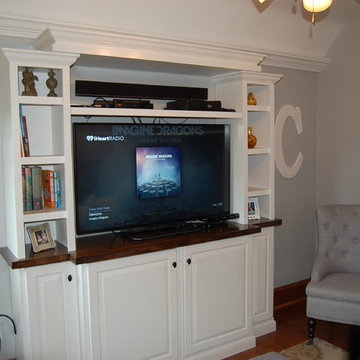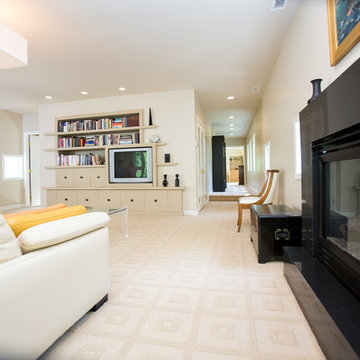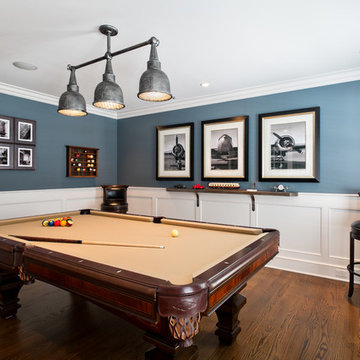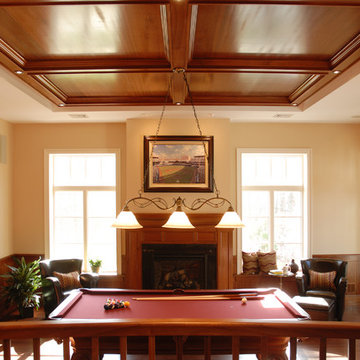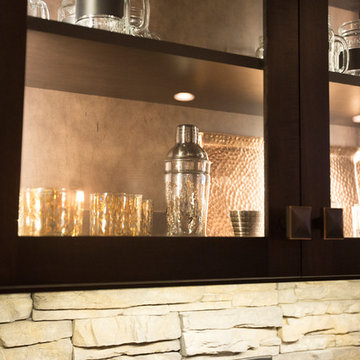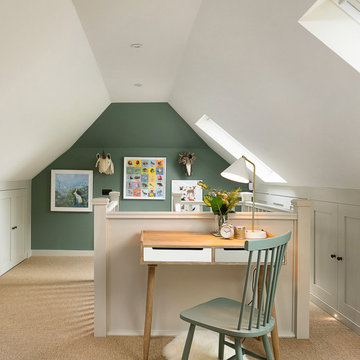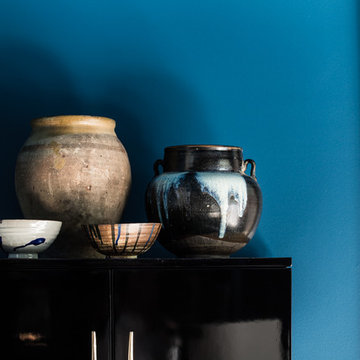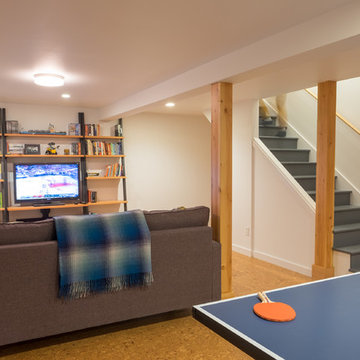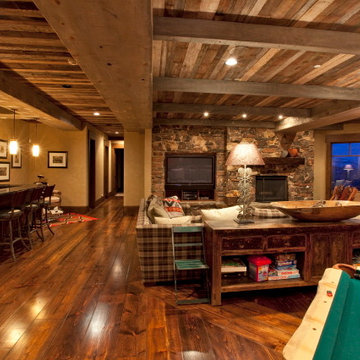Family Room Design Photos with a Game Room and a Built-in Media Wall
Refine by:
Budget
Sort by:Popular Today
41 - 60 of 1,584 photos
Item 1 of 3
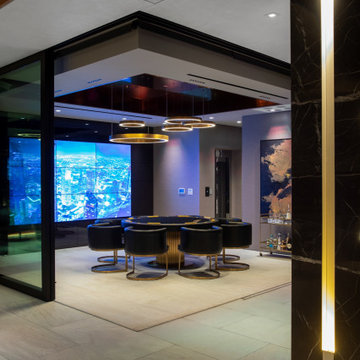
Summitridge Drive Beverly Hills modern home luxury poker room with wall of TV screens
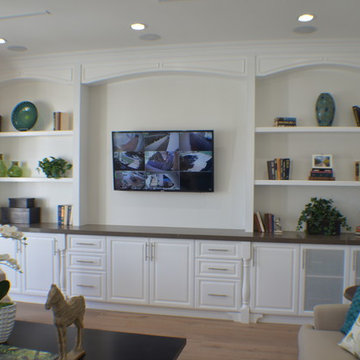
The family room is connected to the kitchen and has easy access to the backyard. The television screen on the wall is currently displaying the home security cameras that were installed.
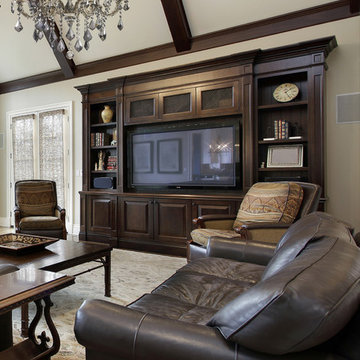
Inspired By French Baroque Period Chandeliers, Marseille Features An Abundance Of Smoke Plated French-Cut Crystal, Intricate Castings, And A Weathered Silver Finish.
Measurements and Information:
Weathered Silver Finish
From the Marseille Collection
Takes six 60 Watt Candelabra Bulb(s)
23.00'' Wide
18.00'' High
Crystal Style
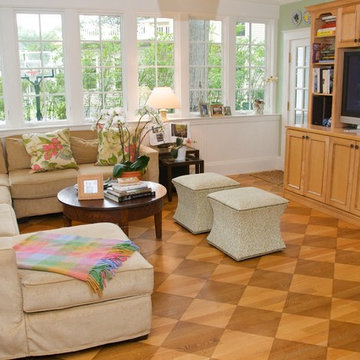
Designing additions for Victorian homes is a challenging task. The architects and builders who designed and built these homes were masters in their craft. No detail of design or proportion went unattended. Cummings Architects is often approached to work on these types of projects because of their unwavering dedication to ensure structural and aesthetic continuity both inside and out.
Upon meeting the owner of this stately home in Winchester, Massachusetts, Mathew immediately began sketching a beautifully detail drawing of a design for a family room with an upstairs master suite. Though the initial ideas were just rough concepts, the client could already see that Mathew’s vision for the house would blend the new space seamlessly into the fabric of the turn of the century home.
In the finished design, expanses of glass stretch along the lines of the living room, letting in an expansive amount of light and creating a sense of openness. The exterior walls and interior trims were designed to create an environment that merged the indoors and outdoors into a single comfortable space. The family enjoys this new room so much, that is has become their primary living space, making the original sitting rooms in the home a bit jealous.
Photo Credit: Cydney Ambrose
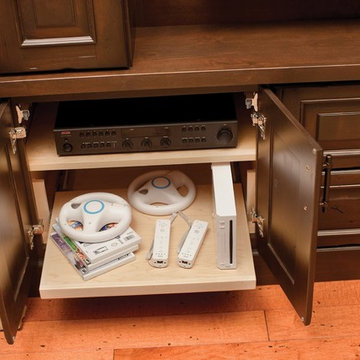
Roll-out, media shelves from Dura Supreme Cabinetry are convenient for audio/visual components, gaming systems (Xbox, Playstation, Wii Consoles, etc.), DVD players, stereo systems, and other electronics stored in an entertainment center.
Media Centers are a fashionable feature in new homes, and a popular remodeling project for existing homes. With open floor plans, the media room is often designed adjacent to the kitchen, and it makes good sense to visually tie these rooms together with coordinating cabinetry styling and finishes.
Dura Supreme’s entertainment cabinetry is designed to fit the conventional sizing requirements for media components. With our entertainment accessories, your sound system, speakers, gaming systems, and movie library can be kept organized and accessible.
The Media Centers shown here are just a few examples of the many different looks that can be created with Dura Supreme’s entertainment cabinetry. The quality construction you expect from Dura Supreme, with all of our door styles, wood species and finishes, to create the one-of-a-kind look that perfectly complements your home and your lifestyle.
Request a FREE Dura Supreme Cabinetry Brochure Packet at:
http://www.durasupreme.com/request-brochure
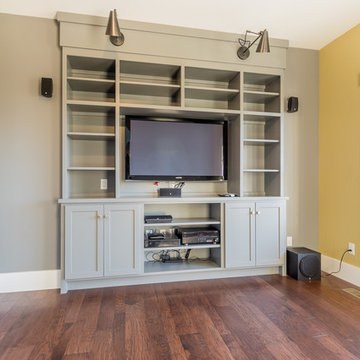
Custom made and painted entertainment cabinet fits perfectly within this space.
Buras Photography
#entertainment #space #fit #cabinets #paint #custommade #painted
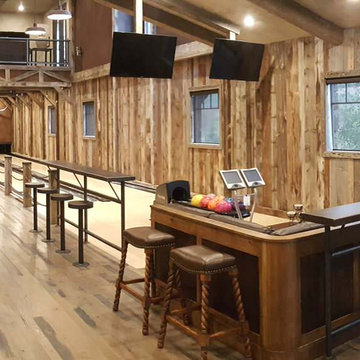
This Party Barn was designed using a mineshaft theme. Our fabrication team brought the builders vision to life. We were able to fabricate the steel mesh walls and track doors for the coat closet, arcade and the wall above the bowling pins. The bowling alleys tables and bar stools have a simple industrial design with a natural steel finish. The chain divider and steel post caps add to the mineshaft look; while the fireplace face and doors add the rustic touch of elegance and relaxation. The industrial theme was further incorporated through out the entire project by keeping open welds on the grab rail, and by using industrial mesh on the handrail around the edge of the loft.
Family Room Design Photos with a Game Room and a Built-in Media Wall
3
