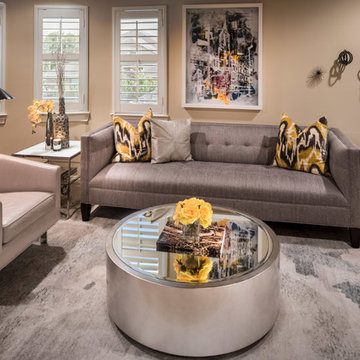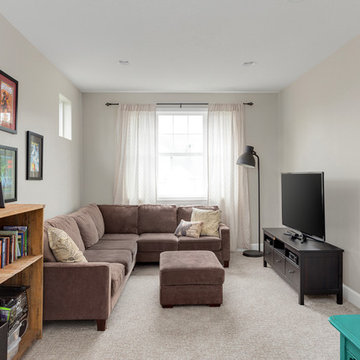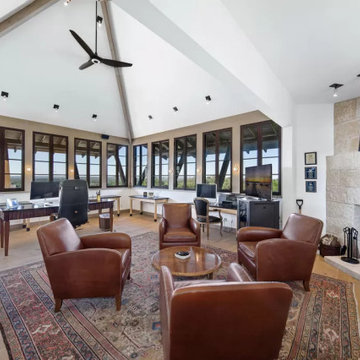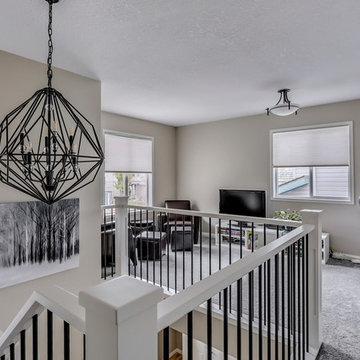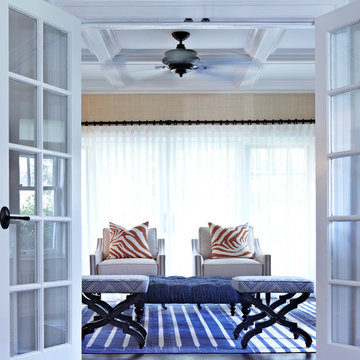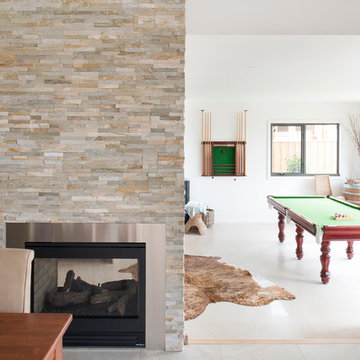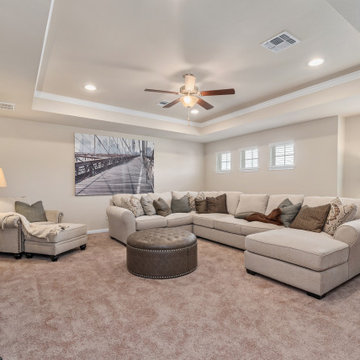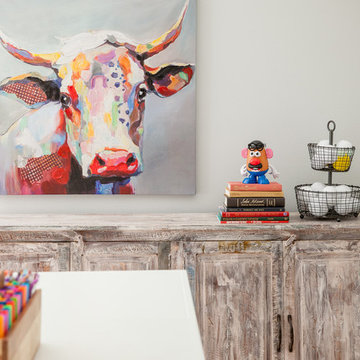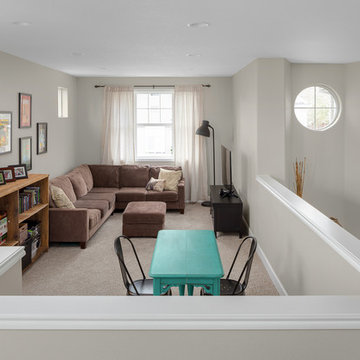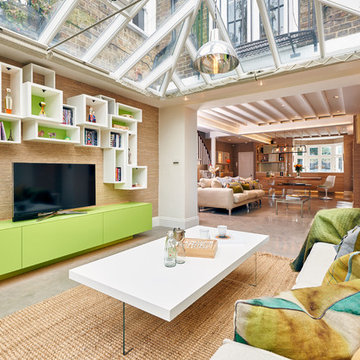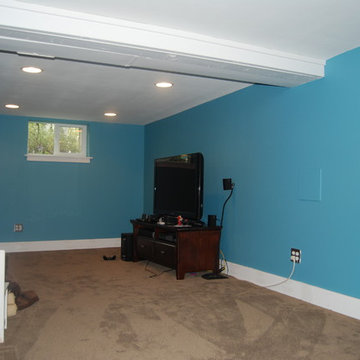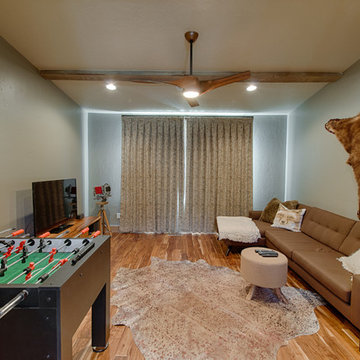Family Room Design Photos with a Game Room and a Freestanding TV
Refine by:
Budget
Sort by:Popular Today
201 - 220 of 818 photos
Item 1 of 3
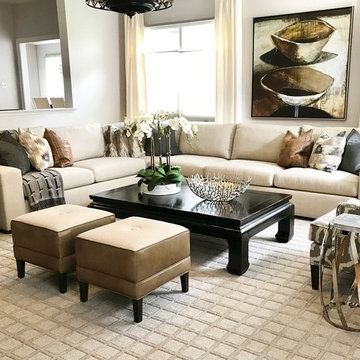
This client loves beautiful furniture but equally loves to remain within her budget. She often shops clearance but will easily merge custom pieces into her space to complete the look.
She has a collection of random treasures and we incorporated them into the design of the room. Her design style is modern with a global and timeless touch. Her colors choices are greys and neutrals.
With this family room, the inspiration came from an Ethan Allen brochure image. She wanted to achieve the same concept, but more modern perspective.
A clearance Conway sectional, is the foundation of the space and an assortment of custom pieces were added to finish the design. This client purchases in phases, and with her patience is key. Over 12 months of working together, we created the family room of her dreams. As designer, my job is to deliver no matter the circumstance. I love this room because it represents just that.
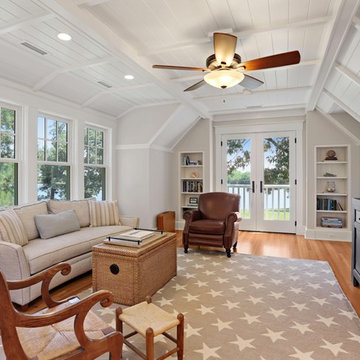
Family room with view of Oak Creek above master bedroom in new 2-story addition.
© REAL-ARCH-MEDIA
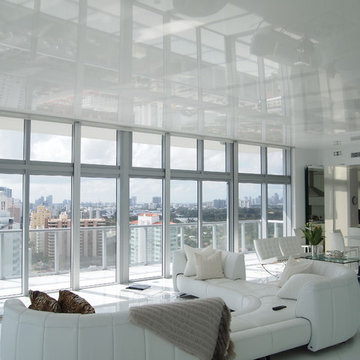
Scope: Stretch Ceiling – White Lacquer
This project could be called Shades of White as the Designer wanted only pure white throughout the apartment for the blue from the ocean to be the only surrounding color. By installing a white stretch ceiling the reflection gave the illusion of higher ceiling and also emphasized the blue from the reflection of the ocean.
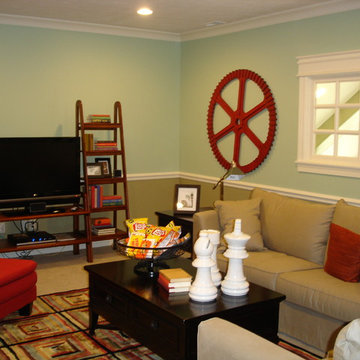
This traditional, family-oriented room in the basement has muted tones, but is accented with red pillows and wall decorations. Chess piece decorations lining the table complete the scene.
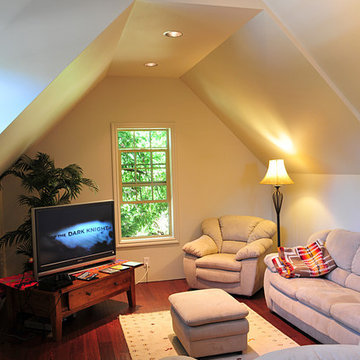
Great use of what would have otherwise been an unused attic space, now the kids have a space all their own to hang out!
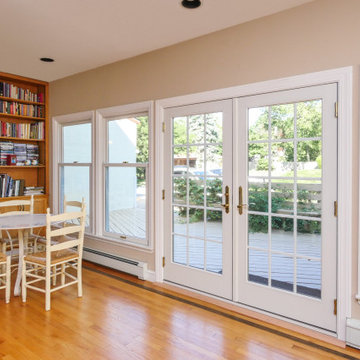
Beautiful new windows and French doors we installed in a great Suffolk County home.
Windows and Doors from Renewal by Andersen Long Island
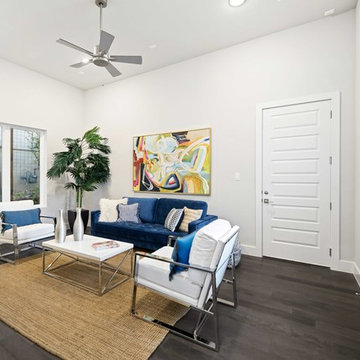
this room could be a kids hangout room, man cave, gym, TV room, additional home office.
connected to the garage
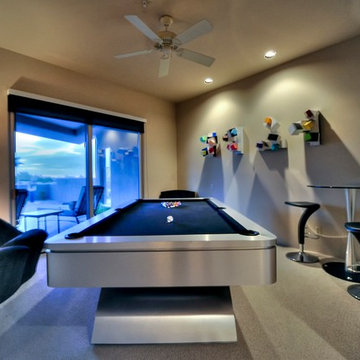
We love this billiards room featuring a custom pool table, recessed lighting and sliding glass doors.
Family Room Design Photos with a Game Room and a Freestanding TV
11
