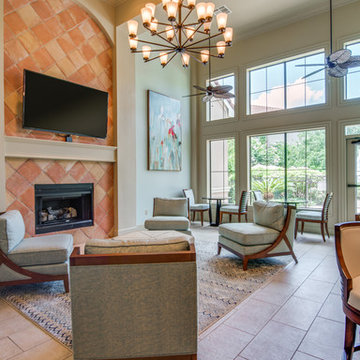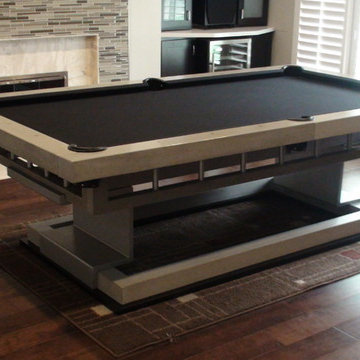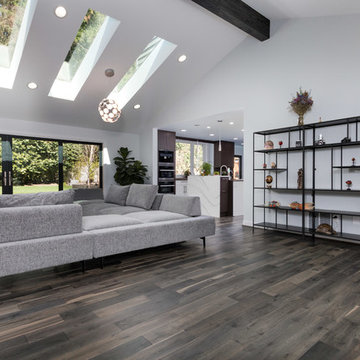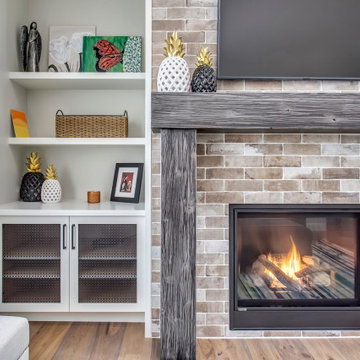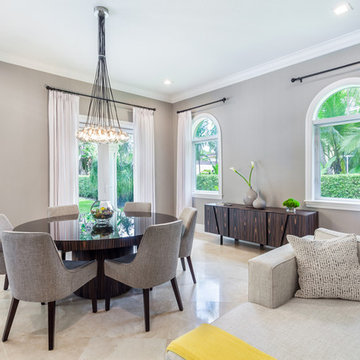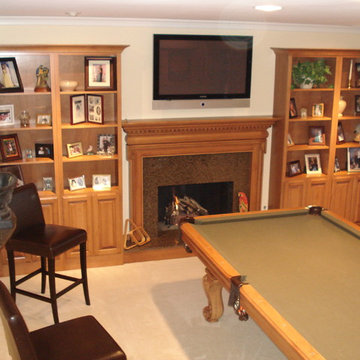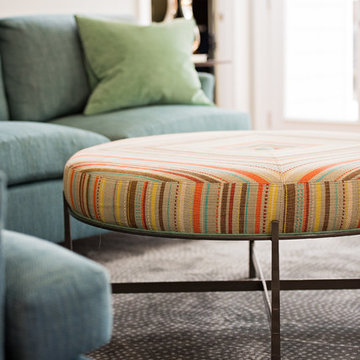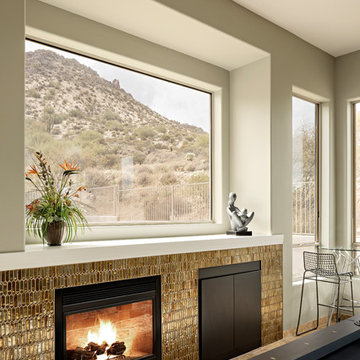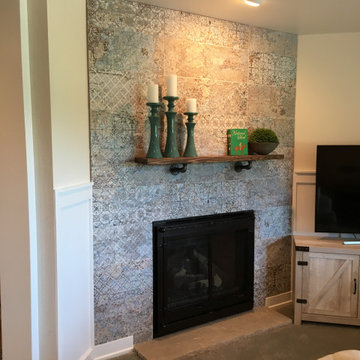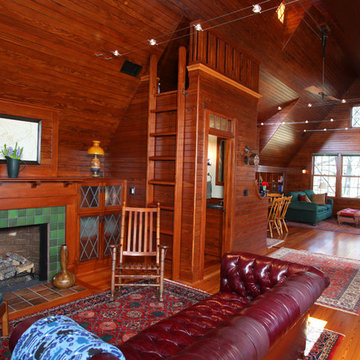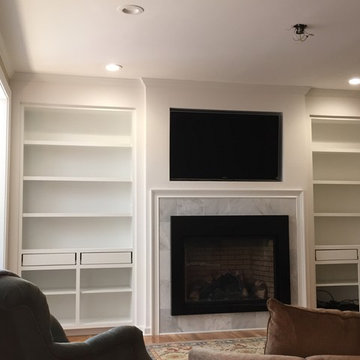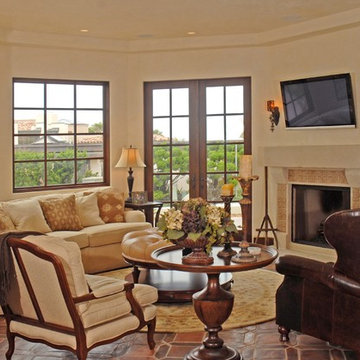Family Room Design Photos with a Game Room and a Tile Fireplace Surround
Refine by:
Budget
Sort by:Popular Today
121 - 140 of 334 photos
Item 1 of 3
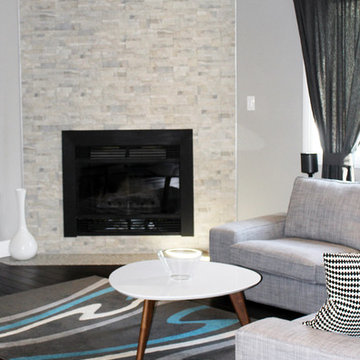
It’s all about living by Tania Scardellato – TOC design
Some look edgy and modern, while others seem coordinated and traditional. Whatever your design style, the family room is a place to gather together with those you love
Whether you call it a living room, family room, gathering room or den, what we do most in this space in our homes is live. At TOC design we will help you make your living room more than just livable, but also an enjoyable and relaxing place for you and your family and friends to be.
Good design can make any room look great, and living rooms are no exception. When designing your living room, begin with establishing your style along with correct balance, proportion and scale of furnishings and decor. After that, everything else will fall perfectly into place.
The focal point of a room is the place where the lines of the room meet. Since our eyes tend to naturally follow lines, this will be the place that our attention will first be drawn to in a room.
Since our eyes follow the lines in a room, the furniture and activity in a room will usually revolve around the focal point. So what do you do with a room that doesn’t have a focal point? You create one!
Creating a fabulous focal point in a room is a great way to reenergize a space. Creating a focal point is also a great way to take the focus off of the less attractive features of a room.
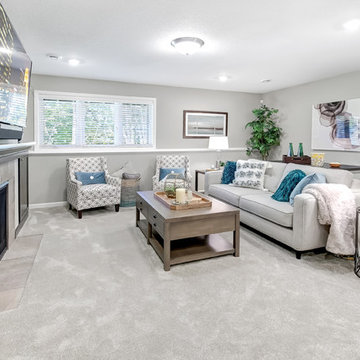
Staging this family room highlighted the large space and mulit-function. The use of color and pattern made it interesting and unique.
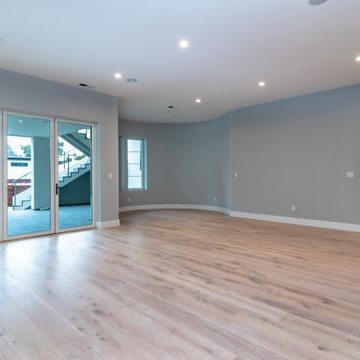
Great room - Spacious great room with gas fireplace, white flat panel cabinets, indoor-outdoor sliding doors, chrome hardware, wine cellar, and light hardwood floors in Los Altos.
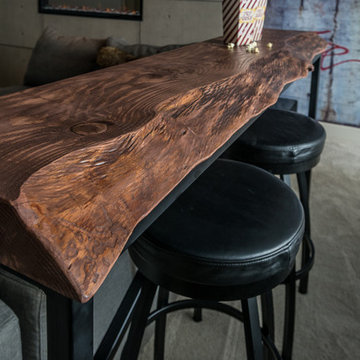
Custom Live Edge Console Table design by Bella Interiors and built by Redline Group Renos
Photo Credit: DZine Photography
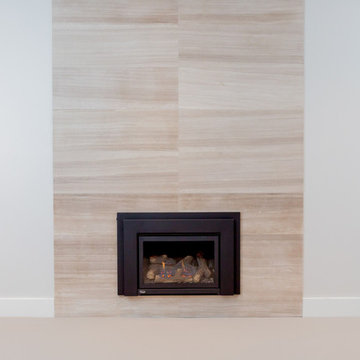
This North Vancouver old timer went through a major renovation in 2015/16. We took it down to the studs and removed all of the dining and living room walls, created an additional storage room (or future bedroom), installed a custom walk in shower, two full height gas fireplaces surrouned by large format tiles and limestone, added windows including a giant 10' window in the kitchen overlooking the green backyard and new oversided 2-tier entertainment deck.
We used luxurious finishes such as limestone, marble, quartz,, oiled hard wood flooring, and high end plumbing fixtures
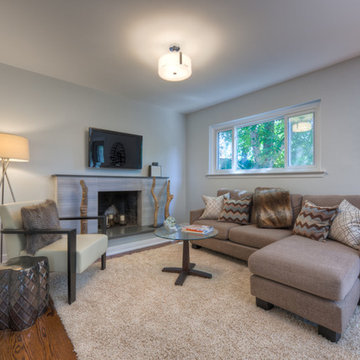
Resurfaced a dated fireplace and created a cozy family room space.
Pictures by James Burry
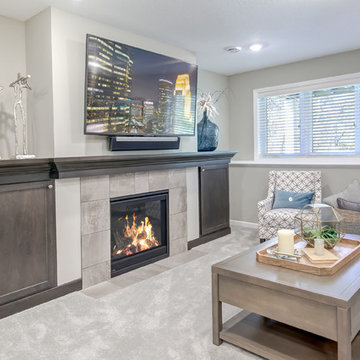
Staging this family room highlighted the large space and mulit-function. The use of color and pattern made it interesting and unique.
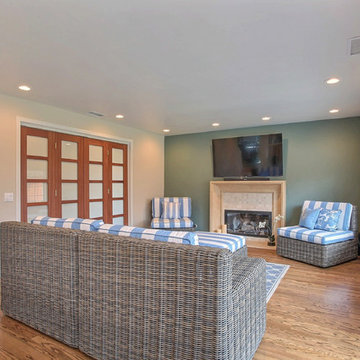
This family room provides a barrier-free entrance from the backyard. It allows the family to visit a house member who uses a wheelchair for mobility.
Photos: Marilyn Cunningham Photography
Family Room Design Photos with a Game Room and a Tile Fireplace Surround
7
