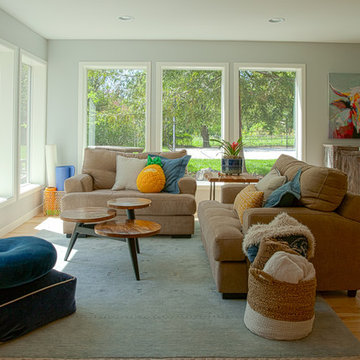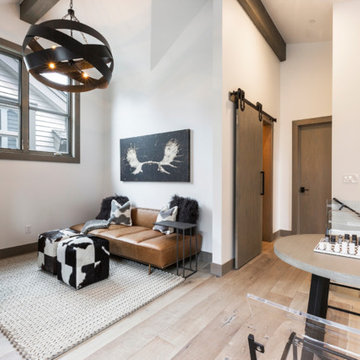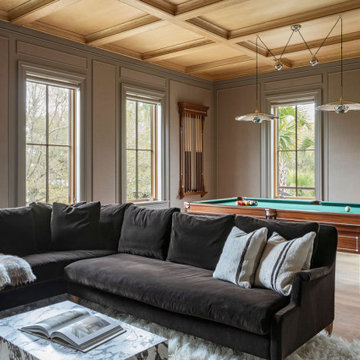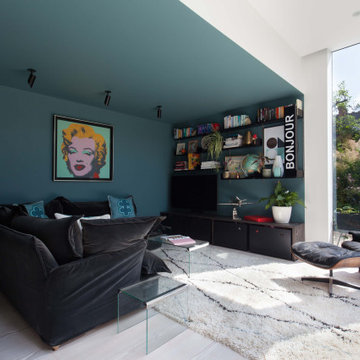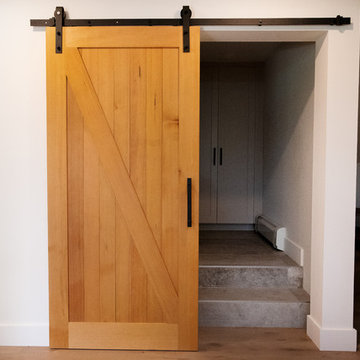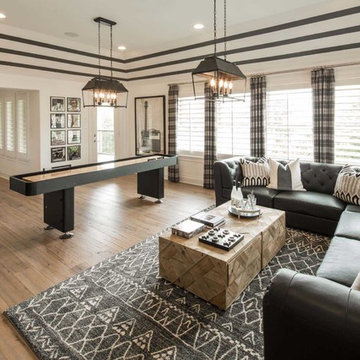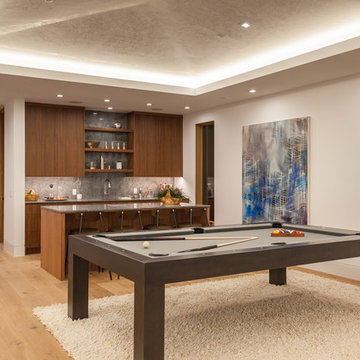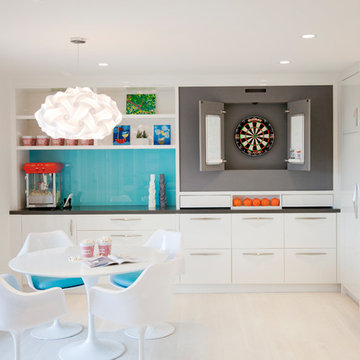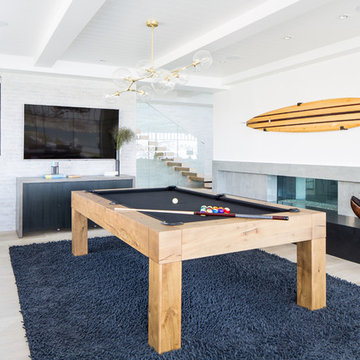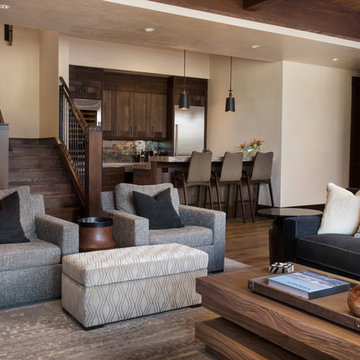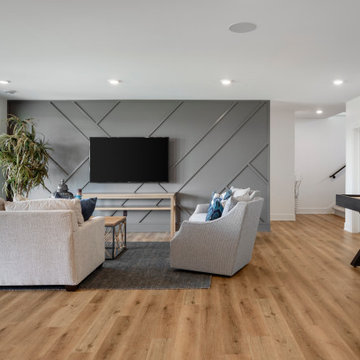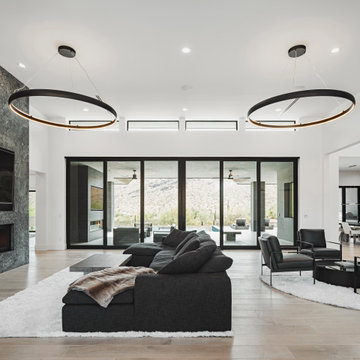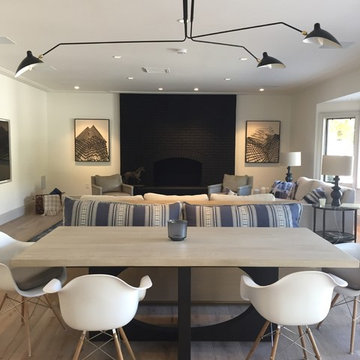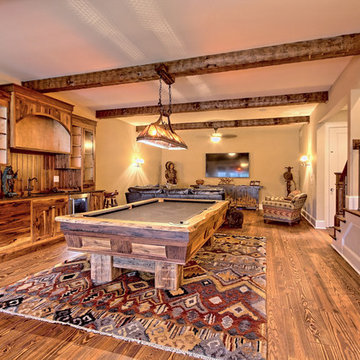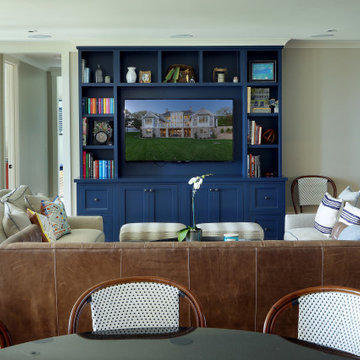Family Room Design Photos with a Game Room and Light Hardwood Floors
Refine by:
Budget
Sort by:Popular Today
161 - 180 of 1,390 photos
Item 1 of 3
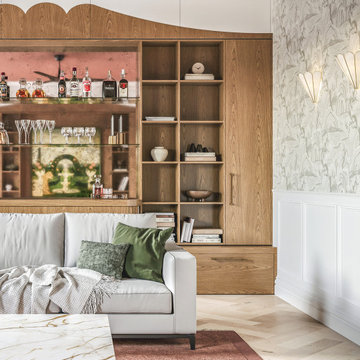
In this family retreat room, the design concept revolves around enveloping everyone in tactile experiences while fostering a sense of serenity and positivity. Every surface, including the walls and ceiling, is adorned with carefully chosen wallpaper, creating a textural haven that soothes the senses.
The built-in joinery draws inspiration from antique aesthetics but undergoes a reimagining through a postmodern lens, resulting in a harmonious blend of timeless charm and contemporary sensibility.
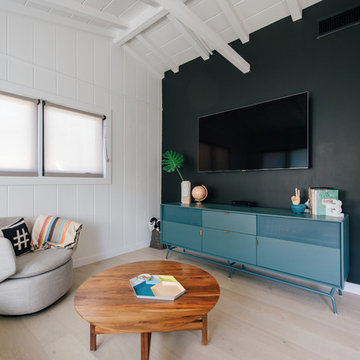
modern furniture makes the family room a functional space for tv, while black paint plays with contrast and enhances the view
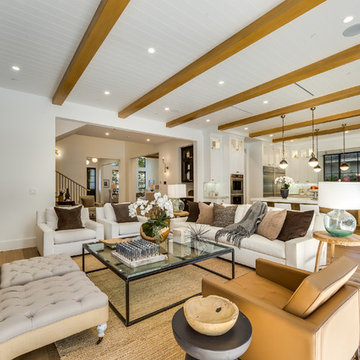
Family Room of the Beautiful New Encino Construction which included the installation of lighting, beamed ceiling, family room wall, wall painting, flooring, fireplace and family room furniture.
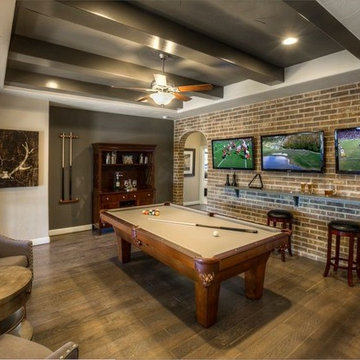
An exposed brick wall and industrial ceiling beams give your bonus room an authentic pool-hall feel – game on! Seen in The Groves of Mason Hills, an Austin community
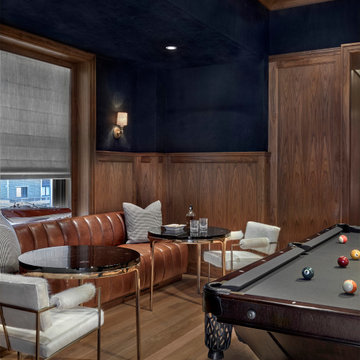
Having successfully designed the then bachelor’s penthouse residence at the Waldorf Astoria, Kadlec Architecture + Design was retained to combine 2 units into a full floor residence in the historic Palmolive building in Chicago. The couple was recently married and have five older kids between them all in their 20s. She has 2 girls and he has 3 boys (Think Brady bunch). Nate Berkus and Associates was the interior design firm, who is based in Chicago as well, so it was a fun collaborative process.
Details:
-Brass inlay in natural oak herringbone floors running the length of the hallway, which joins in the rotunda.
-Bronze metal and glass doors bring natural light into the interior of the residence and main hallway as well as highlight dramatic city and lake views.
-Billiards room is paneled in walnut with navy suede walls. The bar countertop is zinc.
-Kitchen is black lacquered with grass cloth walls and has two inset vintage brass vitrines.
-High gloss lacquered office
-Lots of vintage/antique lighting from Paris flea market (dining room fixture, over-scaled sconces in entry)
-World class art collection
Photography: Tony Soluri, Interior Design: Nate Berkus Interiors and Sasha Adler Design
Family Room Design Photos with a Game Room and Light Hardwood Floors
9
