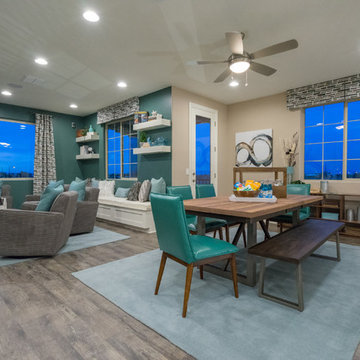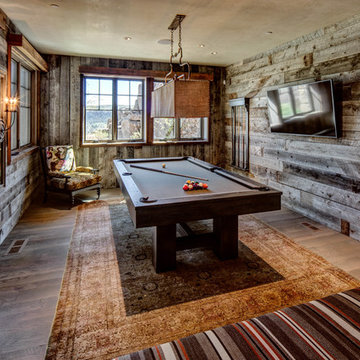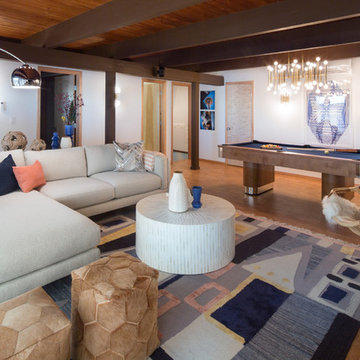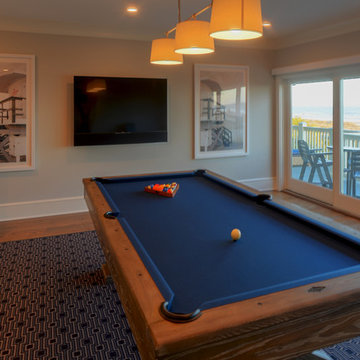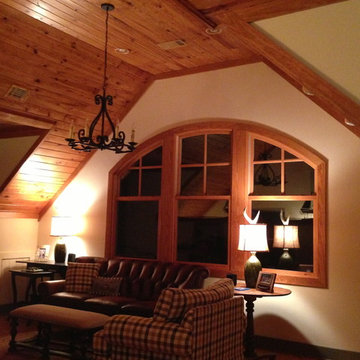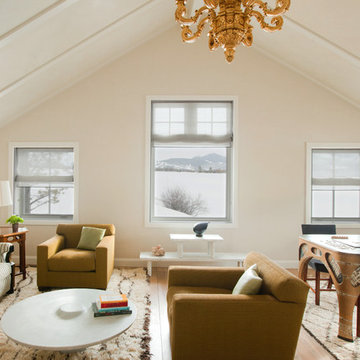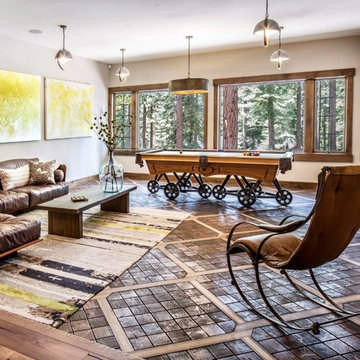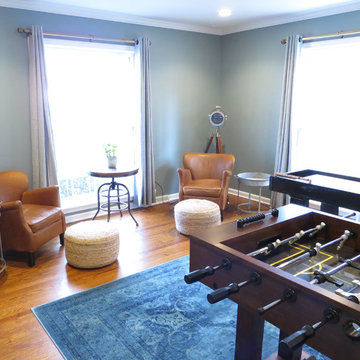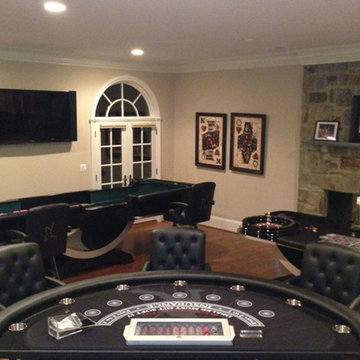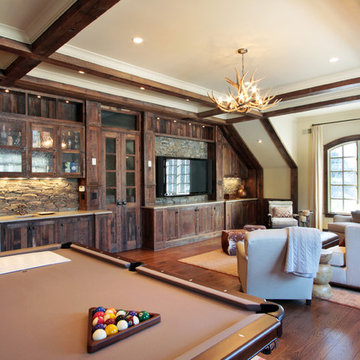Family Room Design Photos with a Game Room and Medium Hardwood Floors
Refine by:
Budget
Sort by:Popular Today
161 - 180 of 2,332 photos
Item 1 of 3
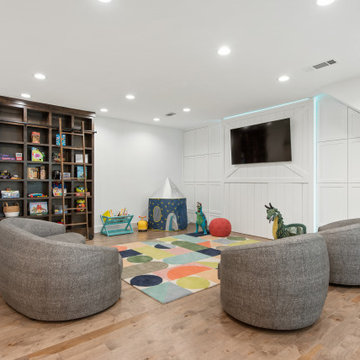
The playroom also features built in bookshelves with sliding ladder, currently providing fun toy storage.
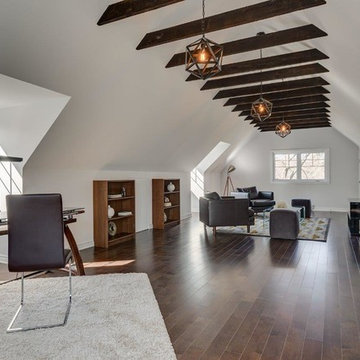
This property sold for full asking price before it hit the market. The first buyer fell in love with it!
If you are selling your home or would like to revamp the one you are living in, give us a call for a consultation. We work with home sellers and owners, house flippers, investors, realtors, hotels, tv shows and property owners. 514-222-5553
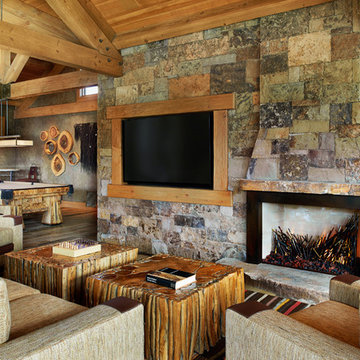
This is a quintessential Colorado home. Massive raw steel beams are juxtaposed with refined fumed larch cabinetry, heavy lashed timber is foiled by the lightness of window walls. Monolithic stone walls lay perpendicular to a curved ridge, organizing the home as they converge in the protected entry courtyard. From here, the walls radiate outwards, both dividing and capturing spacious interior volumes and distinct views to the forest, the meadow, and Rocky Mountain peaks. An exploration in craftmanship and artisanal masonry & timber work, the honesty of organic materials grounds and warms expansive interior spaces.
Collaboration:
Photography
Ron Ruscio
Denver, CO 80202
Interior Design, Furniture, & Artwork:
Fedderly and Associates
Palm Desert, CA 92211
Landscape Architect and Landscape Contractor
Lifescape Associates Inc.
Denver, CO 80205
Kitchen Design
Exquisite Kitchen Design
Denver, CO 80209
Custom Metal Fabrication
Raw Urth Designs
Fort Collins, CO 80524
Contractor
Ebcon, Inc.
Mead, CO 80542
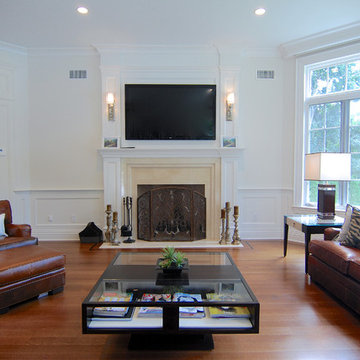
For this commission the client hired us to do the interiors of their new home which was under construction. The style of the house was very traditional however the client wanted the interiors to be transitional, a mixture of contemporary with more classic design. We assisted the client in all of the material, fixture, lighting, cabinetry and built-in selections for the home. The floors throughout the first floor of the home are a creme marble in different patterns to suit the particular room; the dining room has a marble mosaic inlay in the tradition of an oriental rug. The ground and second floors are hardwood flooring with a herringbone pattern in the bedrooms. Each of the seven bedrooms has a custom ensuite bathroom with a unique design. The master bathroom features a white and gray marble custom inlay around the wood paneled tub which rests below a venetian plaster domes and custom glass pendant light. We also selected all of the furnishings, wall coverings, window treatments, and accessories for the home. Custom draperies were fabricated for the sitting room, dining room, guest bedroom, master bedroom, and for the double height great room. The client wanted a neutral color scheme throughout the ground floor; fabrics were selected in creams and beiges in many different patterns and textures. One of the favorite rooms is the sitting room with the sculptural white tete a tete chairs. The master bedroom also maintains a neutral palette of creams and silver including a venetian mirror and a silver leafed folding screen. Additional unique features in the home are the layered capiz shell walls at the rear of the great room open bar, the double height limestone fireplace surround carved in a woven pattern, and the stained glass dome at the top of the vaulted ceilings in the great room.

The warmth and detail within the family room’s wood paneling and fireplace lets this well-proportioned gathering space defer quietly to the stunning beauty of Lake Tahoe. Photo by Vance Fox
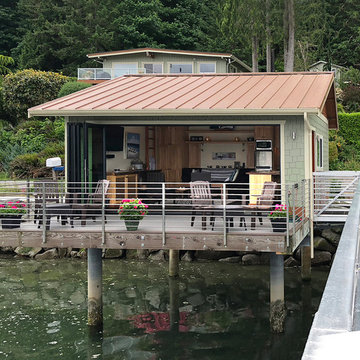
A 1930’s boathouse is renewed with an updated space and new pier, everything inside is new. Some new features include: NanaWalls, tall glass doors fold open completely onto a new deck, a working kitchen with an island that houses a hydraulic can swivel and move around on a whim, a sofa sleeper has double function, a TV is on a swing arm, and tables transform and combine for different needs. It’s a small space everything had to be multi-functional. Storage is a premium, a handcrafted ladder displays quilts when its not being used to access a loft space in a dropped ceiling. With nautical touches the revitalized boathouse shed is now a great place to entertain and watch the sun set on the water.
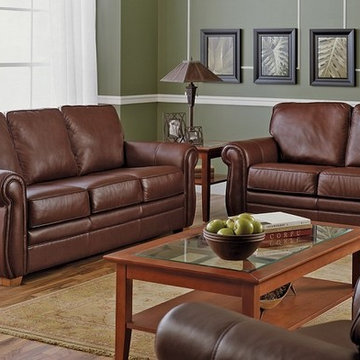
A nice transitional leather set featured here in a medium brown full top grain leather from South America. Sofas and loveseats are mostly used in the same color of leather when you use them together and you can introduce another color with your chairs. Like we show the chair here in a darker color of brown leather.
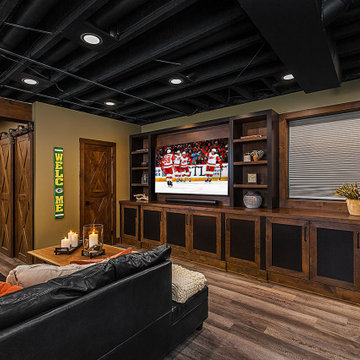
We were lucky to work with a blank slate in this nearly new home. The entertainment area became a stunning focal point with a full wall of custom-made built-ins, housing a large screen tv and a vast array of books and games. Acting as a partition to this area is an open bar detail with customized wood columns and a live edge ash bar top. The live edge wood was carried around the perimeter and topped the wainscoting of reclaimed corrugated metal. Matching this detail are gorgeous barn doors that hide more game storage. A distinctive Lego table was created to match the adjacent cabinetry and finishes.
Family Room Design Photos with a Game Room and Medium Hardwood Floors
9
